Featured in the new Indesign magazine, now on sale, Warren and Mahoney’s Melbourne studio has been conceptualised through strong cultural narratives. Principal Daryl Maguire shares how the practice led with heart to achieve a symbiotic response that also met key workplace objectives.

May 2nd, 2023
As an architect, there is a certain degree of healthy anxiety in designing your own space. Inspired by the award-winning projects that Warren and Mahoney has collaborated on with our clients, and equally as impressive by work from our contemporaries, one can feel a little daunted by the task ahead. The unrealistic goal of perfection weighs heavily.
It was a new experience stepping into the role of ‘client’ and asking our workplace design team to achieve a brief that included the creation of a best practice workspace that authentically incorporated co-design principles; all within the universal realities of budget and program.
Warren and Mahoney Melbourne studio appears in Indesign #89, The ‘Magnetic Workplace’ Issue, on sale now.
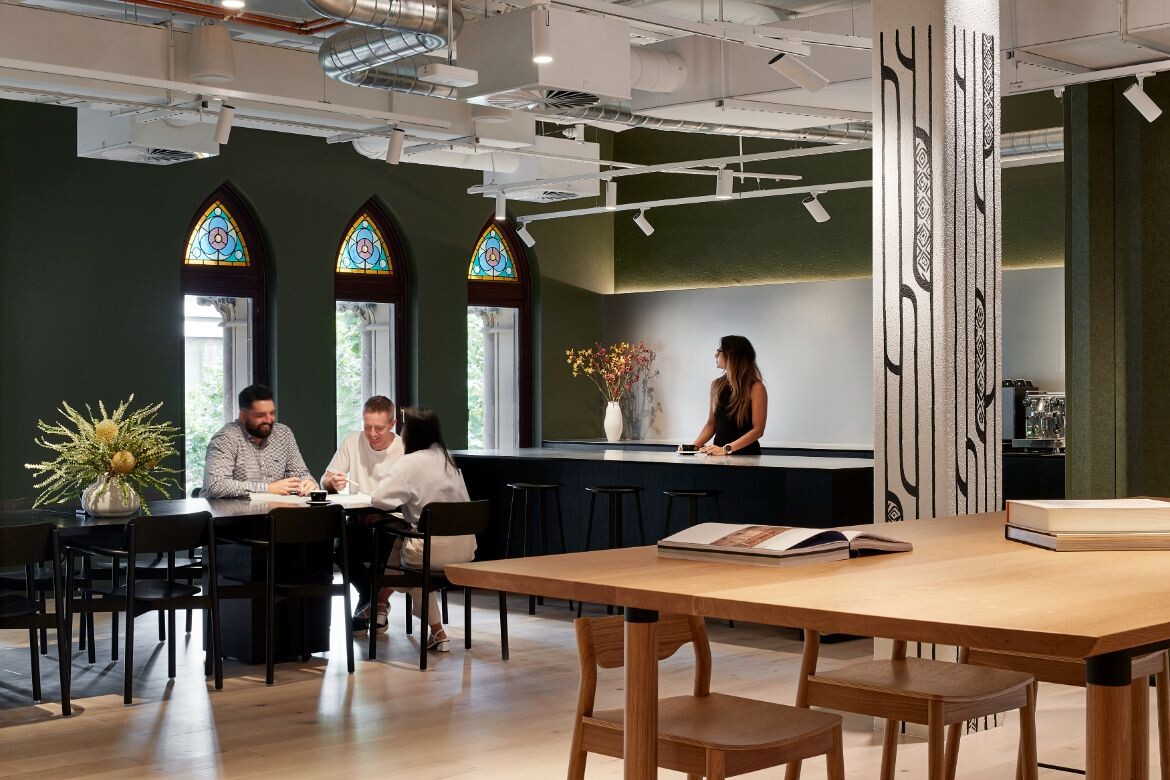
In creating the brief, we drew from our experience that the most successful and enduring projects are those that reflect an authentic culture. So that is where we started – marrying who we are at our core with the place we work.
Warren and Mahoney was founded in New Zealand, and has been operating in Australia for over a decade. The new studio at 380 Collins Street is our second Melbourne home. We recognised an important opportunity to acknowledge our New Zealand provenance and proudly reflect the influence Māori culture has had on the nation’s society as a whole – and also on our outlook as an organisation. We equally wanted to express our respect for the First Nations culture of Australia that inspires and influences our work here and will play an integral role in our future projects.
Related: Future of hybrid working at Dexus Place and Burnet Institute

So, we decided to focus on how Māori and First Nations cultures could come together in the neo-Gothic setting we were retrofitting at Queen & Collins, in the heart of Melbourne’s CBD – a unique challenge and opportunity. Leanne Amodeo’s feature in the latest issue of Indesign highlights the key players and the detailed process we undertook to achieve our truly culturally-integrated design.
The result is a dynamic space, informed by rich cultural narratives to promote connection and togetherness. And a deep connection to land and context grounded in heritage, which looks brightly towards the future. It celebrates diversity in every dimension to truly reflect the communities we design for and ultimately serve. The alignment of this cultural heart with contemporary workplace practices culminates as a warm, welcoming studio with our creative work and values on display.

The 700-square-metre studio is now home to more than 50 local staff and a regular home-away-from-home for colleagues from our other five studios. As such, our workplace design strategy was influenced by a series of workshops with our local and workplace design teams. It incorporates a variety of workplace etiquettes that serve the needs of our clients and our team, ranging from vibrant to introspective.
We call these different work zones: Showtime, Airtime, Playtime and My Time. They each manifest in a unique way, allowing us to choose places to create, celebrate, collaborate, or focus as each day evolves. It has also become a framework that really facilitates our co-design process of rich collaboration. The spaces also incorporate intelligent technology that enables seamless connection with clients, collaborators and other teams within Warren and Mahoney’s ‘One Studio’ network of offices.

From an aesthetic perspective, the material palette is highly tactile and references the nature, colours and textures of Wurundjeri Country. Spotted gum timber encapsulates the glazed walls of meeting rooms; deep green tones envelop the entry and social spaces, and ochres glow within the central collaboration zone.
Pleated linear wall panelling provides visual richness and high-quality acoustics – all underpinned by a calm neutral base, which allows the key cultural signifiers to be enhanced throughout the space. The cultural expression is therefore always nuanced, echoing history and memory, while evoking a Country-centred approach rich in meaning, encoded rather than interpreted.

Due to the range of shared facilities in the broader precinct, we were able to design our studio to take advantage of the Queen & Collins tenant amenity which reduces both build cost and embedded carbon.
Sustainability was naturally a key consideration and through our adaptive-reuse and shared-tenant-services approach, we saved 15,720 kilograms of CO2, compared to a standard fit out: equivalent to 85 plane flights between Melbourne and Sydney.
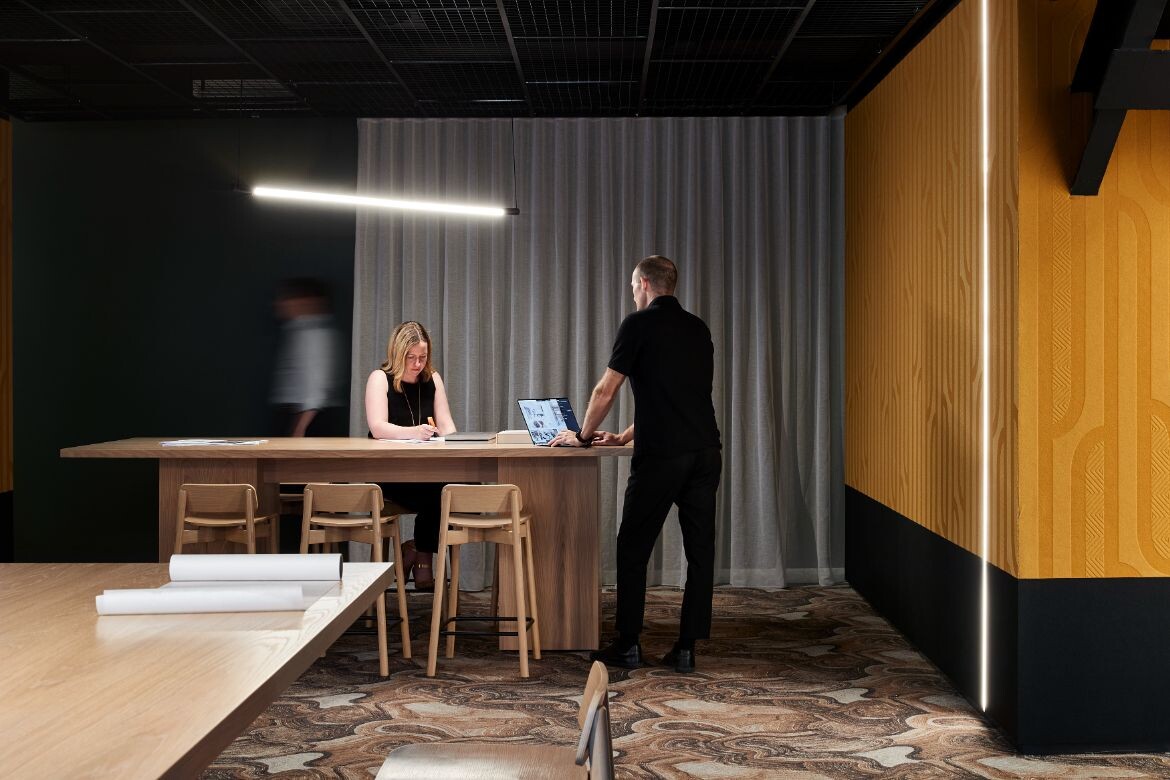
There was some waste that Urban Core, our builders, could not recycle that was taken to landfill, so they planted 31 trees on behalf of Warren and Mahoney to offset this. In addition, the 457 square metres of Autex Acoustics products we used to optimise the acoustic environment within the studio were all offset with the purchase of certified carbon credits.
As a designer chasing perfection, I could spend time telling you where it wasn’t perfect. But that would just prove to be a futile exercise that would detract from the celebration we have on our hands. The team is delighted; proud of the leadership Warren and Mahoney has shown – particularly in the cultural space, and we have a fantastic new studio to keep delivering award-winning work from.
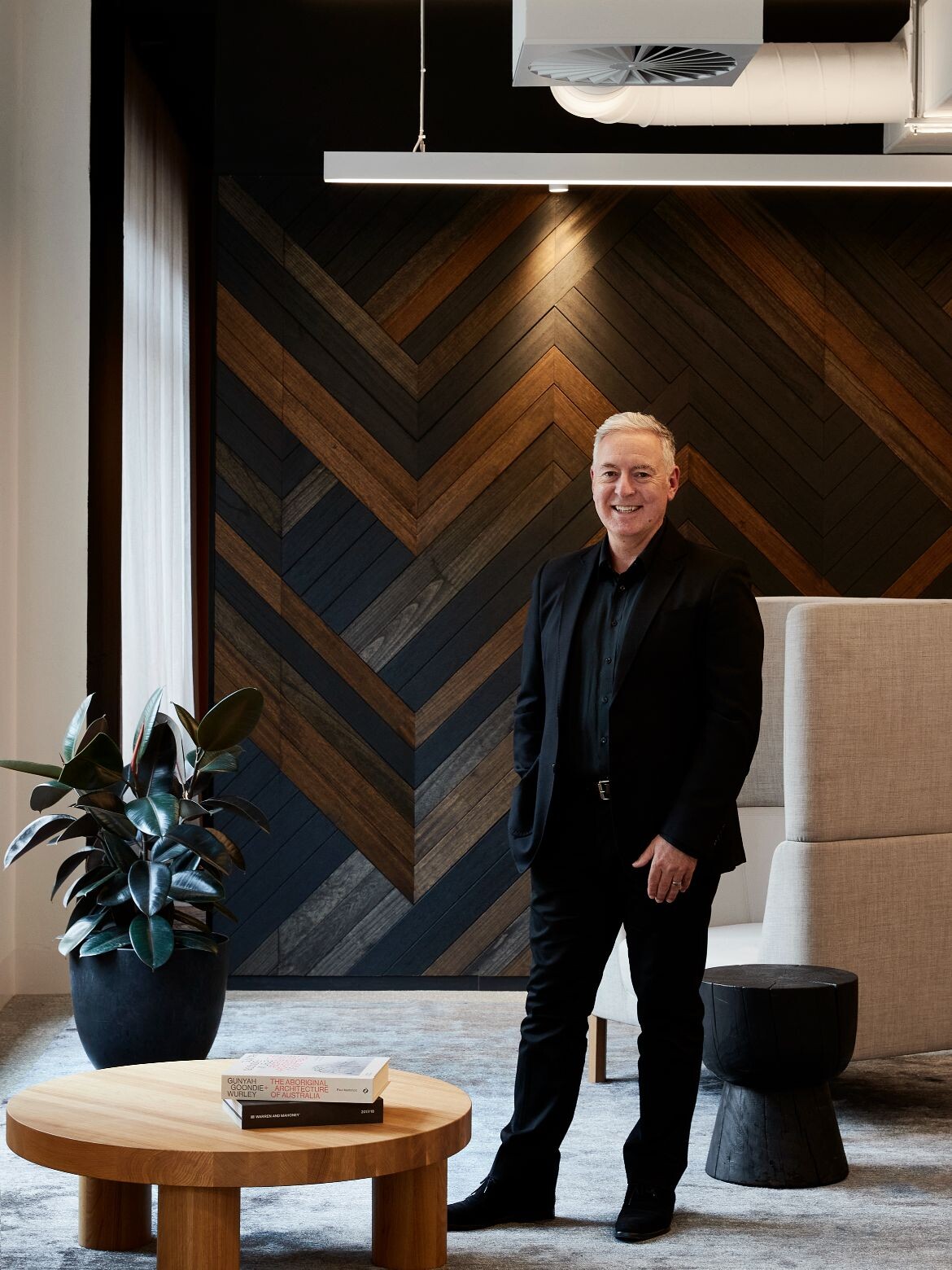
This article was written by Daryl Maguire (pictured above), who is part of the executive team and principal in the Melbourne office of Warren and Mahoney. He is a highly skilled strategic advisor and architect with a project portfolio that spans more than 25 years of practice across three continents.
Warren and Mahoney
warrenandmahoney.com
Photography
Shannon McGrath
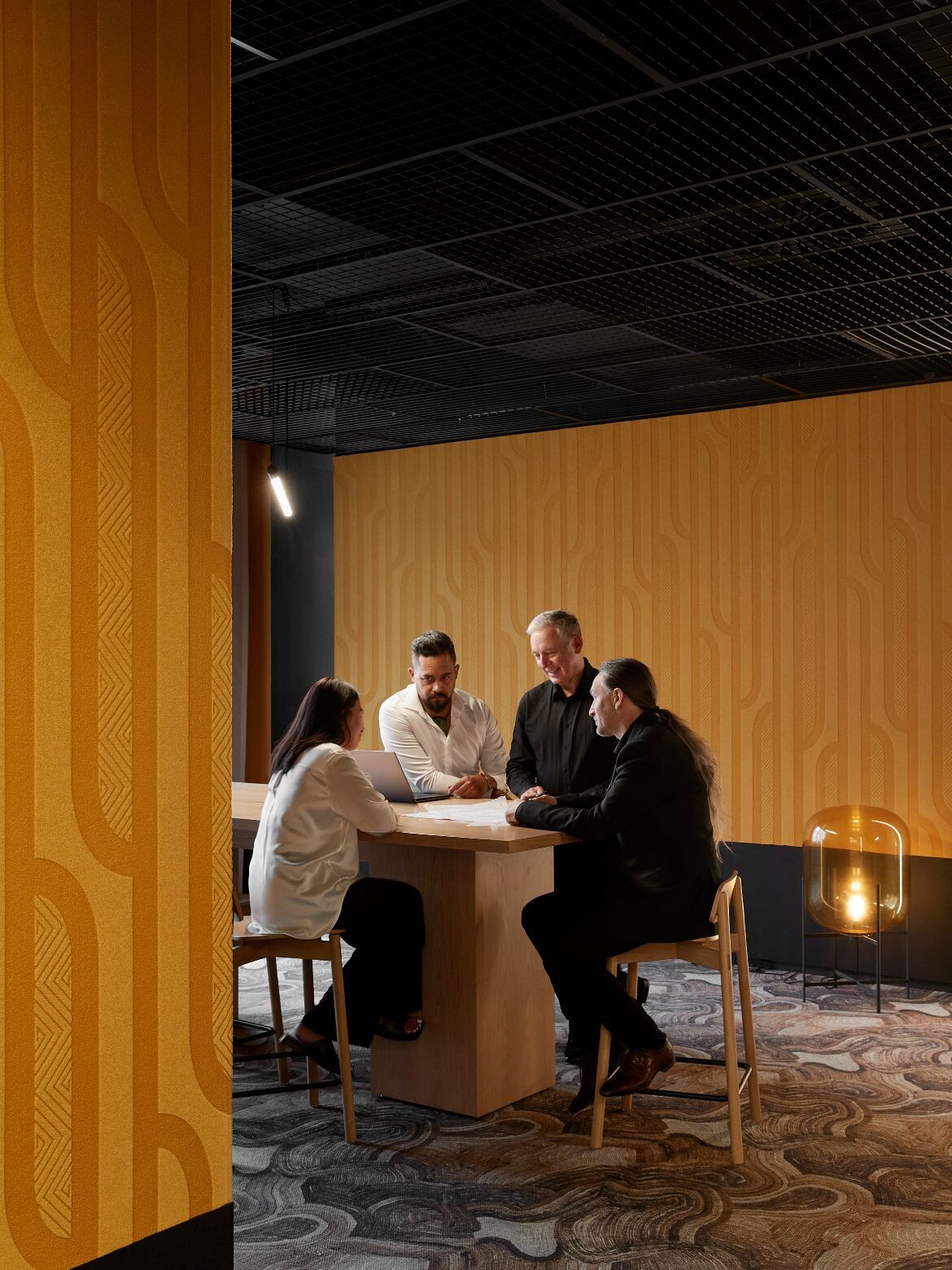
This project is featured in Indesign #89, the magazine’s annual Workplace Design Special Issue, on sale now, you can subscribe here.
INDESIGN is on instagram
Follow @indesignlive








Join our collection to add your product.
Keep up to date with the latest and greatest from our industry BFF's!

Welcomed to the Australian design scene in 2024, Kokuyo is set to redefine collaboration, bringing its unique blend of colour and function to individuals and corporations, designed to be used Any Way!

London-based design duo Raw Edges have joined forces with Established & Sons and Tongue & Groove to introduce Wall to Wall – a hand-stained, “living collection” that transforms parquet flooring into a canvas of colour, pattern, and possibility.

On 6th September, Saturday Indesign lit up Melbourne with a day of immersive installations, design talks and showroom activations across three thrilling precincts.
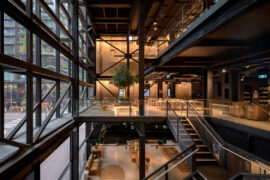
Tzannes has completed work at The Brewery in Sydney’s Central Park, marking the culmination of an internationally significant adaptive reuse project.
The internet never sleeps! Here's the stuff you might have missed
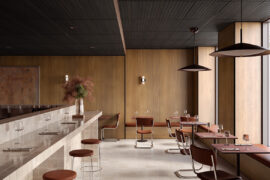
Australian designed and manufactured, Laminex Architectural Panels transform timber design aesthetics with cutting-edge technology

London-based design duo Raw Edges have joined forces with Established & Sons and Tongue & Groove to introduce Wall to Wall – a hand-stained, “living collection” that transforms parquet flooring into a canvas of colour, pattern, and possibility.