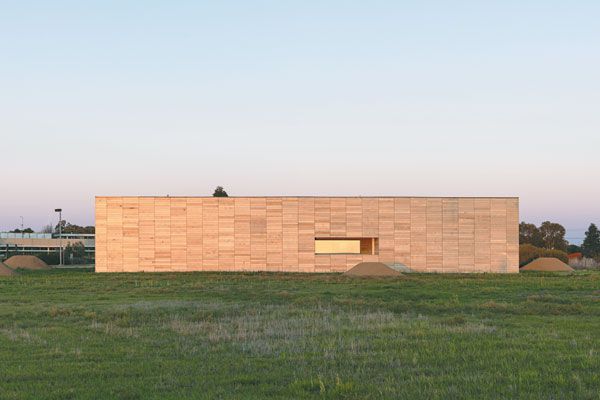
The architects of one of the most sophisticated genetic banks in Australia have relied on Red cedar as the main material in the design, one of the oldest building materials in the world.
Story continues below advertisement
Melbourne’s H2o architects chose to use cedar panels for the exterior of the Australian Grains Genebank in Horsham because they were the most flexible, thermally efficient buffer to the climate, the rain, wind and high solar loads, of the Wimmera plains.
The timber outer continues architectural firm H2o’s pioneering exploration of the use of timber cladding in commercial and institutional buildings, innovation that began with the RMIT textiles building and the first all-timber façade on a multi-level institutional building in Australia.
Story continues below advertisement
Story continues below advertisement
Australia’s most important seed bank facility combines the old and the new in other ways. State-of-the-art freezers will preserve old and new seed strains – original species endemic to Australia and food crop seeds in use around the world. On the outside of the building, timber panels will carry images of ancient crop circles and modern plant anatomy. And on the inside, timber floors and walls have been chosen and tinted to reflect the colours of the local environment and fauna.
In addition to preserving ancient seed strains, and contributing to biodiversity and food security, the facility will allow scientists to better develop crops resistant to salt, extreme weather, diseases and pests. The building will play important roles in genetic conservation, education and research.
The Horsham Genebank merges three Australian storage facilities and is part of an international network of seed banks that includes the Svalbard Global Seed Vault built
deep inside a snow-covered mountain on an island in Norway.
H2o architects
h2oarchitects.com.au