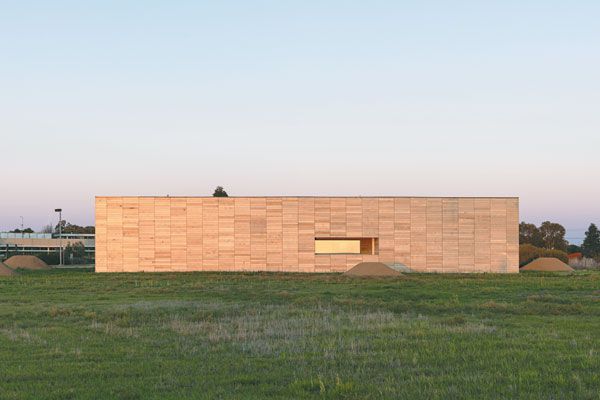The architects of one of the most sophisticated genetic banks in Australia have relied on Red cedar as the main material in the design, one of the oldest building materials in the world.

February 25th, 2015
Melbourne’s H2o architects chose to use cedar panels for the exterior of the Australian Grains Genebank in Horsham because they were the most flexible, thermally efficient buffer to the climate, the rain, wind and high solar loads, of the Wimmera plains.
The timber outer continues architectural firm H2o’s pioneering exploration of the use of timber cladding in commercial and institutional buildings, innovation that began with the RMIT textiles building and the first all-timber façade on a multi-level institutional building in Australia.
Australia’s most important seed bank facility combines the old and the new in other ways. State-of-the-art freezers will preserve old and new seed strains – original species endemic to Australia and food crop seeds in use around the world. On the outside of the building, timber panels will carry images of ancient crop circles and modern plant anatomy. And on the inside, timber floors and walls have been chosen and tinted to reflect the colours of the local environment and fauna.
In addition to preserving ancient seed strains, and contributing to biodiversity and food security, the facility will allow scientists to better develop crops resistant to salt, extreme weather, diseases and pests. The building will play important roles in genetic conservation, education and research.
The Horsham Genebank merges three Australian storage facilities and is part of an international network of seed banks that includes the Svalbard Global Seed Vault built
deep inside a snow-covered mountain on an island in Norway.
H2o architects
h2oarchitects.com.au
A searchable and comprehensive guide for specifying leading products and their suppliers
Keep up to date with the latest and greatest from our industry BFF's!

With the exceptional 200 Series Fridge Freezer, Gaggenau once again transforms the simple, everyday act of food preservation into an extraordinary, creative and sensory experience, turning the kitchen space into an inspiring culinary atelier.

In this candid interview, the culinary mastermind behind Singapore’s Nouri and Appetite talks about food as an act of human connection that transcends borders and accolades, the crucial role of technology in preserving its unifying power, and finding a kindred spirit in Gaggenau’s reverence for tradition and relentless pursuit of innovation.
Your are invited to The University of Newcastle 5th year Architecture "Anarchi" Exhibition 2008.
5th year is the final year of the Masters of Architecture degress and the students final major projects will be on exhibition. Please join us for an eveningto celebrate the completionof 5 years hard work.
Refreshments will be served.

The iconic Museum of Old and New Art (MONA) has given the city of Hobart more than one reason to rejoice with two new additions, in collaboration with Fender Katsalidis.
Project Team: Andre Garcia, Amy Lampard Square Metres: 6800 Location: Maidstone, Victoria Type of development: CommercialCompleted: Jun 2009 “2009 saw W&B move into their new purpose built 2 storey office and warehouse in the wests Maidstone. The office, covering over 1200sqm will house the design, sales, technical and management teams and will act as the […]
The internet never sleeps! Here's the stuff you might have missed

Design Mumbai this year will be India’s first international contemporary design show, running from 6th to 9th November.

The 2024 Australian Institute of Landscape Architects (AILA) National Awards have revealed their winners, highlighting renowned landscape architects and distinguished academics from the built environment.