Winner of The Learning Space at 2023 INDE.Awards, Wurun Senior Campus by GHD Design and Grimshaw features terraces in the sky and dynamic learning neighbourhoods that turn the vertical school model outside-in. Senior year just got better.

July 5th, 2023
This article originally appeared in Indesign #88, the ‘Education Outlook’ issue.
The vertical school is perhaps one of the most exciting education design typologies to have come out of the 21st century. Its inherent constraints make it all the more interesting and any resulting challenges simply present an opportunity for greater innovation. Even in Australia, where vertical schools are a relatively recent phenomenon, their development over such a short period of time has given rise to dynamic learning environments that students would never have dreamed of 20 years ago.
Times have certainly changed. Growing inner-city populations and site scarcity have shifted needs and demands, with vertical schools like those found in the heart of Melbourne’s Prahran, on the fringe of the Adelaide CBD, and in Fortitude Valley in Brisbane providing the solution. Add to the list Wurun Senior Campus which is embedded in a new development on the historic Fitzroy Gasworks site in Melbourne’s Fitzroy North, and the longevity of vertical schools in Australia appears certain. The project is Winner of The Learning Space category, partnered by Autex Acoustics, at the 2023 INDE.Awards.
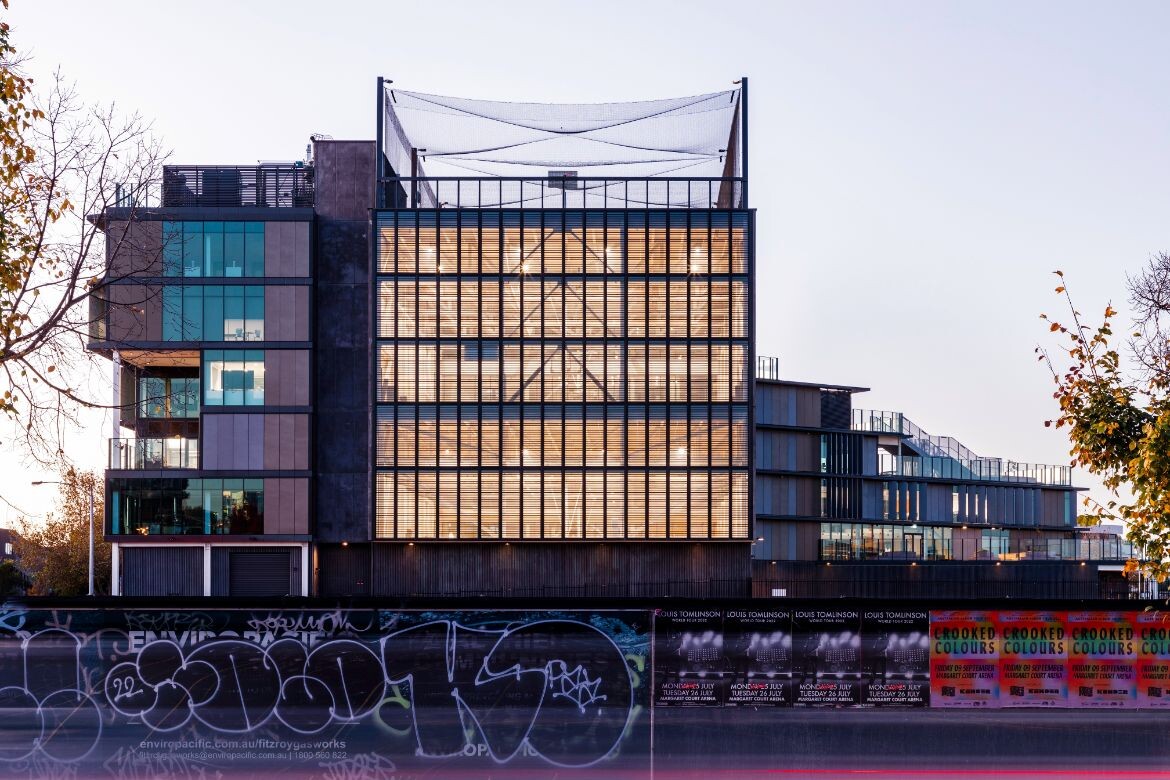
Designed in collaboration by GHD Design (lead consultant) and Grimshaw, the project spans six levels, catering for Year 11 and 12 students from two local schools, Collingwood College and Fitzroy High School, and is the Victorian School Board Authority’s seventh vertical school of four storeys or more, to date.
From the very outset, the architects considered how students would move through the building and the resulting form is based on the idea of journey. “We wanted students to experience different learning environments as they travel up through the building,” says Jason Embley, Grimshaw principal. “So rather than have one big open atrium that reveals the whole building all at once, we created lots of smaller connected spaces.”
These spaces in turn are organised into learning neighbourhoods according to subject, where, for example, the performing arts precinct occupies the ground level (along with an amphitheatre, concourse and reception hub); the science precinct can be found on the fifth level; the arts and design precinct takes up level four.
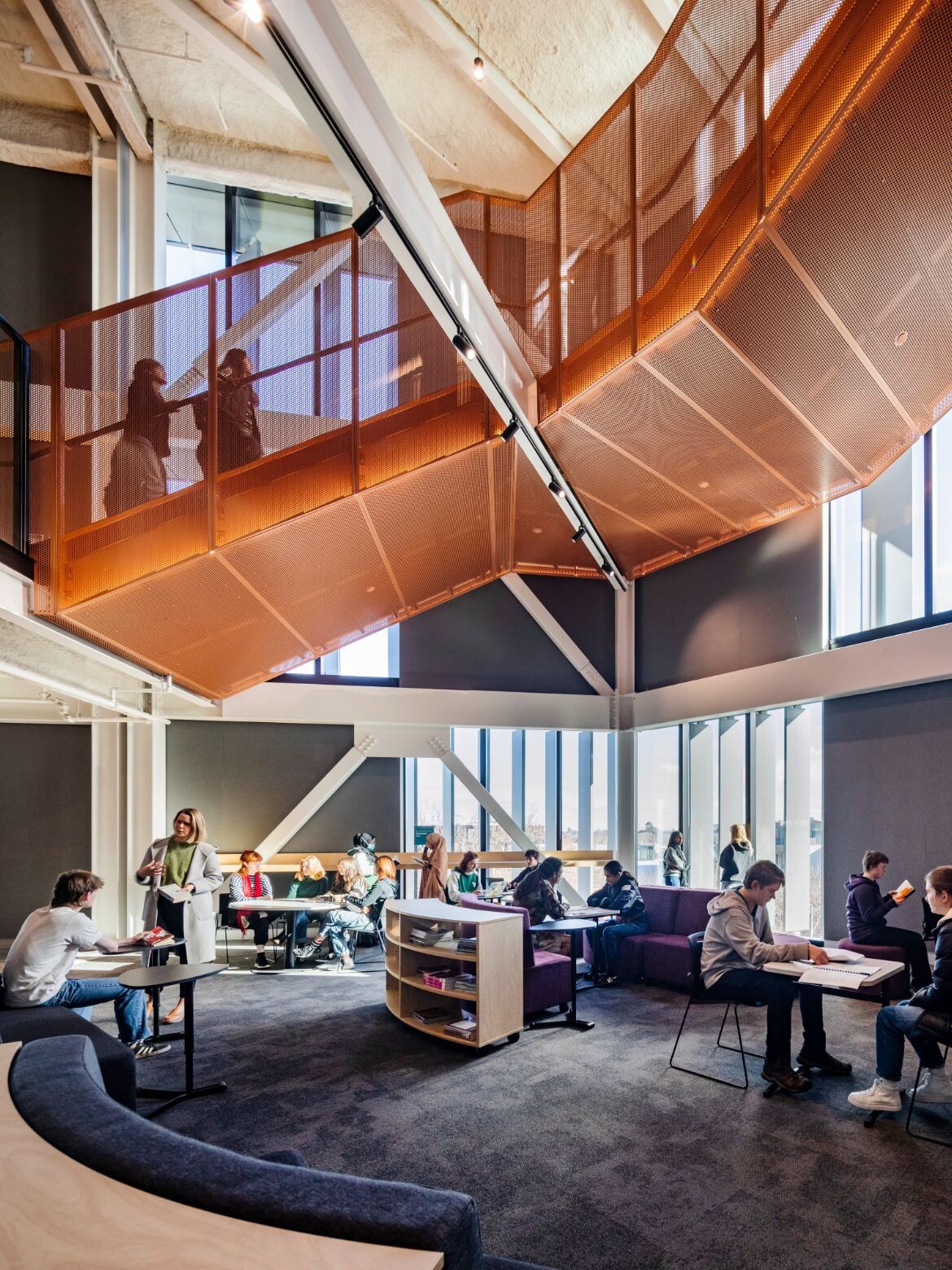
Most significantly, and what sets Wurun Senior Campus apart, are terraces that feature on each level. GHD Design’s director of architecture, Martin Palmer, explains: “In vertical schools the outdoor environment is typically on the roof, so everyone has to get into an elevator before they can experience it. But here, the outdoors is interconnected to all the different learning neighbourhoods on all the different levels. We wanted to recreate that beautiful campus experience you get in a traditional high school setting and bring that into a vertical environment.”
The stepped terraces support the design’s biophilic ethos by allowing the indoors to bleed into the outdoors and vice versa, further supporting students’ health and wellbeing. Indeed, wellness is a strong theme throughout and it’s encapsulated in the campus’ many greenspaces, as well as in the interiors, which receive plenty of natural light and ventilation.
Related: UQ Student Central by Hassell
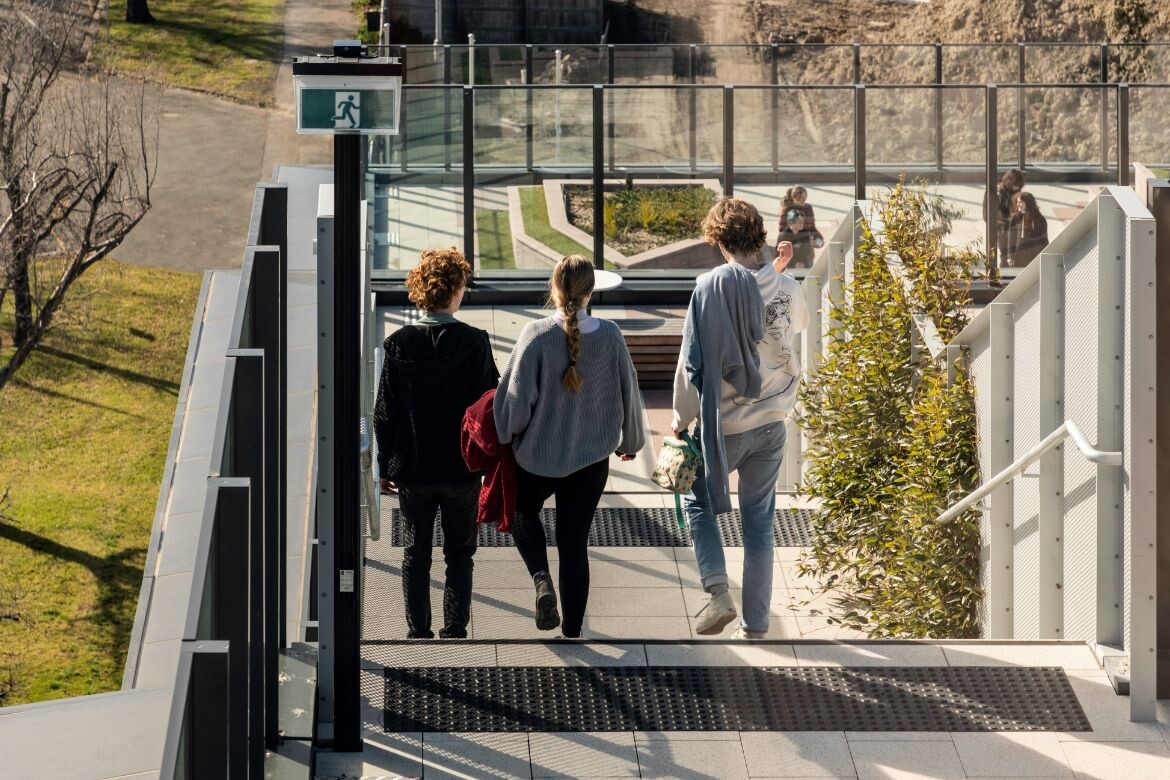
Raw timber and concrete accents punctuate the overall scheme, which takes its colour palette from the Manna Gum, a tree important to the Wurundjeri Woi-wurrung Traditional Owners. An orange staircase acts as a ribbon that unravels from top to bottom, providing wayfinding and a sense of energy that reinforces the interior design’s concept of journey.
Every element is successfully articulated at a relatable human scale and the architects have also been mindful to promote current pedagogies. Visual connectivity is achieved via clear sightlines between learning spaces, thus ensuring the learning is transparent and very much on display. The introduction of a ‘tertiary model’ of operations that allows for self-directed learning and prepares students for the transition into university is also supported by the design, which prioritises innate flexibility.

For Grimshaw associate, Alexandra Griffiths, this was key to the team’s wellness approach: “Student-led learning is expressed through our selection of movable furniture and the way all learning neighbourhoods are designed around really generous breakout and circulation spaces. The idea is that students can readily access rest and respite, along with outdoor space, all in the one area. It allows them to own their space.” Everything is deliberately set up for students to adapt the environment to their needs, rather than having to adapt themselves to the environment.
This also highlights the importance of community within the design and fostering social opportunities, whether these take place in the breakout spaces, student dining area, or on the three vertically stacked sports courts – one of which is on the rooftop.

In regards to the wider community, the campus is situated right on the street, with no setback, and the whole ground level is designed for after-hours use by visitors. “It’s very Fitzroy in that sense,” says Paul Thatcher, GHD Design director of architecture, and education and science leader (Australia). “We also worked really closely with the Wurundjeri Woi-wurrung community to develop artworks and interpretative elements that are woven throughout the building. It was important to acknowledge this aspect of community by ensuring that Country was respected.”
The outcome is nothing short of dynamic and most importantly it welcomes students and prioritises them, setting a new precedent for school campus design, vertical or otherwise.
Wurun Senior College is Winner of The Learning Space at INDE.Awards 2023, partnered by Autex Acoustics.
Indesign #88 is the ‘Education Outlook’ issue – find out more about the magazine here.
GHD Design
ghdwoodhead.com
Grimshaw
grimshaw.global
Photography
Trevor Mein
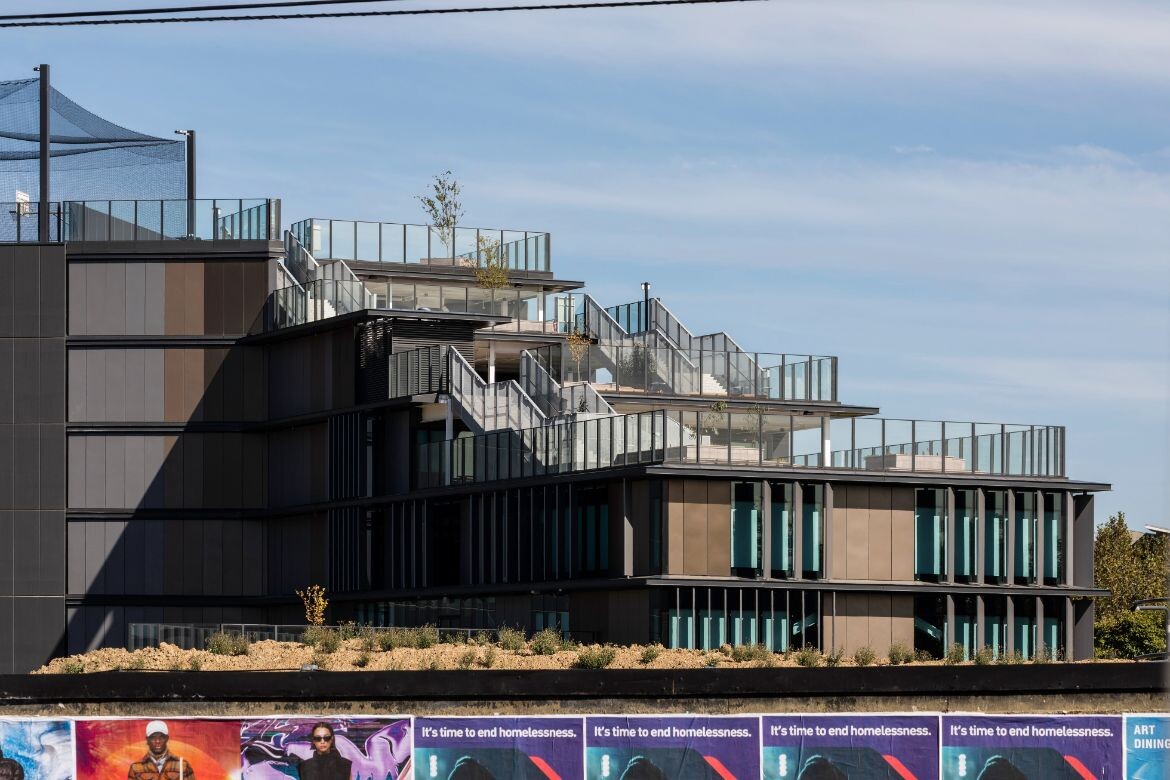

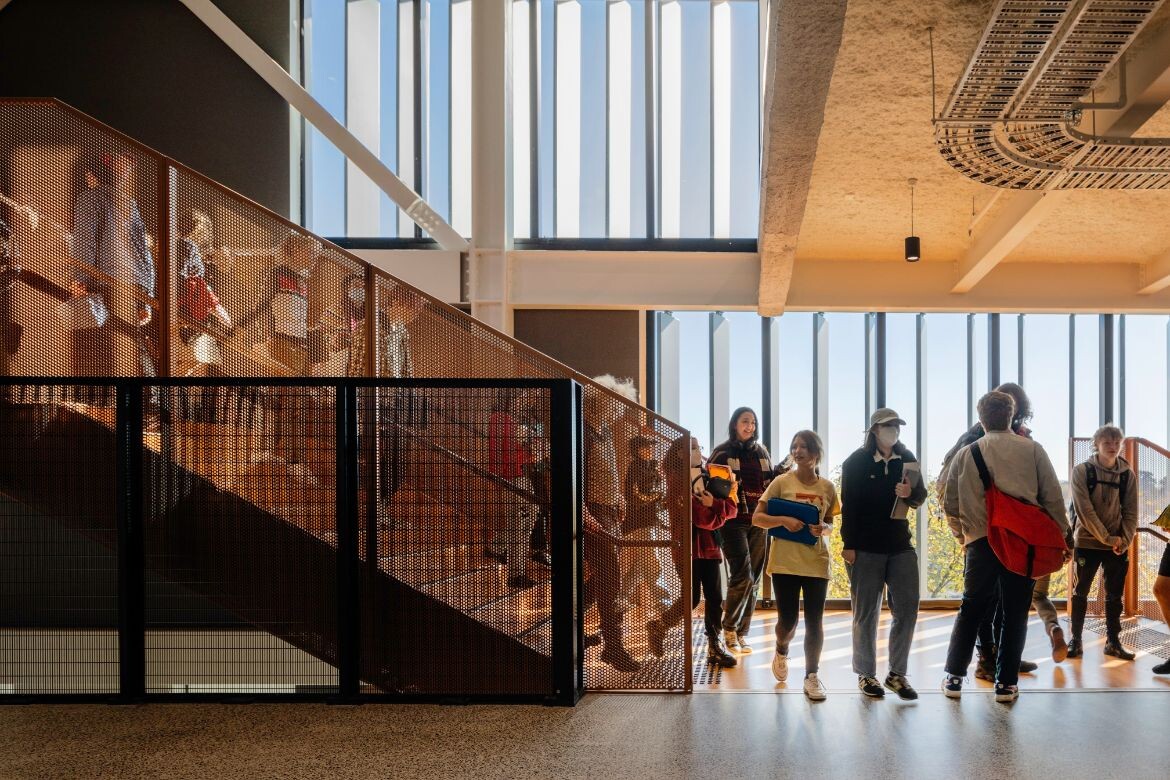
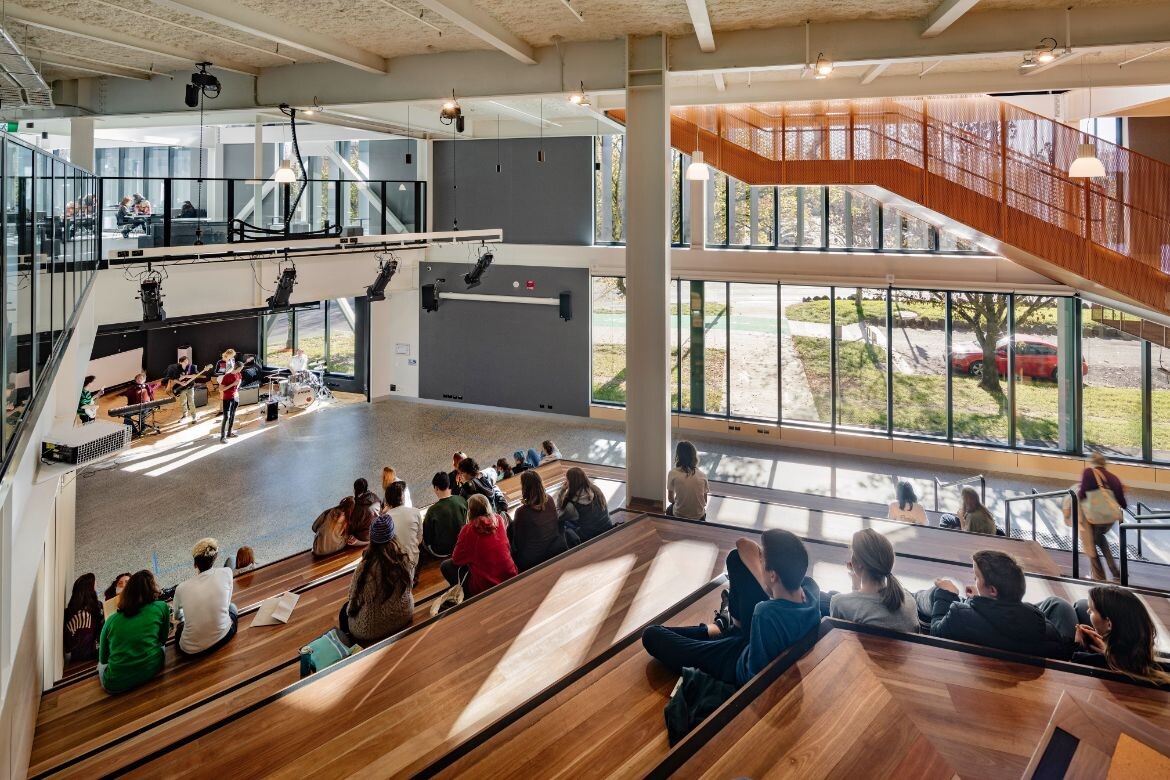
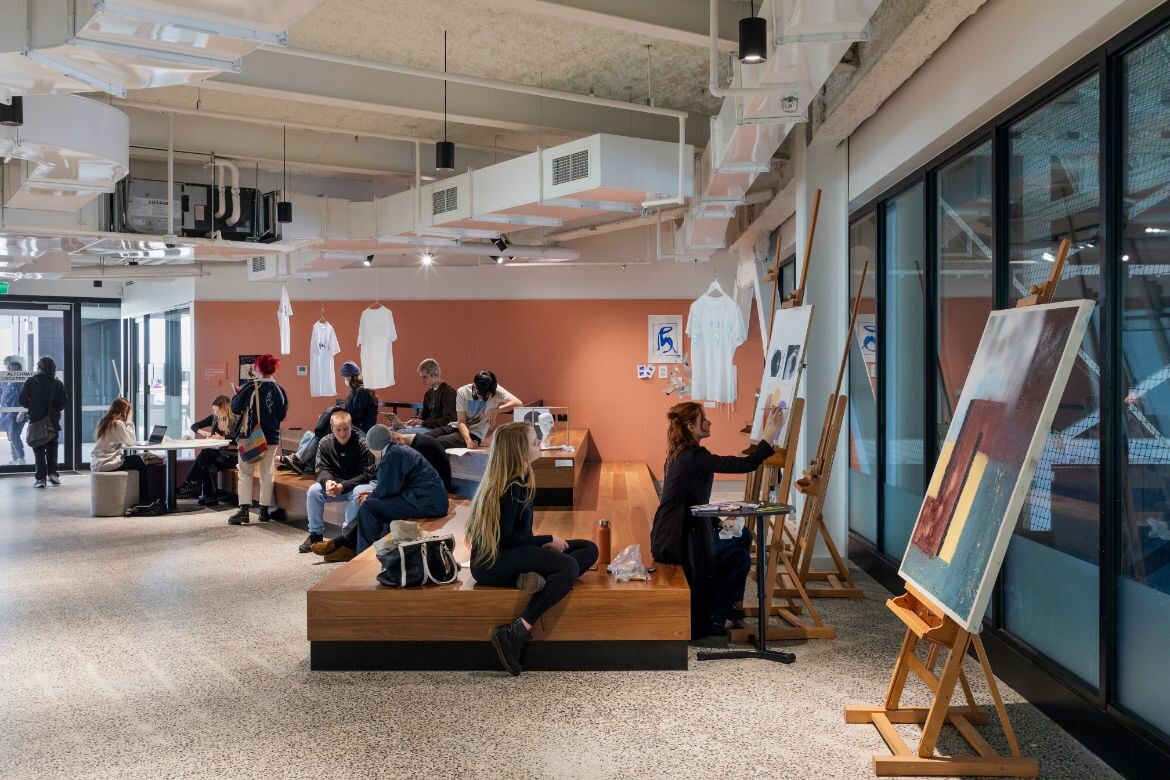
We think you might also like this story on Ivanhoe Grammar by McIldowie Partners.
A searchable and comprehensive guide for specifying leading products and their suppliers
Keep up to date with the latest and greatest from our industry BFF's!

Elevate any space with statement lighting to illuminate and inspire.

With the exceptional 200 Series Fridge Freezer, Gaggenau once again transforms the simple, everyday act of food preservation into an extraordinary, creative and sensory experience, turning the kitchen space into an inspiring culinary atelier.

It’s been an extraordinary ten years of exemplary projects from Studio Tate, and accolades go to Alex Hopkins and the team for an exemplar decade.

Following a packed August event attended by architects, designers, overseas product suppliers and many more, the stunning new 600-square-metre showroom in Redfern is officially open to the public.
The internet never sleeps! Here's the stuff you might have missed

Space Copenhagen’s new outdoor furniture collection for &Tradition is inspired by a balance of opposites.

The reimagined format of ORGATEC for 2024 has reinvigorated the world’s leading trade fair for workplace design, resulting in the most successful edition to date. Read on to discover highlights and new trends from ORGATEC 2024.

For the Year 7 and 8 students of Xavier College, their dedicated Kostka Building feels warm, welcoming and offers myriad spaces for all types of social interaction. Living Edge has played an important role in this, working with MGS to supply furniture solutions that support their different learning activities.

The Man x Machine x Material collaboration by Jarrod Lim and The American Hardwood Export Council explores how generative AI can enhance design processes while also revealing the areas where human intuition remains irreplaceable.