A corner block presents an opportunity for architects to design unique houses. Here are some of the implications that a corner block layout will have on home design.

May 30th, 2022
A corner block house is a house built at the junction of two streets. This has a range of consequences which greatly influence how the house should be designed. The most characteristic difference in layout between a regular suburban home and a corner block home is that a typical suburban home will only have one side facing the street, whereas the irregular corner block home usually has two (and will occasionally have three, depending on how much of the corner the property takes up).
There are a few different implications for having two street-facing sides to a house. The first is that it means the home has two access points, which can give the homeowner and architect control over where the driveway and garage is situated – as well as making the home easy to access by contractors during the build period. They are also a popular design for duplexes as the two units can each have a street facing facade.
Two street facing sides also means the house will have two facades rather than the typical one. This can be a blessing or an inconvenience depending on what you expect to get from your home’s exterior. With two facades, there is more opportunity for designers to flex their artistic abilities and create an interesting exterior. However, it also means that the home will likely be more expensive as both facades will need more attention, materials and forethought than they would if they were hidden behind the rest of the house.

Thus, building on a corner block is not more difficult than building any regular plot of land. There are aspects that will prove more challenging and some which will be significantly easier. Overall, corner blocks will likely take slightly longer to plan and build than homes on a typical suburban layout; this is mostly because corner blocks are a less common style on which to build, so facilities may be less prepared. However, corner block real estate is extremely coveted and considered a great investment opportunity.
Corner block houses tend to be larger. They also have more spots for parking, more space for windows, and bigger gardens. Another aspect which can be considered beneficial or detrimental is the fewer neighbours. A corner block will typically have one less neighbour than most houses.
This can be a benefit for anyone who prefers their space and likes things quiet, but it could feel isolating for the socialites and those who want to build a community within the area. Fewer neighbours also means one less set of eyes keeping watch over your house throughout the day or whenever you leave town. Before purchasing a corner block, it is a good idea to spend some time considering the social environment of the street and what you want from your neighbours.
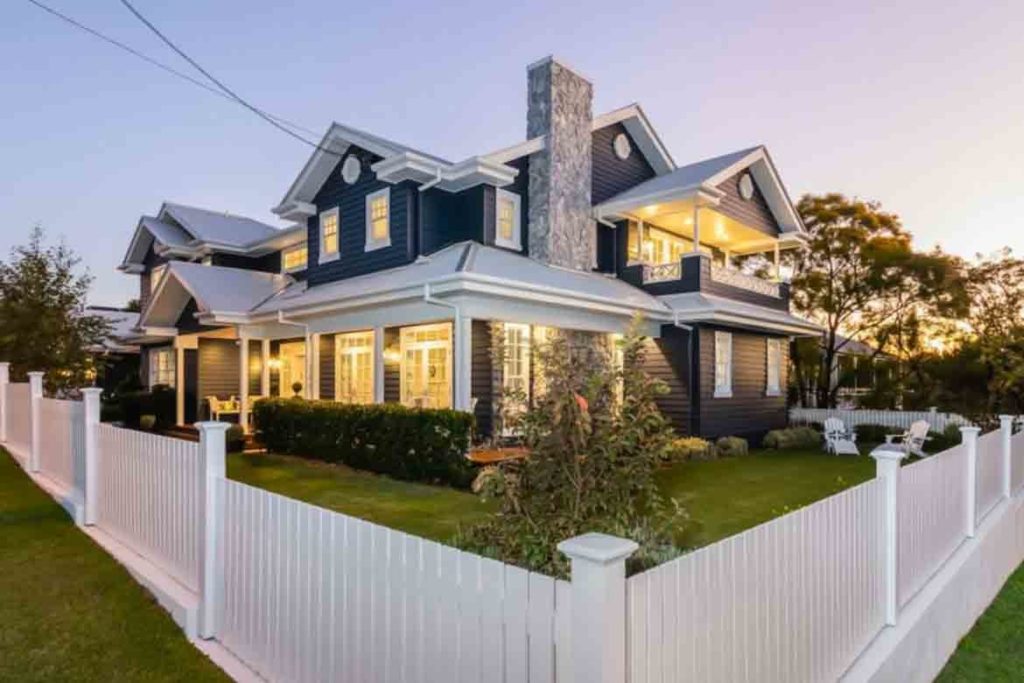
Building on a corner block is exciting, but it can also be stressful. Sometimes it is hard to know where to start, let alone looking into meeting with an architect to draw up plans. To help inspire your corner block home design, here are some of the best house designs for corner blocks in Australia. Browse the list below for corner block house plans and hopefully find some corner block house design ideas that work for you.
Corner lot house design: The best corner block house designs Australia
6. Esplanade 328 – G.J. Gardner

Advertised as the perfect home for this corner lot on the outskirts of Perth, this is one of the best corner block home designs on offer with G.J Gardner. The Esplanade is a luxurious home with ample space for dual occupancy or a large family. There are multiple separate living zones and rooms spanning across the two storey house. This house is priced at $1,359,000. Read more here.
5. Vista 230 – G.J Gardner
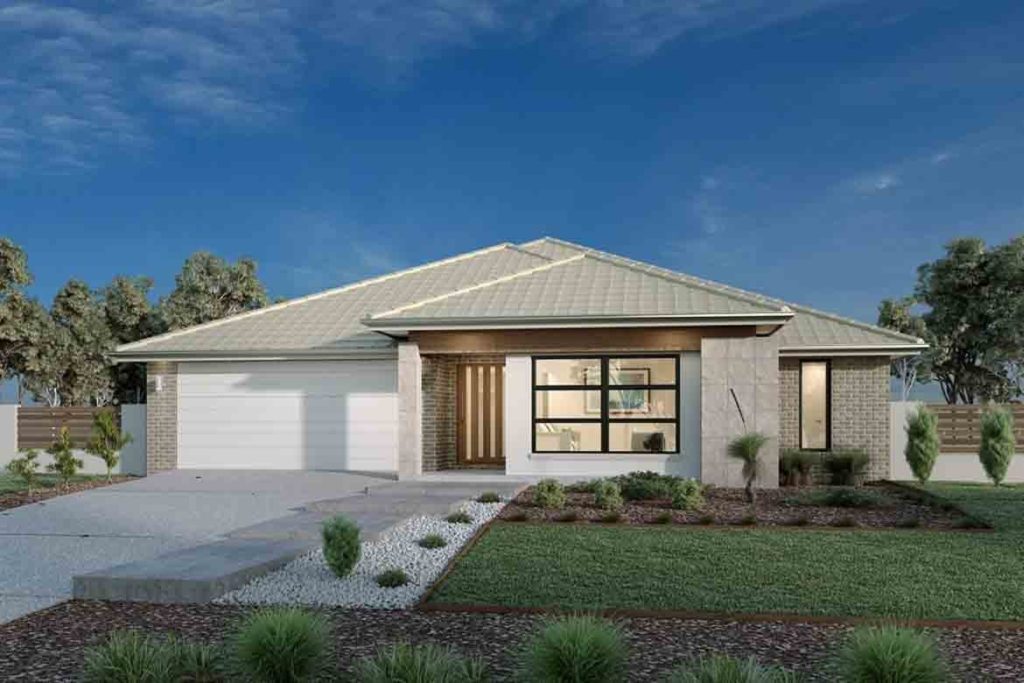
Another of G.J Gardner’s many corner block home designs, the Vista design is ideal for a corner block on the outskirts of a major city such as Melbourne or Sydney NSW. The house features four bedrooms, two bathrooms, a dining room, an activity room, a family room, a laundry room, lounge room, foyer and more.
At 230 square metres, this home is perfectly suited to life on a corner block thanks to its size, fences, and beautiful façade. Prices for this home begin at $804,900. Read more about the Vista here.
4. Cambridge – McDonald Jones

This home has been specifically designed by the architects of McDonald Jones to cater to corner blocks. It is set further back on the property than most homes, taking advantage of the extra space and making the home feel more open. This single storey home features three bedrooms, two bathrooms, an open plan tv/family/dining room with a spacious kitchen, and a double garage. It is one of the more affordable models – enquire here for a quote.
3. Boronia – McDonald Jones
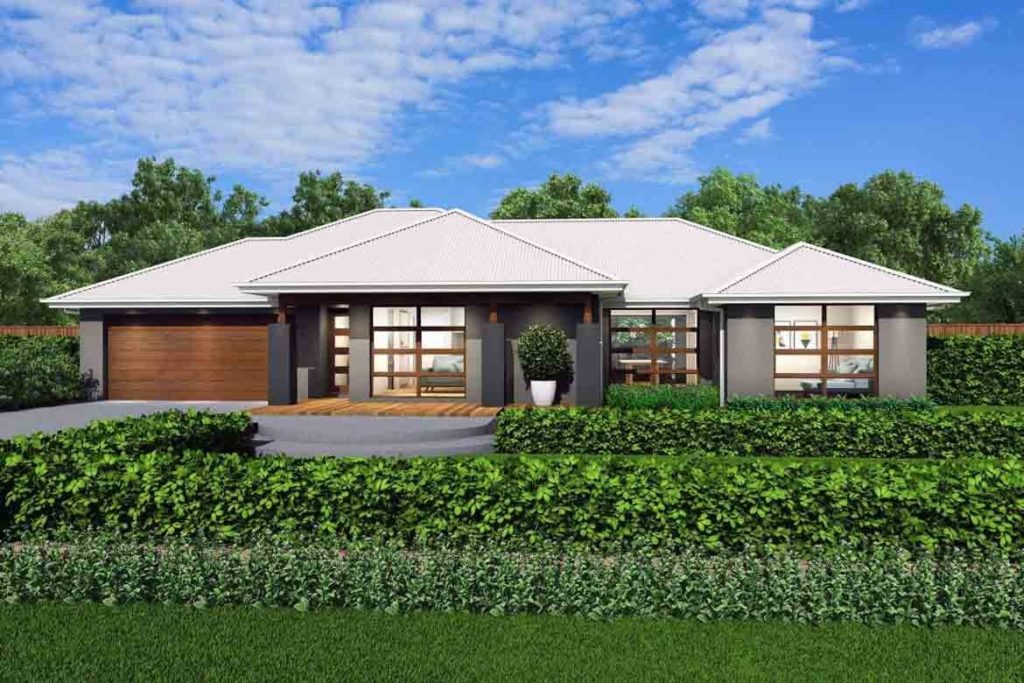
Boronia is another home by McDonald Jones catering to a corner-block layout. With three bedrooms, two bathrooms, a home theater, an open plan kitchen and a 2 car garage, this home manages to fit a range of homely luxuries. There are multiple façade options available here and you can make an enquiry or view the floor plans for this model here.
2. Fairhaven – McCarthy Homes

Fairhaven is a phenomenal luxury corner block design for large families or those who love hosting. This model features four sizable bedrooms, a study nook, two family areas (upstairs and downstairs), an open plan kitchen and dining area, and separate formal living.

It also has a range of beautiful facades in different materials – including Sandstone, Granite and Quartz.
1. Patterson – McCarthy Homes

Patterson is another outstanding corner block home design ideal for a large family. With four spacious upstairs bedrooms, three bathrooms, a powder room, an alfresco and a pool area, the Patterson design is a true blend of luxury and comfort.
It is ideal for a corner block given the careful design of its exterior (which can also be customized to taste) as well as the layout itself and the fence which will discourage pedestrians from cutting the corner by wandering through your yard. Read more about the Patterson model here.
INDESIGN is on instagram
Follow @indesignlive
A searchable and comprehensive guide for specifying leading products and their suppliers
Keep up to date with the latest and greatest from our industry BFF's!

Sydney’s newest design concept store, HOW WE LIVE, explores the overlap between home and workplace – with a Surry Hills pop-up from Friday 28th November.

In an industry where design intent is often diluted by value management and procurement pressures, Klaro Industrial Design positions manufacturing as a creative ally – allowing commercial interior designers to deliver unique pieces aligned to the project’s original vision.
New to the Tide range is the handmade Yo dining chair.
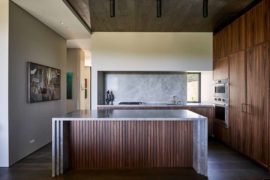
The butler’s pantry is a handy kitchen extension which can make organizing your kitchen a dream.
A new addition to the cooktop market, the H90FCVX sets a new standard in cooking technology, with four gas burners including a quad-ring wok burner, brass burners, cast iron trivets and its main feature, a Tepanyaki hot plate. Being 90cm, the H90FCVX delivers a large cooking surface with spacious burner layout plus precision thermostat control. […]
The internet never sleeps! Here's the stuff you might have missed

Designed by RADS, the space redefines the lobby not as a point of passage, but as a destination in itself: a lobby bar, a café, and a small urban hinge-point that shapes and enhances the daily rituals of those who move through it.
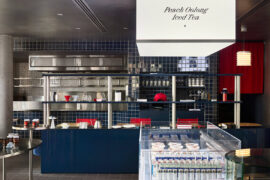
Suupaa in Cremorne reimagines the Japanese konbini as a fast-casual café, blending retail, dining and precise design by IF Architecture.