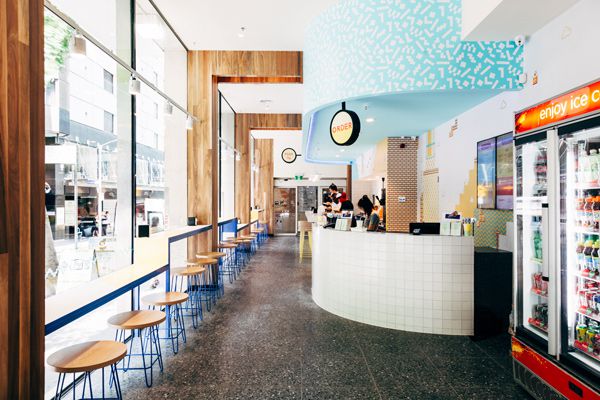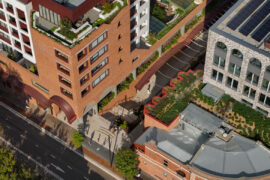The butler’s pantry is a symbol of sophistication re-invigorating modern kitchen design

August 27th, 2022
What is a butler’s pantry?
What is a butlers pantry? Well, the answer is fairly simple. A butler’s pantry is a walk-in pantry with ample space for kitchen food storage as well as appliances. Butler’s pantries will typically be large enough to comfortably have space for a coffee machine, additional benchtop, extra sink, and even a microwave. Butler’s pantries are also storage areas for expensive crockery such as silver or China.
The butler’s pantry, unsurprisingly, is a tradition which originated in England. The butler’s pantry was first introduced during the 19th century and gained remarkable popularity throughout the later decades. During this time, the pantry would also often serve as the butler or staff quarters – hence the name.
Butlers pantry vs walk in pantry
A common misconception is that walk in pantries are the same as butler’s pantries. This is not true, although the concepts are quite similar. Another term for butler’s pantry is a serving pantry, and scullery.
The butler’s pantry is usually much larger than a walk in pantry. This is because a butler’s pantry essentially functions like a separate mini-kitchen. A butler or butchers pantry operates as an appliance cupboard with the facilities to prepare, plate and sometimes even cook food. (Though it is rare that a butler’s pantry will have a stove).
The purpose of a butler’s kitchen is essentially to make your regular kitchen less cluttered and prevent a mess build-up. They also provide extra storage and are extremely convenient. By contrast, a walk-in pantry is simply a space for storing food that is large enough to walk around in. Dimensions and typical layouts for a butler’s pantry and a walk in pantry are drastically different.
Kitchen with butlers pantry design
Kitchen designs with butlers pantry are interesting because they do not always have butler’s pantries keeping with the kitchen style. In fact, matching the butler’s pantry with the kitchen can sometimes feel like a little too much. The butler’s pantry should be a separate space with its own colour and design motifs.
A common misconception is that renovating or adding a butler’s pantry is very expensive. While this certainly can be true, the majority of butler’s pantry renovations can be completed at a fairly modest budget. This is especially true if the kitchen in question is fairly large already. In such a kitchen, a butler’s pantry could probably be added for around $2,000. Generally, you can expect a butler’s pantry to cost around 30%-50% of the original kitchen’s cost. Metricon can help you calculate here.
Butler’s pantries are not very common in Australia. However, that seems on track to change as more people come to recognise the benefits of a butler’s pantry. There are a number of configurations popularized alongside the butler’s pantry which dictate where the pantry will be situated within the kitchen i.e. tucked behind or to the side etc. Here are a few designs to help inspire your butler’s pantry renovation.
Kitchen with butlers pantry floor plans: Design ideas for a modern butcher’s pantry
6. Small butlers pantry

A butler’s pantry has to be at least 7-8 feet long and 5-6 feet wide to properly serve its function. These dimensions are fairly strict and you will likely only be able to comfortably fit some shelving and a countertop. Small butler’s pantries are popular because they are inexpensive (usually costing around $2,000) and provide that extra bit of order to your kitchen.
5. Pantry with hidden laundry

Combining the butlers pantry with the laundry room is an excellent way to save space and improve the flow of your home. Merging your kitchen with a service yard will cut down on clutter, broaden the space of your home, and help to bring order into the home. It is smart, space saving, and easy to achieve if you have the space.
4. Pantry with fridge

A fridge is not as common in a butler’s pantry as other things such as a toaster or a microwave. However, placing the fridge inside the pantry can be extremely beneficial as it allows your regular kitchen to have much more space than it otherwise would. The regular kitchen will also appear less bulky, and it improves the cooking flow as you can use the butler’s pantry for all of the food prep and the kitchen for actual cooking.
3. Hidden pantry

Many butler’s pantries do not have doors and are instead open to the rest of the kitchen. However, tucking an opening behind a subtle door is a great way to make the room feel ordered. This will cut down on visible clutter and allow you to essentially extend the kitchen whenever you like.
2. Behind kitchen

The most popular configuration of a butler’s pantry is behind the regular kitchen, with a side door leading to the back. Having the pantry to the side is another popular choice, but keeping the pantry behind the original kitchen allows for the original kitchen to extend fully on both sides, making it appear wider to guests. This style is definitely best for those with ample space.
1. Gallery style kitchen with butlers pantry

A gallery design is a beautiful style of kitchen layout. The gallery kitchen is typically long and narrow. It will have a central walkway with appliances, cabinets, floating cabinets, wall cabinets, cupboards, kitchen islands or other features lining the walkway.
This streamlines the kitchen flow as everything is channelled down the line, giving a sense of structure to the kitchen and movement within. A gallery kitchen is occasionally also known as a corridor kitchen due to the shape.
Placing a butlers pantry at the end of a gallery style kitchen is a perfect way to take advantage of the flow. Without a butler’s pantry, a gallery style kitchen seems to end abruptly – sort of a hallway to nowhere. A butler’s pantry at the end of a gallery kitchen is an excellent design idea that makes use of the home’s layout.
For more information on the styles of separated kitchens and their origins, see here for an overview of wet-and-dry kitchen design.
INDESIGN is on instagram
Follow @indesignlive
A searchable and comprehensive guide for specifying leading products and their suppliers
Keep up to date with the latest and greatest from our industry BFF's!

CDK Stone’s Natasha Stengos takes us through its Alexandria Selection Centre, where stone choice becomes a sensory experience – from curated spaces, crafted details and a colour-organised selection floor.

Rising above the new Sydney Metro Gadigal Station on Pitt Street, Investa’s Parkline Place is redefining the office property aesthetic.

Elegant and refined design, with pops of colour elevate this new co-working space in London’s former Met Police HQ. Designed by Universal Design Studio, Tingatel House shows that co-working is growing up.

8bit, designed Architects Eat Interior Design & Stylist, Lachlan Cooper is a new burger bar on the corner of Swanston Street and Little Bourke Street.

“Move fast and break things.” It’s a mantra that has defined Silicon Valley and the Zuckerberg-age of technology development. But can the same methodology be applied to workplace design? Unispace thinks so, at least in part.
Australian designer Marc Newson has become an international superstar, best known for his extraordinary piece of furniture, the Lockheed Lounge, as well as his Ikepod watches and the interior of Qantas’ Airbus A380. In Australia for the launch of the sensational new limited edition book Marc Newson: works, by author Alison Castle, (published by Taschen) […]
The internet never sleeps! Here's the stuff you might have missed

Sydney’s newest design concept store, HOW WE LIVE, explores the overlap between home and workplace – with a Surry Hills pop-up from Friday 28th November.

Seven years in the making, the new Surry Hills Village is here with doors open and crowds gathering.