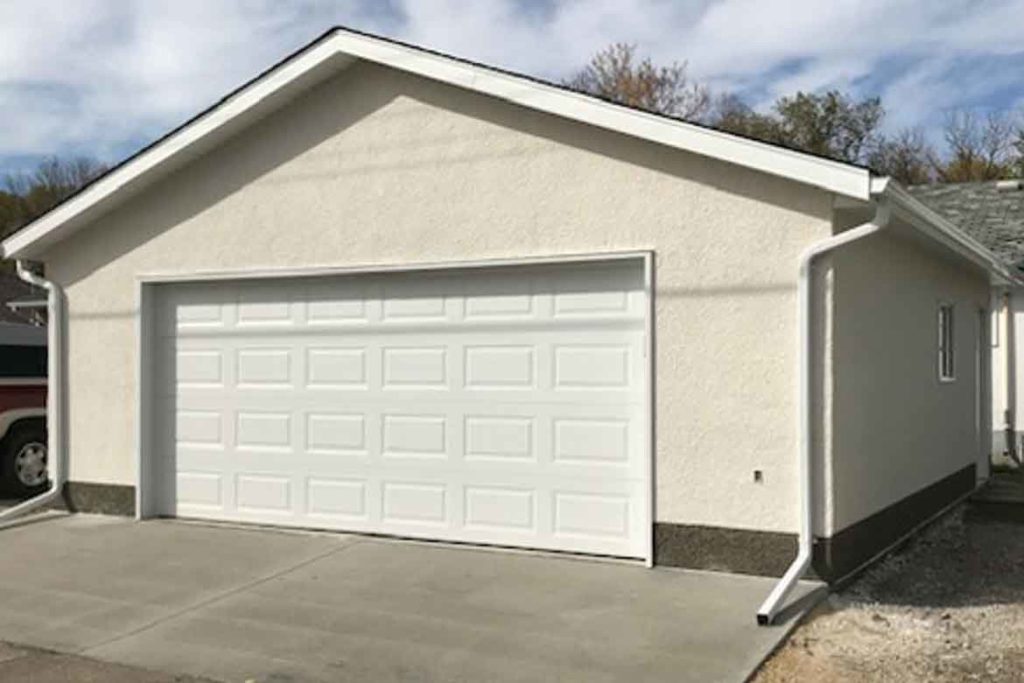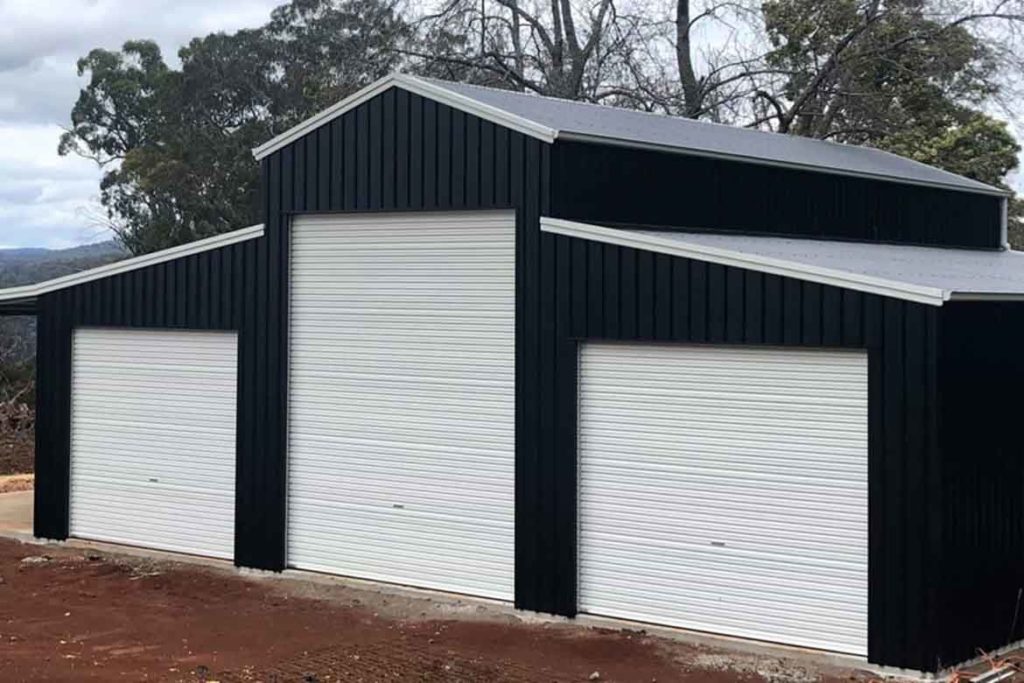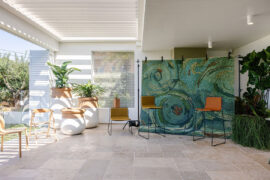An overview of the standard garage sizes in Australia, why garage sizes differ, and the most common garage types in Australia.

March 25th, 2022
Australian single garages are a minimum of 3.0m x 5.4m, as specified in the Australian Standards. A single garage is a space with enough room for one regular sized vehicle. The average dimensions for an Australian single garage is 3.6m (width) x 6m (length) x 2.6m (height). On the other hand, an Australian double garage is a garage with enough space for two sedan-style cars and it must be a minimum of 5.4m x 5.4m according to the Australian Standards, though the average size of a double car garage is 5.8m x 5.8m. The Australian guidelines are very strict and all garages must conform to or exceed these minimum standards.

Garage sizes are all about maximizing the efficiency of the building’s space. The reason that the sizes differ is to account for the style of building and the likelihood that the owner of the garage will require the amount of space. For example, a suburban house is more likely to need double or triple garages to account for the fact that there are likely at least two cars in the household.
By contrast, a multistory apartment block may have a series of single garages allocated to each apartment. This is because in a more urban context cars are less likely to be a part of daily life as public transport is an option, and apartment-dwellers are generally less likely to be families with individual transport needs. Custom sized garages will always be more expensive than average/standard construction, so it is recommended that you stick to the size that your contractors have the most experience with unless your car is an unusual size or you have specific needs.

Other reasons that garage sizes may vary are to account for the size of the vehicle, the limits of the land area available, the space needed to ensure that cars can be maneuvered comfortably within the garage, and the storage space required (i.e. a minimum-sized garage will have almost no room for storage, which may be perfect for some people but will greatly hinder others).
The average length of a car is recognized as 4.5 meters, the length of the Audi A4, but the make and model of each car will have its own specifics. The average width of a car is 1.8m. If you are concerned about your garage size because you have an unusually sized car, you may want to search online the measurements of your model (or you could always DIY measuring at home if you would prefer).
Car size is very important to the dimensions of a garage because there is such variation between models, meaning that the minimum standards will not suit each car. This is especially relevant when considering the other concerns that a homeowner may have, because the car size will potentially limit storage room and the necessary open space to actually park the car / comfortably maneuver around the garage.
Australian garage standards are slightly different to other countries. The average garage size in the UK is 2.7m x 5.5m for a single, and the minimum is 2.4m x 4.9m, which is significantly smaller than the average garage dimensions Australia. This may be a product of the popularity of small cars in the UK, and the fact that the roads of many UK cities are regularly congested and there is limited space for parking already. The average American garage size is 3.6m x 6.7m, which is very similar to Australian sizes.
1. Single

A single garage is a space efficient storage unit that can house one car. They are the most common type of garage in areas with high population density such as cities and apartment blocks. They do not usually have extra room for storage and they will generally only fit the one car (usually fairly snugly). The Australian Standards dictate that a single garage must be a minimum of 3m x 5.4m, though the average garage size for a single car in Australia is 3.6m (width) x 6m (length) x 2.6m (height). The average cost of construction for a single garage begins at $7,250.
2. Double Garage

How wide is a double garage? The average size of a double car garage in Australia is slightly above the minimum, with the average being 5.8m x 5.8m. This could be a result of a desire for more movement space, storage, or simply out of the necessity of larger cars. A double garage is a garage with space for two cars. They will occasionally also have storage space.

A double garage is the most common type of garage for suburban houses as they are generally inhabited by two-car families. The minimum size for a 2 car garage according to the Australian Standards is 5.4m x 5.4m. The average cost of building a double garage is $52 per square foot. The average cost for a 7m x 7m double car space is approximately 30,000.
3. Triple Garage

A triple garage will fit 3 cars and is an excellent option for those who have the space and need the storage. The size gives the structure flexibility in use as sections can be converted into storage, office or recreational space if desired or if the cars are no longer in use. These types of garages are fairly rare.

They are most commonly found on rural properties with heavy-duty machinery, or in other contexts where there are multiple cars which need to be stored (i.e. large families). The minimum size of a triple garage is approximately 8.6m wide by 5.6m long, though the average is around 9.2m by 6m. A triple garage can be quite expensive and the average cost of a 3 car garage is about $44,900.
4. Four car garage

A 4 car garage, shockingly, is a garage which fits 4 cars. It is much less common than the other types of the garage and is usually found on luxury properties with hobby cars. They are also more prone to customization and so the average is difficult to pin down, but they will usually hover at around 10.9m (width) x 7.3m (length), with a door width of 4.8m. The minimum sizes for a four car garage sit at approximately 10m x 6m. The average cost to build a four car garage from scratch will usually be somewhere between $50,000-60,000.

INDESIGN is on instagram
Follow @indesignlive
A searchable and comprehensive guide for specifying leading products and their suppliers
Keep up to date with the latest and greatest from our industry BFF's!

London-based design duo Raw Edges have joined forces with Established & Sons and Tongue & Groove to introduce Wall to Wall – a hand-stained, “living collection” that transforms parquet flooring into a canvas of colour, pattern, and possibility.

Merging two hotel identities in one landmark development, Hotel Indigo and Holiday Inn Little Collins capture the spirit of Melbourne through Buchan’s narrative-driven design – elevated by GROHE’s signature craftsmanship.

To honour Chef James Won’s appointment as Gaggenau’s first Malaysian Culinary Partner, we asked the gastronomic luminaire about parallels between Gaggenau’s ethos and his own practice, his multidimensional vision of Modern Malaysian – and how his early experiences of KFC’s accessible, bold flavours influenced his concept of fine dining.
The internet never sleeps! Here's the stuff you might have missed

Tappeti’s latest rugs have been unveiled at one of Luigi Rosselli’s stunning Sydney coastal homes alongside furniture by Design Nation.

Merging two hotel identities in one landmark development, Hotel Indigo and Holiday Inn Little Collins capture the spirit of Melbourne through Buchan’s narrative-driven design – elevated by GROHE’s signature craftsmanship.