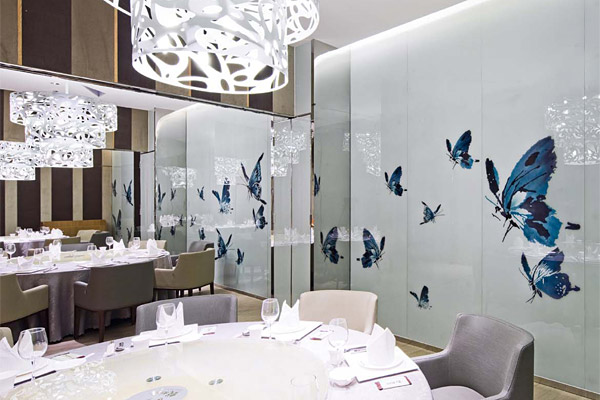Tsutaya Books in Tokyo offers an inspiring vision of future retailing.

January 25th, 2012
In December last year, Japan’s book, music, and movie retail giant Tsutaya opened the doors to its new store in Daikanyama, an upscale but low-rise and relaxed shopping district in Tokyo.

Specially catered to those 50 and above and conceived by Klein Dytham architecture, the new-generational complex (dubbed “T-site”) appears to have all the helpful elements in place to invigorate the current dismal bookstore scene – namely well thought-out merchandise, innovative design, dining, entertainment and add-on services.


Tsutaya Books is set back from the street and surrounded by trees. The complex itself is split into 3 pavilions of 2- and 3-storey buildings connected by bridges.

The Ts in the Tsutaya logo cleverly make up the perforated screens of the facade while on a larger scale, the T shape is employed in the building plans and elevations.

Eschewing the character of a slick department store in favour of a warmer and more intimate vibe, materials such as aged timber flooring are employed. This particular material of choice continues on the store’s “magazine street”, which passes through the interior and exterior to link all 3 pavilions.
Elsewhere, there’s an open ceiling decorated with big lantern lights, and perforated metal signage designed by Kenya Hara to enhance the sense of openness and visibility.

Aside from the usual product offerings, Tsutaya Books features a series of well-choreographed boutique spaces with carefully curated merchandise. These sections – covering art, architecture, cooking, cars, design, history, and literature – are each manned by a concierge who provides expert knowledge in the subject area as well as other services (one can book a vacation in the travel section).

Each boutique space also takes on its own unique character: the shelves in the literature section, for example, are tightly packed, much like what one would find in Tokyo’s Jimbocho second hand book district.

The world of analogue and digital are also sensitively navigated. Movies, for example, can be bought, rented or downloaded. And while iPads serve as guides to the stock on offer, that stock also happens to include Tokyo’s largest selection of pens!

As a retail destination, the store has other facilities, including a lounge at its centre which houses a bar, a performance space, a collection of artworks and rare books, and a world magazine archive.
Tsutaya Books is determined to leave the visitor suitably inspired.
Klein Dytham architecture
klein-dytham.com
A searchable and comprehensive guide for specifying leading products and their suppliers
Keep up to date with the latest and greatest from our industry BFF's!

XTRA celebrates the distinctive and unexpected work of Magis in their Singapore showroom.

Within the intimate confines of compact living, where space is at a premium, efficiency is critical and dining out often trumps home cooking, Gaggenau’s 400 Series Culinary Drawer proves that limited space can, in fact, unlock unlimited culinary possibilities.

In design, the concept of absence is particularly powerful – it’s the abundant potential of deliberate non-presence that amplifies the impact of what is. And it is this realm of sophisticated subtraction that Gaggenau’s Dishwasher 400 Series so generously – and quietly – occupies.

Meet the Australian design powerhouse fuelled by collaboration and creativity, crafting timeless and playful products with global recognition.

Panorama Interior Architecture and Design step into the hospitality sector by introducing QTC Restaurant, Shenzhen, China.
The internet never sleeps! Here's the stuff you might have missed

Eller brings human-centric design to the forefront, combining adaptability, ergonomics, and refined aesthetics to transform the modern workplace.

Laminex – a brand synonymous with laminate surfaces to the extent that its name has become a byword for the product itself – further solidifies its position at the forefront of design innovation.

Rebecca Moore, Principal and Health & Science Sector Leader at Architectus, brings a deeply human-centred and collaborative approach to healthcare design. In this interview for the SpeakingOut! series, proudly supported by Milliken as partner of The Health and Wellbeing Space at the 2025 INDE.Awards, Moore shares insights into the landmark Victorian Heart Hospital, her design philosophy, and the evolving role of wellness in the built environment.