“There’s a difference between a 10-minute ‘wow’ and a long-lived ‘wow’,” says Moshe Safdie, as he takes us on a tour of the mystical indoor garden of Jewel Changi Airport. We hear more from him and his team.

Moshe Safdie at Jewel. Photo by Asih Jenie
April 17th, 2019
Jewel Changi Airport officially opens to the public today after an intense six-day ticketed preview period. With a 40-metre-tall waterfall, five-tier garden, and a slew of attractions that include walking and bouncing net, giant slides, and hedge maze, and hundreds of curated local and international retails, it has become Singapore’s latest obsession.
Images of its waterfall (christened the HSBC Rain Vortex) have dominated social media channels this week, and soon those images would rival that of the Merlion and MBS as the iconic image of Singapore.
Encased in a toroid glass dome weighing more than 6,000 tonnes, Jewel Changi Airport is a labour of love of Changi Airport Group and CapitaLand. The 137,500-sqm retail and leisure destination is designed by Safdie Architects in collaboration with a crop of best-in-fields architecture and design consultants, which include RSP Architects Planners & Engineers, Benoy, landscape consultants PWP Landscape Architecture and ICN Design International, environmental design consultant Atelier Ten, and lighting designer Lighting Planner Associates, just to name a few.
Last Thursday, Changi Airport invited select publications for an insightful tour guided by Safdie Architects founder Moshe Safdie himself.
https://www.instagram.com/p/BwKPjT5BLqu/?utm_source=ig_web_button_share_sheet
There is plenty to unpack on this architectural wonder, which we will present to you in the upcoming issue of Cubes in July.
In the meantime, here are some tidbits about Jewel Changi Airport straight from the architect and his team.
.
“The obvious ideas started flying: dinosaurs, mummies, aquarium – thematic kind of attractions. As the architects in the room, we thought that these are likely to be limited in time in terms of their viability. Once you see them, why will you come back?”
“We felt that the attraction should be timeless and should attract people of every age and income. And that led me to think of some kind of a great paradise, a mystical garden, as something that would be appropriate for an airport. A place of serenity and repose and nature.”
.
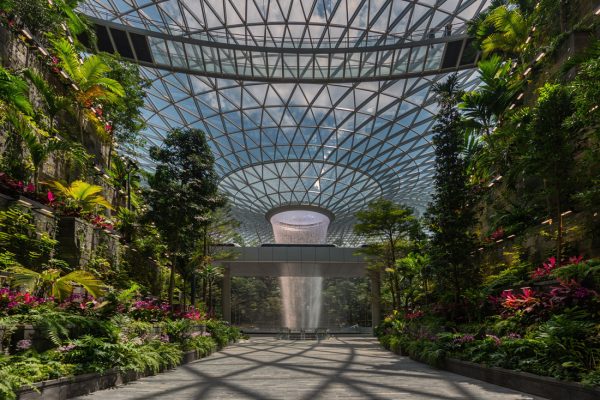
View of the Shiseido Forest Valley and the HSBC Rain Vortex from Changi Airport Terminal 1
.
“We needed some kind of a big spun glass roof over the whole thing, and the first thing you think about was a big elliptical dome, but we wanted to do something a little more exciting, so we made it in the shape of a doughnut, a toroid. As the dome gets to its peak, it comes down on itself. The rain comes into the building through the vortex as a waterfall. It really contributes to the sense of a mystical garden.”
“[If] the oculus was in the middle of the building that would have meant that, since the train line is running the centre line of the building, every three minutes the train would come through the waterfall. So we had to shift the toroid off-centre. That was a geometric nightmare, but it also I think made it so much more beautiful and it created a tension in the geometry.”
“There’s the difference between the ten-minute ‘wow’ and the long-lived ‘wow’.”
.

View of the Shiseido Forest Valley and the HSBC Rain Vortex from the South Viewing Deck
.
“If the water hit the main valley floor, we would all be wet now, but we took that problem and made it into one of the big features of the building. The water, when comes down to the entry level, goes into a two-story, ten-metre deep acrylic funnel, and that actually buffers the whole splash.”
“We get the mist, which we like because it helps the climate and the air conditioning. And then if you will go down and walk around the funnel, it’s a sensational experience because all that power of water is right in front of your nose, but you can’t hear it, because it’s absolutely soundproof. So you’re sitting there mesmerized and having a coffee, while daylight streaming into the two retail levels.”
.
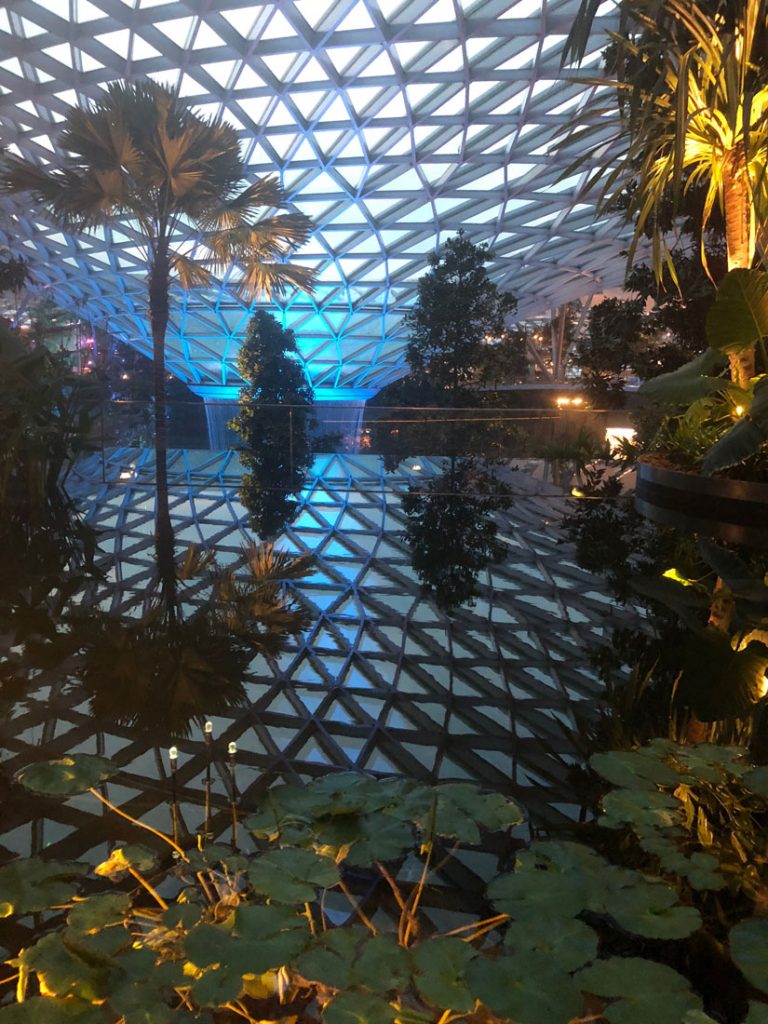
Photo by Asih Jenie
.
“Getting that balance between a building that is climatically comfortable for both the trees and people, within the standards of sustainability and Greenmark, was the biggest challenge by far.”
“It was also a challenge to convince the commercial people not to allow the commercial side of the project and the branding to intrude into the garden.”
“It would have been more efficient to have more height, but we had to stay – to use a pun – below the radar, which actually means literally below the radar of the tower, and that limited us to 37.5 metres above street level.”
.
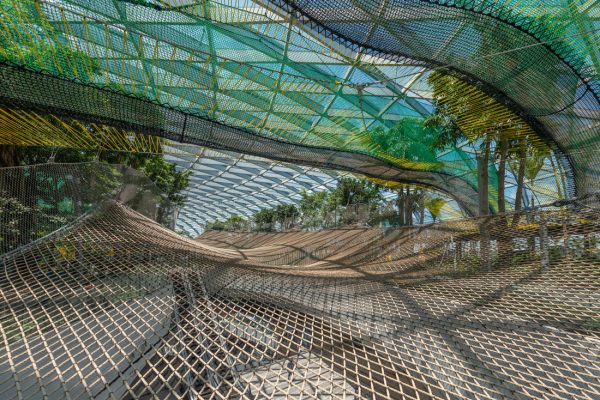
Manulife Nets at Canopy Park
.
“The cooling systems for the project is a displacement cooling system similar to that of Gardens by the Bay’s. We worked with Atelier Ten, who was the genius team who worked in Gardens by the Bay, and probably the most forward- thinking on energy optimisation in the world. But we took it to the next level.”
“We’re harvesting rainwater through the rain vortex. And the steel structure of the glass roof works as a great shading system. The mandatory depth and the span of this structural feat, are actually creating amazing shade.”
.
“The rules and regulations are there for a good reason, they’re keeping everybody safe. What happened was, as the project progressed, we’d gotten better at answering the problems and finding new, more efficient and more effective ways to solve the problems.”
“We’ve taken measures where we could to replace the energy that is lost, whether it’s because of the skytrain or the oculus. For instance, we put PV panels on our bus shelter on the east side.”
.
“I think this building has had more reviews per square metre than any other buildings in the world.”
.
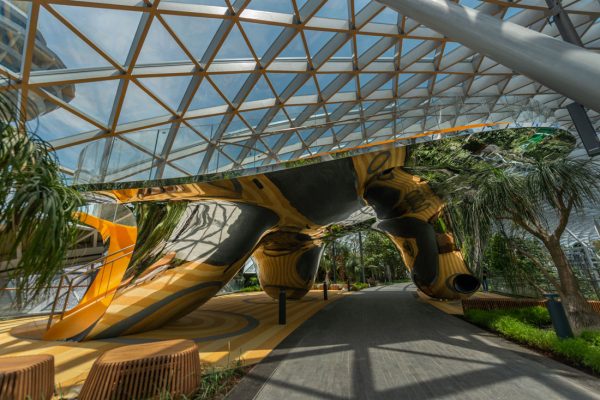
Discovery Slides at Canopy Park
.
“I’m surprised and pleased by their expressions. I’m also pleased by the great variety of people out there today. Particularly the kids – a little ballerina girl dancing right by the waterfall, a couple of kids in the bamboo garden. They’re all just exploring and be curious and it was very nice.”
.
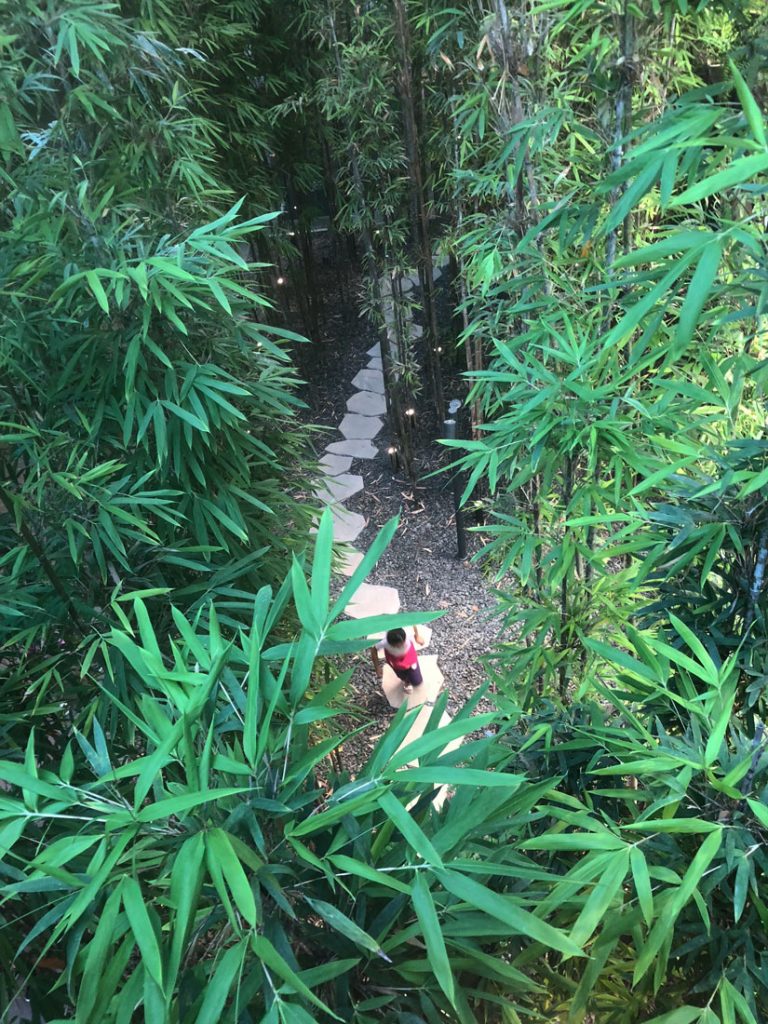
Photo by Asih Jenie
A searchable and comprehensive guide for specifying leading products and their suppliers
Keep up to date with the latest and greatest from our industry BFF's!

BLANCO launches their latest finish for a sleek kitchen feel.

Vert, an innovative demountable pergola designed for urban greening, is reshaping the way we think about sustainability in urban architecture.

In this candid interview, the culinary mastermind behind Singapore’s Nouri and Appetite talks about food as an act of human connection that transcends borders and accolades, the crucial role of technology in preserving its unifying power, and finding a kindred spirit in Gaggenau’s reverence for tradition and relentless pursuit of innovation.

Paris-based architecture and interior design practice BOIFFILS Architectures has completed an expansion to the already impressive Changi Airport.

Moshe Safdie should need no introduction. He is a stalwart of the industry with megastructures dotted all around the world. Michael Smith of The Red and Black Architect sat down with Moshe Safdie when he was recently in the country for the Australian Institute of Architects National Conference.
The internet never sleeps! Here's the stuff you might have missed

Led by Kart Projects and brought to life within an existing warehouse space, the new HQ for Studio Mass needed creativity, flexibility and a nuanced interplay between both digital and physical places of connection.

Two designers from Aotearoa/New Zealand are making a splash in the world of furniture design, creating objects of desire while carving their individual pathways to success.