A host of winners across 55 categories point to promising days ahead for design in Singapore and Asia.

December 29th, 2020
Organised by the Singapore Interior Design Society (SIDS), SIDA is the only interior design awards programme in Singapore to be recognised and endorsed by the DesignSingapore Council (DSG) and the International Federation of Interior Architects/Designers (IFI).
Despite being a locally run awards programme, SIDA is open to both Singapore and international design firms—a nod towards the fact that Singapore designers can (and should) be held to international design standards. This year, the awards saw submissions from China, Taiwan, Malaysia and of course, Singapore.
Winning the Best Of The Best award is Chinese Firm Kris Lin International Design (its Fluid Space project is pictured above), while Singapore studio UPSTAIRS_ took home the Best Design Firm Of The Year award.
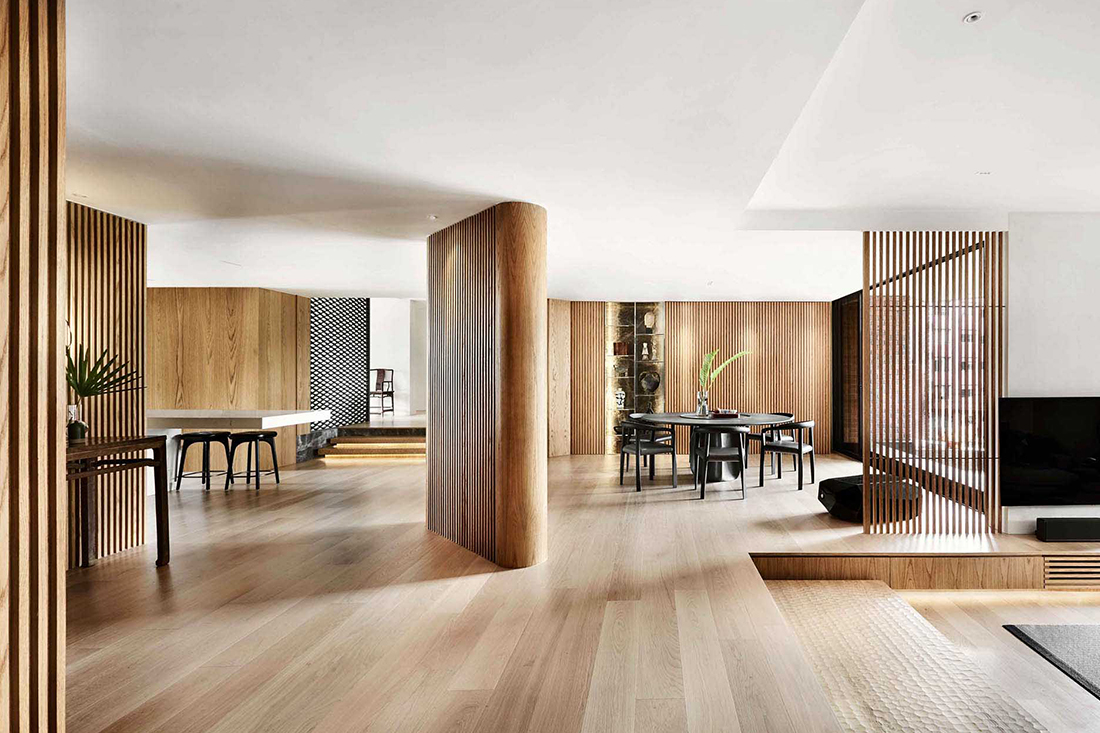
The Ryokan Modern by UPSTAIRS_
In recognition of his contributions to the interior design practice in Singapore and Southeast Asia over more than 40 years, Phillips M. Connor was bestowed the Lifetime Achievement Award.

Phillips M. Connor
Here are some of the other winners:
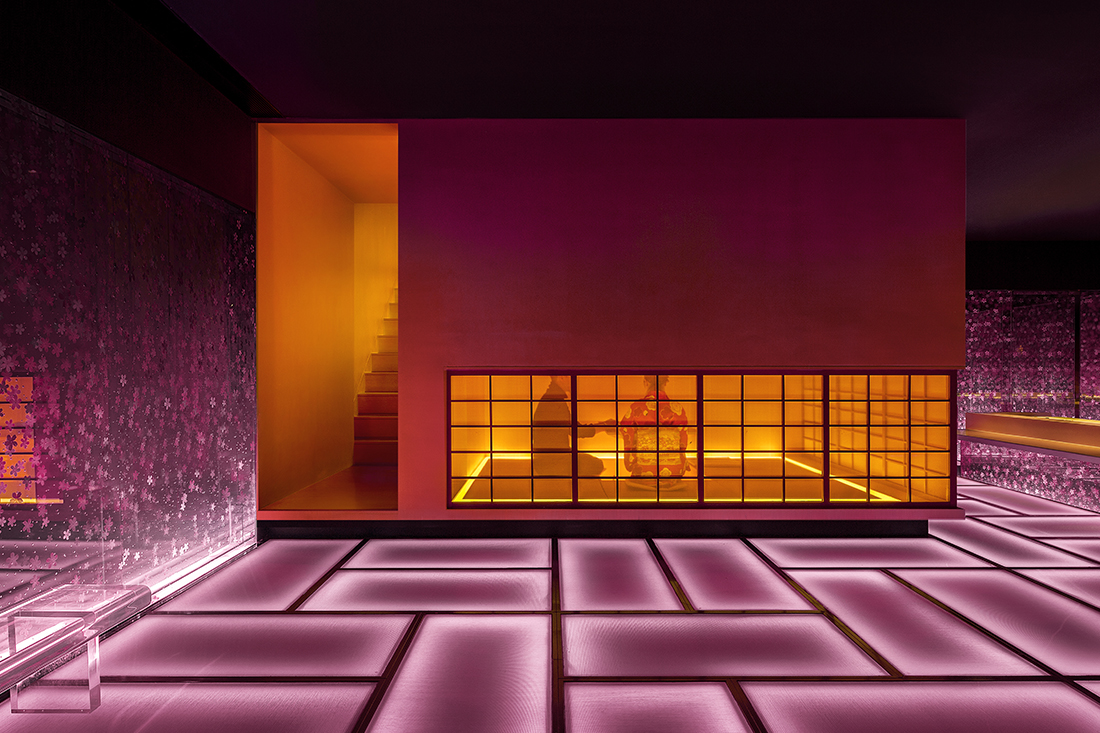
Helmed by Sun Tianwen, Shanghai Hip Pop Design’s interpretation of a Japanese restaurant is a reflection of ‘setsugekka’, which refers to the beauty of the four seasons in Japanese culture. Three hues (blue, yellow and pink) dominate the restaurant in a surreal play of vivid LED lights, transporting patrons into an otherworldly landscape.

“We were inspired by director Wes Anderson’s use of different colours to present scenes and characters from different periods in the film [The Grand Budapest Hotel],”shares Salone Del Salon. Colours like coral orange, cherry red, pine green and lemon yellow not only present a vibrant scene, but are also used to demarcate spaces according to function. A rounded formal language is a leitmotif, owing to Chinese interpretations of having infinite possibilities.
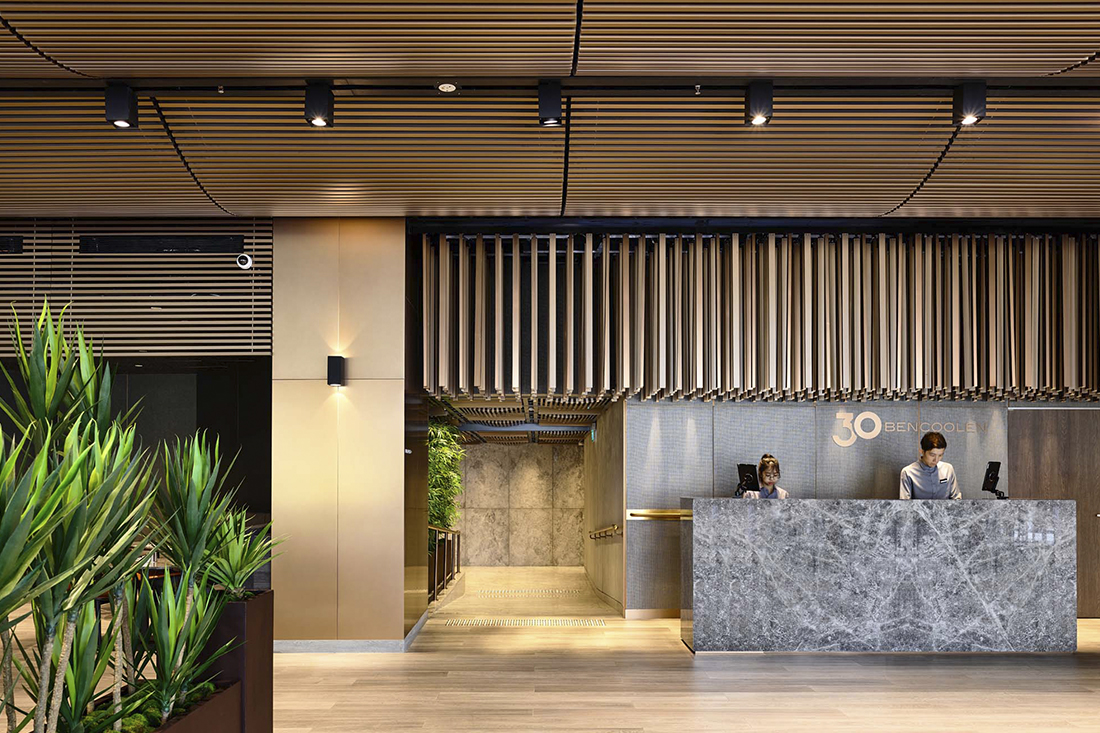
HYLA Architects transformed 30 Bencoolen, previously a tired and dated building, into a 13-storey hotel so that it is more purposeful and relevant in its design. “A key element of the design is the rich and varied palette of materials. A large number of different types of materials and finishes have been employed, with anodised aluminium, concrete panels, homogeneous tiles, textured spray wall finish, natural stone, carpets, laminates and fabrics. The result is to create a richness of experience that is demanded in a home away from home, without pretension or artifice.”
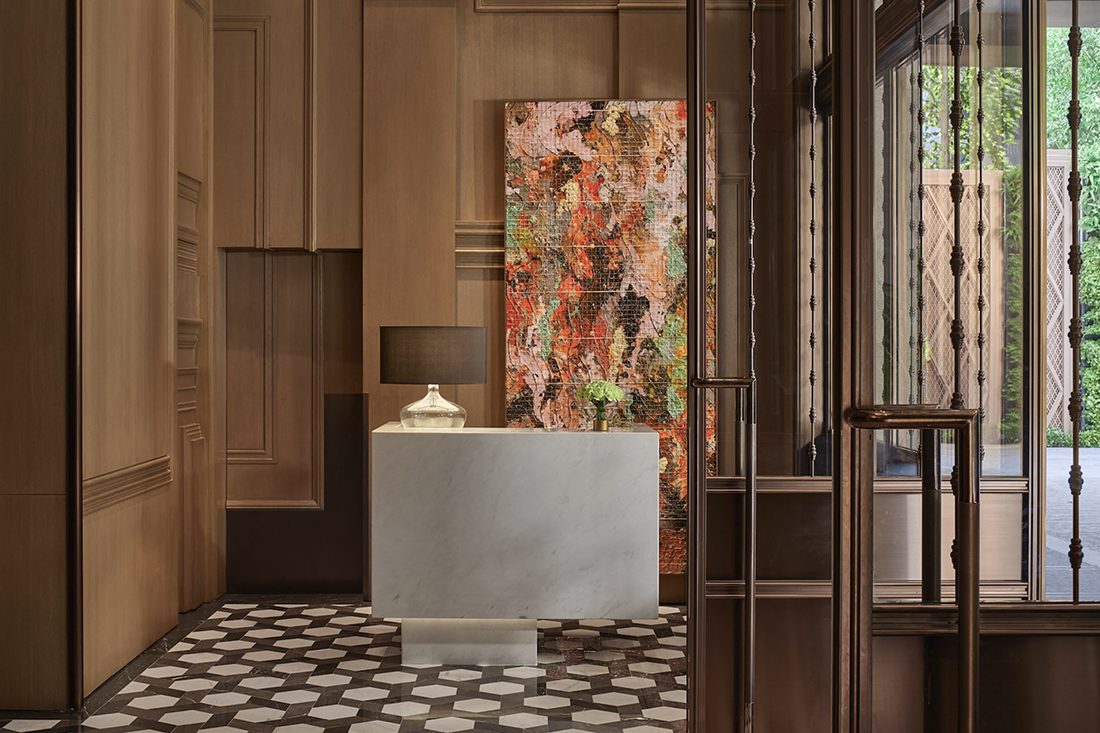
For Rosewood Bangkok, Celia Chu Design & Associates were tasked to create a distinct sense of intimacy and privacy throughout the entire hotel guest journey. The design team drew from a depth of inspiration ranging from the client’s family history of collecting art, an antique musical box gifted by the client’s parents, and the caves found in Thailand’s countryside, just to name a few. All these come together in Celia Chu’s distinct design aesthetic where she harmoniously “blends old world charm and new rustic applications”.

Crème Boutique is a high-end womenswear retail space in Hangzhou, China that specializes in cashmere clothing. “Cream is known as the finest part separated from milk, a parallel to cashmere as the finest form of wool,” says All Design Studio. “The design of the space is based on the texture and colour of the cream, bringing a vision of softness and refinement to the store.”
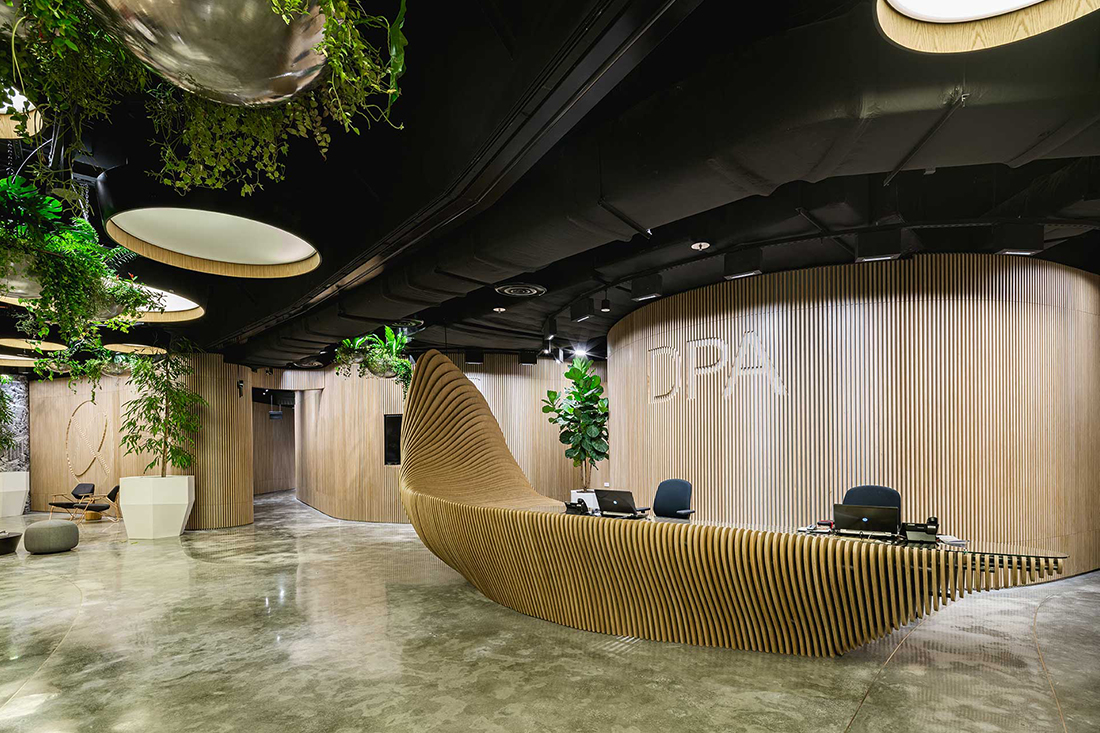
The DPA office is located in Marina Square, a shopping mall in Singapore. Co-working spaces and meeting suites are set within an open office plan to encourage dialogue and collaboration. Having an office frontage within the mall provided unique opportunities in its design, namely a highly expressive and organic reception space. DPA says, “Straddling both office and shopping environments, the reception remains unmistakable an architectural practice that is at home in a retail space.”

Located in Zhaomu Mountain, Chongqing, Vanke-Starlight Forest Sales Center is built in harmony with its surroundings. It was designed as a “tribute to Zhaomu mountain” and follows in ENJOYDESIGN’s philosophy of creating spaces that integrate landscape and buildings without need for decoration. In the words of its designer Guo Jie, “You can see the overlapping of light and shadow, and listen to nature.”
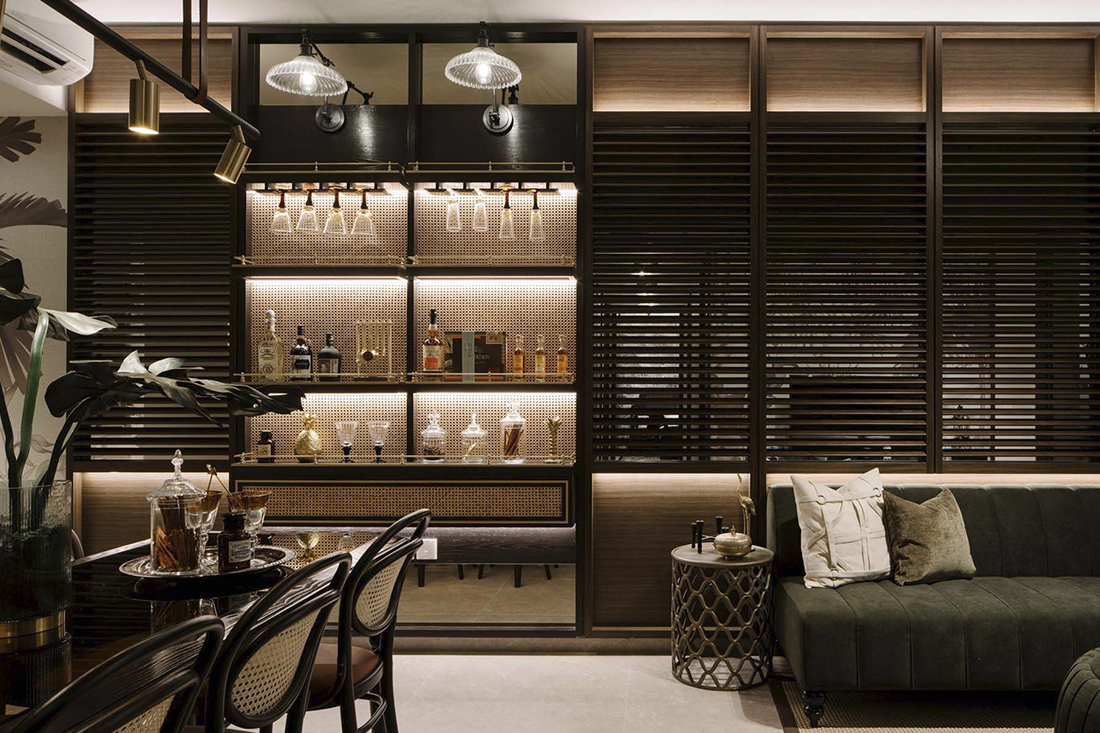
The Park Colonial show gallery echoes the stateliness of the British Colonial style but not without giving it a modern twist. Black and white mosaic tiles, vaulted ceilings and dark wood wall panels all add to the theme. Three show units have been given distinct looks. One which particularly stands out is an ode to the early plantation settlements of the Asian tropics. Tropical-themed wallpaper, earthy tones and green accents, wood panels and rattan screens evoke a sense of relaxed sophistication.
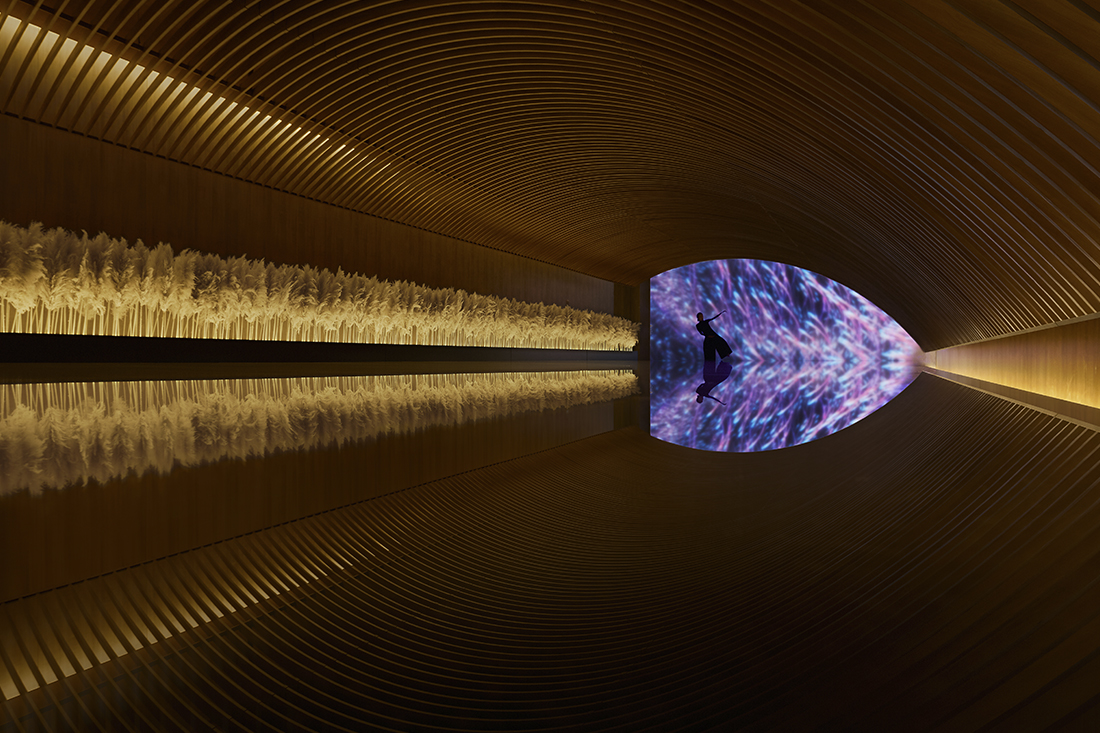
Jiyu Spa is enshrouded in optical illusions, creating a sensory world that transport spa-goers into a surreal, dream-like environment. Reflective glass and wood veneer are partners in a play of light and dark, real and virtual. While designed to offer new perspectives (literally), the spa is not meant to be analysed. Instead, it is intended to be a supercharged experience for the senses.
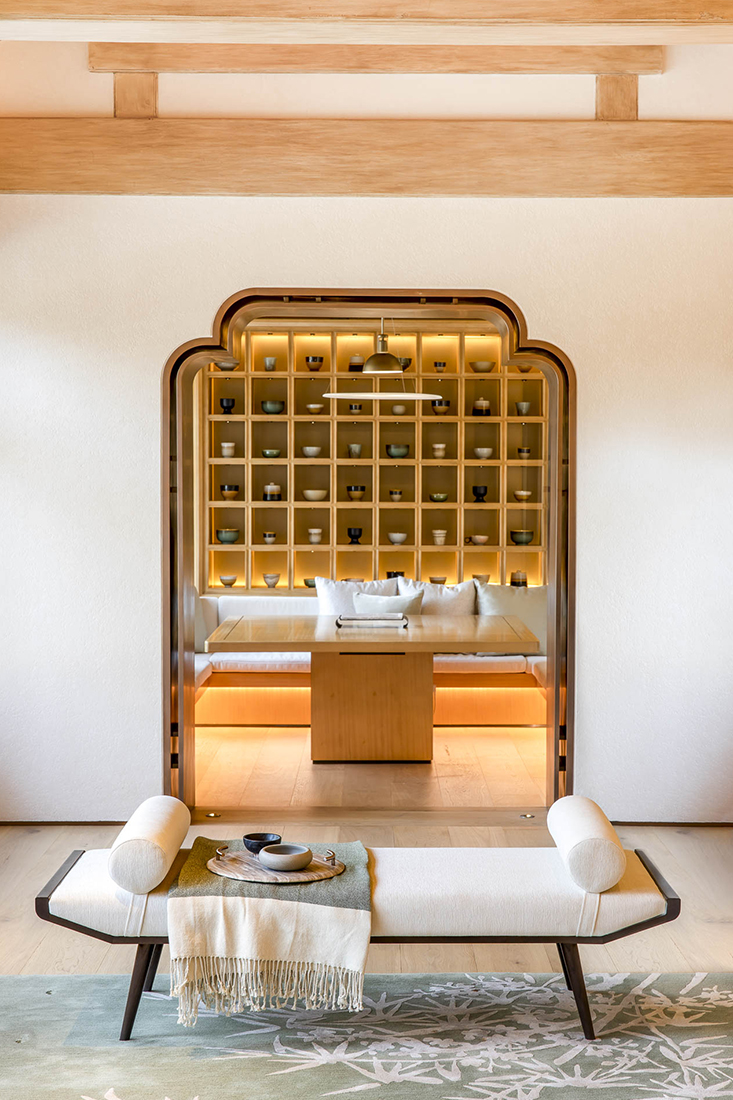
The Courtyard House is a daytime city retreat for an avid tea drinker, and book and nature lover, and is a private cluster of courtyard buildings set in the traditional Hutong Area in Beijing. A restrained timber palette underpins the project, with colour painstakingly restored in the original timber structures. Historical geometry and proportions provided inspiration for the timber screen doors. “We created a series of spaces based on the hobbies of the client and how, in different seasons, he could be enjoying the spaces,” notes Studio iF. For example, landscaping is not only found in the courtyards, but also in the basement where sky-lit gardens give a sense of life even in harsh winter.
Images courtesy of SIDS
A searchable and comprehensive guide for specifying leading products and their suppliers
Keep up to date with the latest and greatest from our industry BFF's!

BLANCOCULINA-S II Sensor promotes water efficiency and reduces waste, representing a leap forward in faucet technology.

In this candid interview, the culinary mastermind behind Singapore’s Nouri and Appetite talks about food as an act of human connection that transcends borders and accolades, the crucial role of technology in preserving its unifying power, and finding a kindred spirit in Gaggenau’s reverence for tradition and relentless pursuit of innovation.

Within the intimate confines of compact living, where space is at a premium, efficiency is critical and dining out often trumps home cooking, Gaggenau’s 400 Series Culinary Drawer proves that limited space can, in fact, unlock unlimited culinary possibilities.

To honour Chef James Won’s appointment as Gaggenau’s first Malaysian Culinary Partner, we asked the gastronomic luminaire about parallels between Gaggenau’s ethos and his own practice, his multidimensional vision of Modern Malaysian – and how his early experiences of KFC’s accessible, bold flavours influenced his concept of fine dining.
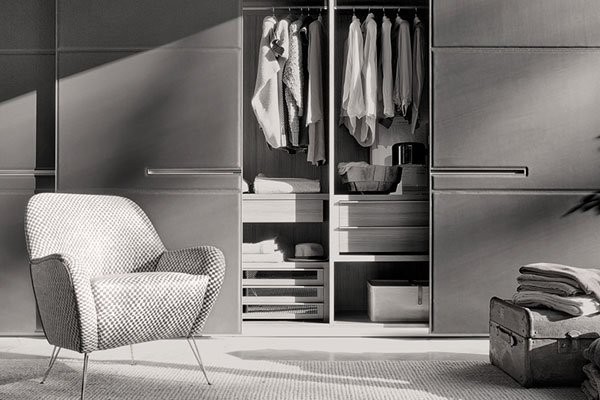
Reflecting cultural change, Rogerseller’s new entire home living solutions are about savouring time.
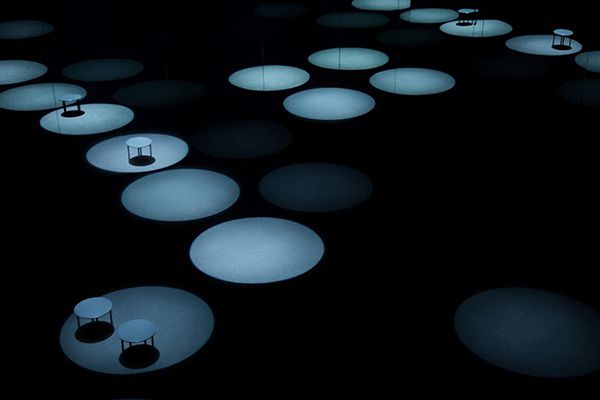
“People meander through this forest, as if lured by the charm of the light. Light and people interact with one another, its existence defining the transition of the other,” says architect Sou Fujimoto of his installation for COS at Salone del Mobile 2016.

How can a single space simultaneously serve the needs of healthcare, education and community at all levels? In their most recent project for Cockburn ARC, dwp create the ultimate cross-sector blueprint for a hybrid health, fitness, education, community and culture centre for professional, intermediate and beginner users.
The internet never sleeps! Here's the stuff you might have missed

Aireys Inlet Primary School Art & Music Hub by Sibling Architecture is contingent on an interdisciplinary collaboration between architects, engineers and landscape specialists, all working within defined budgetary constraints.

The annual LightCo celebration transformed its Sydney showroom into a 1920s speakeasy for the night, and here’s what went on behind closed doors.