The new Tokyo office of Airbnb references both local and global cultures, and encourages a new level of connectedness amongst staff. Joanna Kawecki writes.

August 24th, 2016
Airbnb’s new Japan office has been designed by Makoto Tanijiri and Ai Yoshida of Suppose Design Office with the aim of facilitating greater communication and interaction among employees.
Located in Tokyo’s central Shinjuku district, the 500-square-metre space features a wooden pathway that connects the meeting rooms, reception area and cafe. “The main concept of this project was to recreate the feeling and vibe of a Tokyo neighbourhood while keeping a [sense] continuity throughout the whole office,” says Tanijiri.
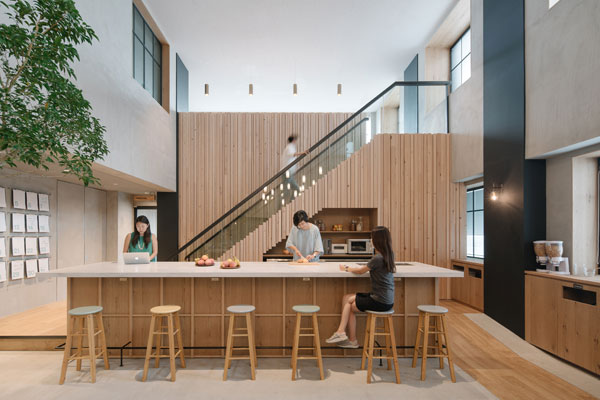
To ensure design consistency across all of Airbnb’s global offices, the aim of maintaining a visually consistent corporate interior was pivotal. The new Tokyo office references Japanese traditional elements paired with global influences, contributed by staff who took inspiration from local customs and the company’s international accommodation listings in Prague, Barcelona and Tijuana. Rebecca Ruggles of the Airbnb Environments Team explains, “We carry certain standards through every Airbnb office, so that when you walk in you know where you are even without a logo on the door.”
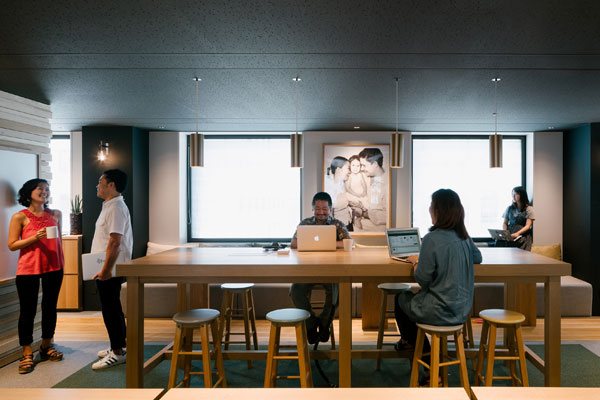
In contrast to the divided team workspaces in the previous location, the company wanted their new office to have interconnected spaces supporting internal communication. Inspired by the concept of a neighbourhood, the communal work tables and open floor plan intends to encourage increased socialising and engagement between all staff. Airbnb’s Country Manager Yasuyuki Tanabe notes, “Within one day at the new space, staff were planning group social activities and discussing new projects. The new environment has brought the teams back together and spurred a whole new level of internal connection and engagement.”
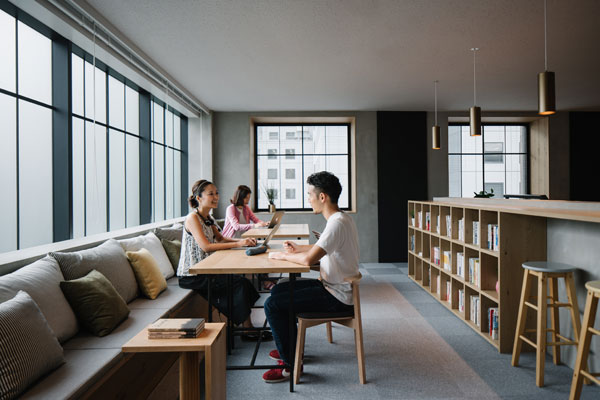
Situated in the bustling and dense city centre of Shinjuku, the new office space heavily incorporates wood and greenery allowing for a more natural and organic internal environment. The existing low ceiling and monotonous ceiling tiles were replaced by a black ceiling with droplights to provide the illusion of a higher and larger space. Various materials were incorporated into the interior, with architect Tanijiri noting, “The buildings’ walls have different wooden cladding, to reflect the eclectic mix of volumes, textures and patterns that is Tokyo, and to mark a threshold between an outside and an inside, a social and a private space.”
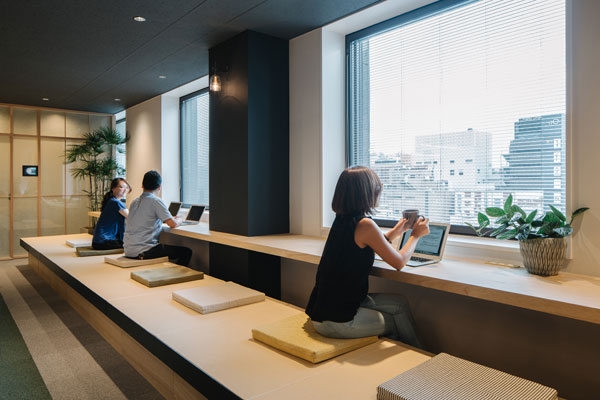
Traditional Japanese elements such as the tatami floors and tea house-inspired meeting spaces complement the office locale. One such space is the Engawa elevated work platform, facing a stellar cityscape of Shinjuku whilst providing a sense of calm and tranquility with Japanese tatami flooring and cushioned seating that require shoes to be removed before sitting.
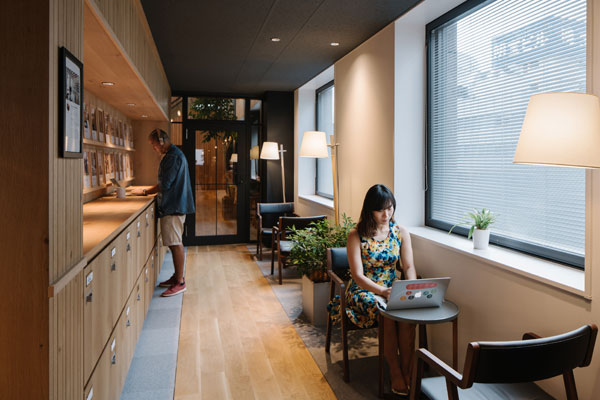
In addition to working with a local architecture firm for the interior design, local contractors and manufacturers were also invited to create bespoke furniture, such as the communal tables, and the custom lighting design by New Light Pottery.
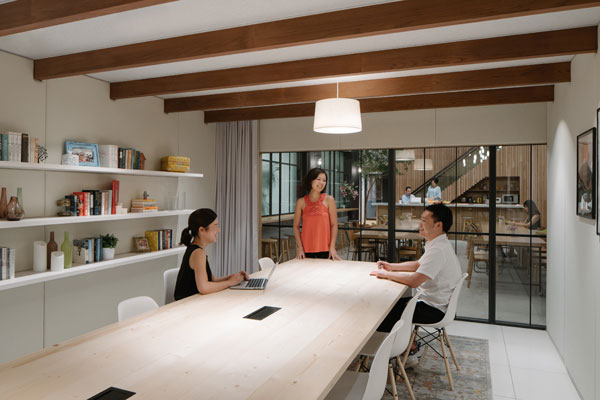
Reimagining the modern office, the design is a reflection and response to contemporary needs. Architect Tanijiri concludes, “It is meant for people to enjoy a varied landscape in which there is always a new way to work, socialise, live.”
Photography by Studio Periphery
Airbnb
airbnb.com
Suppose Design Office
suppose.jp
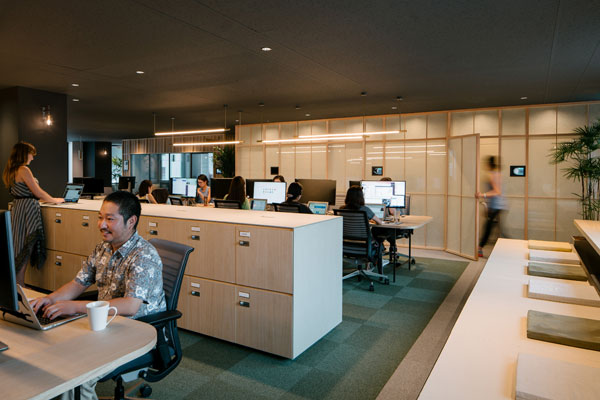
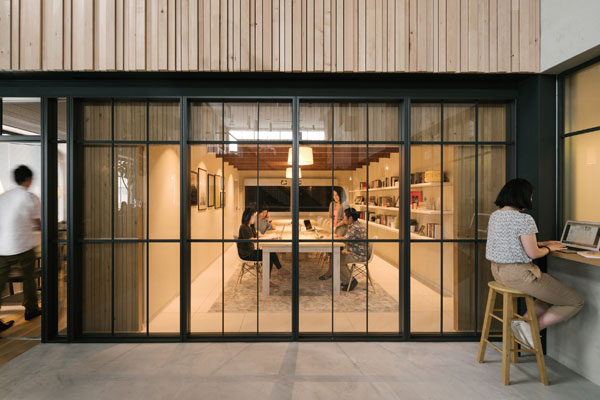
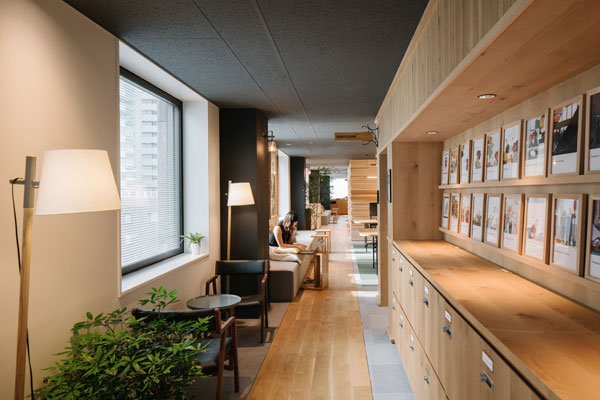
A searchable and comprehensive guide for specifying leading products and their suppliers
Keep up to date with the latest and greatest from our industry BFF's!

BLANCOCULINA-S II Sensor promotes water efficiency and reduces waste, representing a leap forward in faucet technology.

Within the intimate confines of compact living, where space is at a premium, efficiency is critical and dining out often trumps home cooking, Gaggenau’s 400 Series Culinary Drawer proves that limited space can, in fact, unlock unlimited culinary possibilities.

The Man x Machine x Material collaboration by Jarrod Lim and The American Hardwood Export Council explores how generative AI can enhance design processes while also revealing the areas where human intuition remains irreplaceable.

It’s time to give up the office ping pong table, writes Angela Ferguson. Why, you may ask? Because one of the imperatives of the modern workplace is to question the purpose behind each design choice. Read on…

Finding a way to integrate multiple facets of the built environment, Japanese architecture firm Suppose Design Office not only creates contemporary projects but has opened a real estate agency and construction company all under one roof.

Japan has produced half a dozen Pritzker Prize-winning architects. Design is in the blood. But who is the next generation of design talent from this country – we take a look at the names you should know now and enjoy the beauty of the work they’re producing.
The internet never sleeps! Here's the stuff you might have missed

Herman Miller’s Bay Work Pod isn’t just about creating a cosy nook amidst the expanse of an open office – it’s about fostering a genuinely inclusive environment where everyone feels empowered to do their best work. Could this be the pod that finally gets it right?

Presented by Australia’s largest independent aluminium finisher, this CPD Live session outlines why this increasingly popular material leads the way in terms of not just design potential and aesthetic appeal, but also sustainability.

Cult has a new home, albeit temporary, and it’s sensational with masses of room to move, beautiful furniture and accessories to explore.

CDK Stone’s new Selection Centre is crafted specifically for the design community, providing a dedicated space for architects, designers and specifiers to explore, collaborate, and take clients on an immersive journey through premium natural stone.