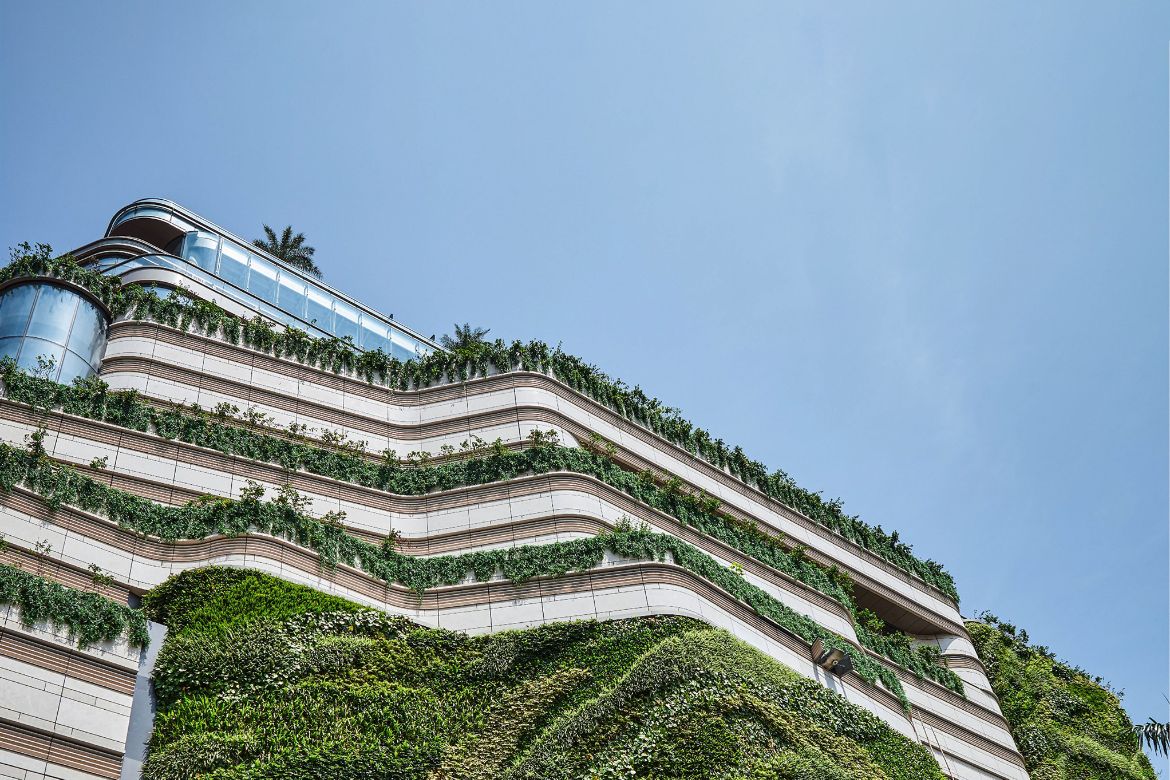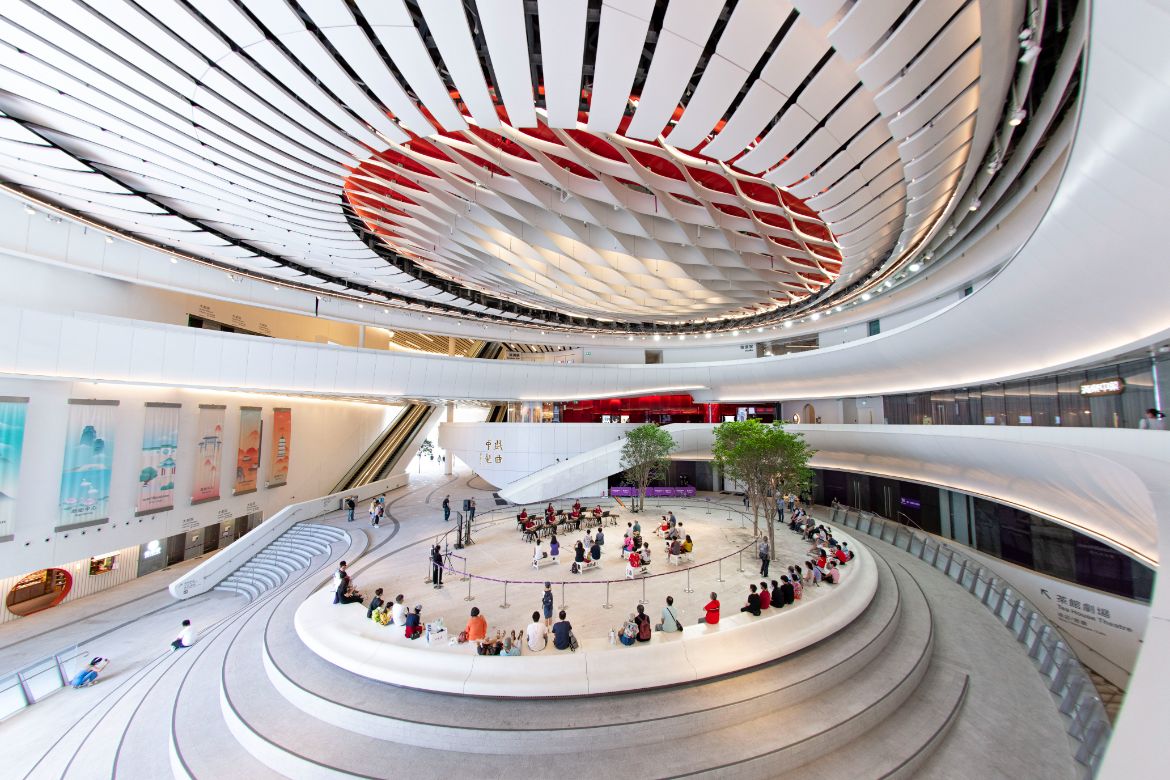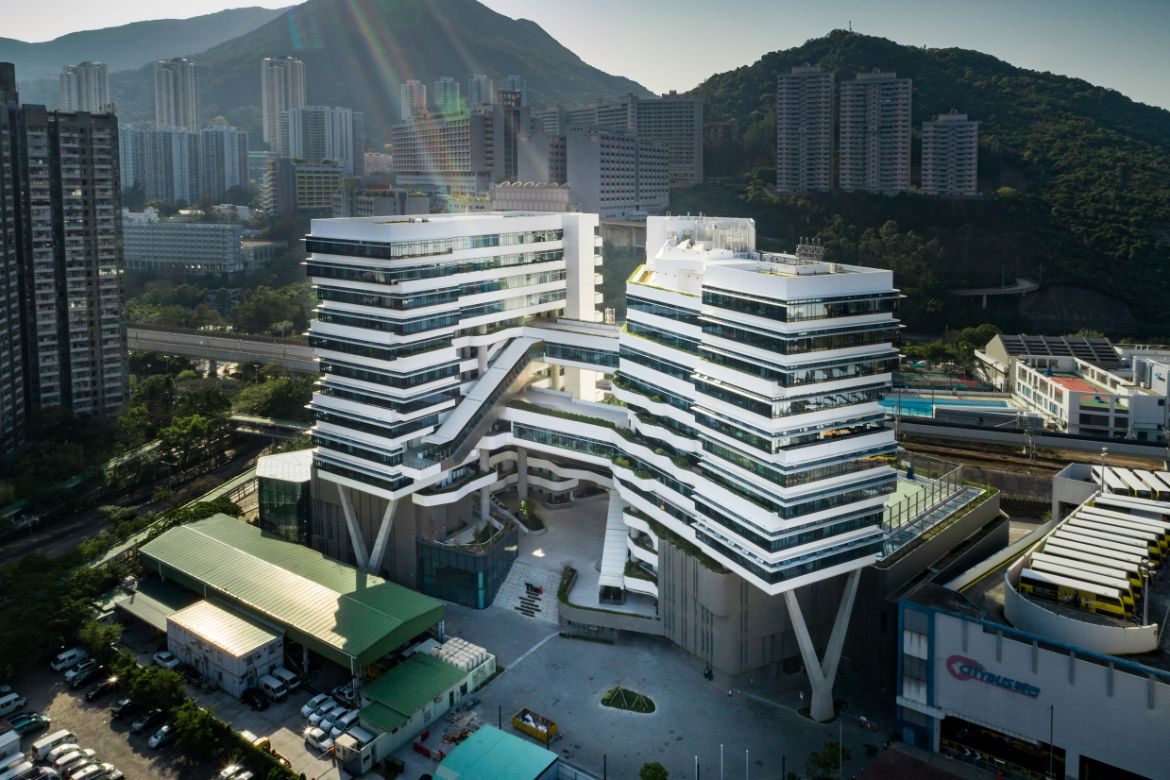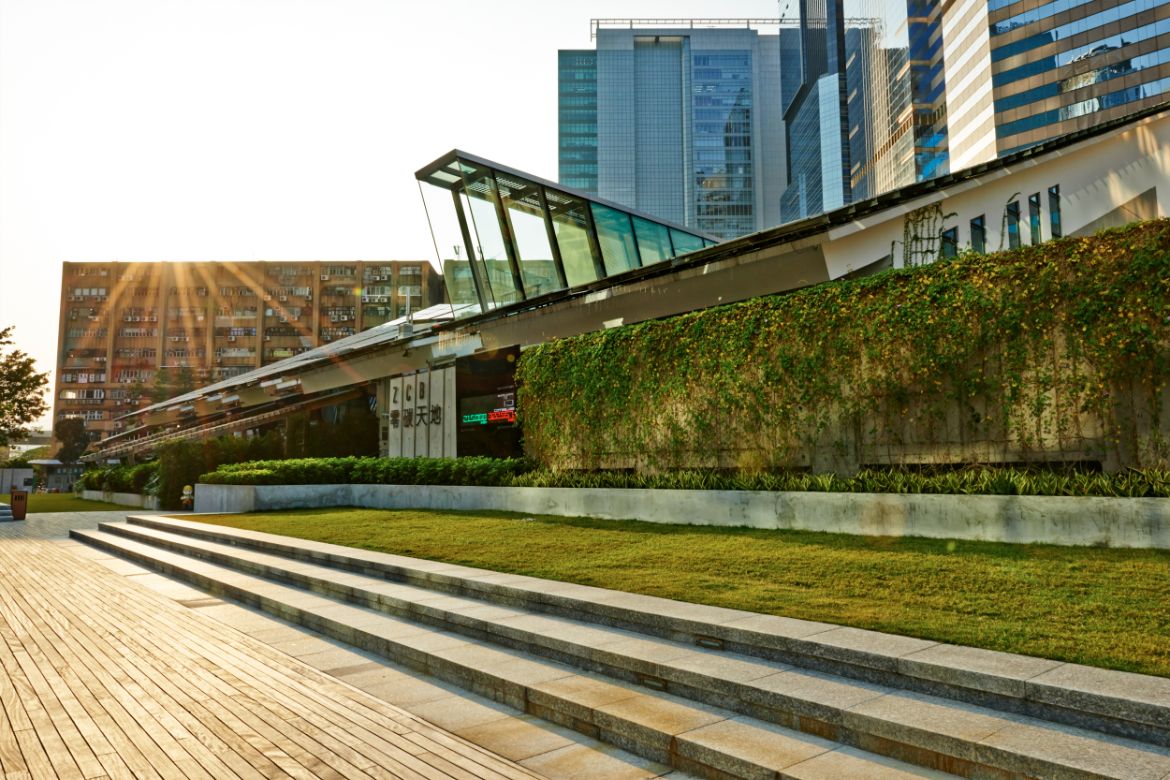Ronald Lu and Partners shares proven eco-friendly design solutions that help architects create buildings that are capable of responding to the environmental crisis.

Integral by Ronald Lu & Partners
October 31st, 2023
In 2023, the world bore witness to the devastating impact of climate change, as deadly heatwaves, forest fires, storms, and flooding swept across China, Europe, and the United States. These events underscored the urgent need for architects to devise innovative solutions that address rising temperatures and the increasing frequency of extreme weather events.
Fortunately, architects are rising to the challenge by incorporating new materials and advanced heat modeling techniques while adhering to longstanding design principles, all with the aim of creating buildings that remain cool, resilient, and environmentally friendly.
One architectural firm that stands at the forefront of this movement is Ronald Lu & Partners (RLP Asia), based in Hong Kong. Renowned for its pioneering sustainable, life-centric design strategies to combat the emerging climate challenges, here are some of the strategies the firm employs in its projects.
RLP Asia has championed the use of ‘cool materials’ for building exteriors, which effectively lower surface temperatures and radiative heat transfer. Incorporating vegetation and high albedo index cool materials can reduce facade surface temperatures by up to 6°C. A prime example is Victoria Dockside, adorned with green terraces and extensive urban greenery covering over 30% of the site area. An evaluation revealed that this greenery lowered surface temperatures by 4.2°C and 5.8°C for north and west-facing facades, respectively. The podium’s sky-facing surface temperature was also reduced by an average of 9.2°C.

To shield pedestrians during extreme temperatures, RLP Asia patented the ‘Airtree’, an urban oasis designed for high-rise, high-density areas. This innovative installation offers shade, passive wind chimney effects, mechanical/assisted ventilation, and smart features that enhance resilience during extreme weather events, creating a dynamic environment for urban dwellers.


Airtree
Urban shading reduces direct exposure to solar radiation. By selecting plant species with high leaf density and larger crown sizes, thermal comfort calculations show that mean radiant temperatures (MRT) can be lowered by up to 10°C under tree canopies or translucent shading devices. Colonnades and cantilever structures along building façades provide much-needed shade for pedestrian walkways exposed to direct sunlight.

Maintaining adequate gaps between buildings, varying building heights, and increasing permeability in podium design helps reduce ground coverage, improving ventilation and preventing heat accumulation at pedestrian levels. An example is the Xiqu Centre, which suspends its Grand Theatre 30 metres above the ground, creating ample space beneath for an open public plaza and lowering ambient temperatures by 4°C during hot weather.

Urban environments with higher cooling energy demand lead to increased urban heating from HVAC systems. District cooling systems, such as the one implemented at AIRSIDE in Hong Kong, reduce electricity consumption and exhaust heat by producing chilled water using seawater. This innovative approach also allows for the installation of rooftop solar PV panels.

RLP Asia’s Integral project near Guilin, known as an ‘eco-factory’, employs a double-layered building envelope and low window-to-wall ratio to significantly reduce heat transfer to interior spaces, creating a comfortable, low-energy indoor environment.

Utilising hybrid ventilation and highly airtight operable openings, buildings like the Chai Wan campus of THEi maintain desired indoor temperatures, prevent external emissions from entering, and offer a low-energy, high-comfort experience for occupants.

Implementing night purge ventilation and earth cooling techniques, RLP Asia optimises the effectiveness of these passive strategies by harnessing the moderate, consistent temperature of the soil or thermal mass. Natural ventilation is augmented by orienting buildings to maximise access to natural wind flow. CIC-Zero Carbon Park is a prime example of this approach, designed to optimise wind resources through location, form, and orientation.

A searchable and comprehensive guide for specifying leading products and their suppliers
Keep up to date with the latest and greatest from our industry BFF's!

Schneider Electric’s new range are making bulky outlets a thing of the past with the new UNICA X collection.

BLANCO launches their latest finish for a sleek kitchen feel.

The Cat Clinic in Melbourne is a purpose-built, state-of-the-art veterinary facility that sets a new standard for feline care.

Rivers Edge provides not only a place to educate but something more – a connection to the people and the land.
The internet never sleeps! Here's the stuff you might have missed

The Cat Clinic in Melbourne is a purpose-built, state-of-the-art veterinary facility that sets a new standard for feline care.

Yerrabingin CEO Christian Hampson on how the concept is maturing and the overlap with fundamental design principles, as well as some pitfalls to avoid.