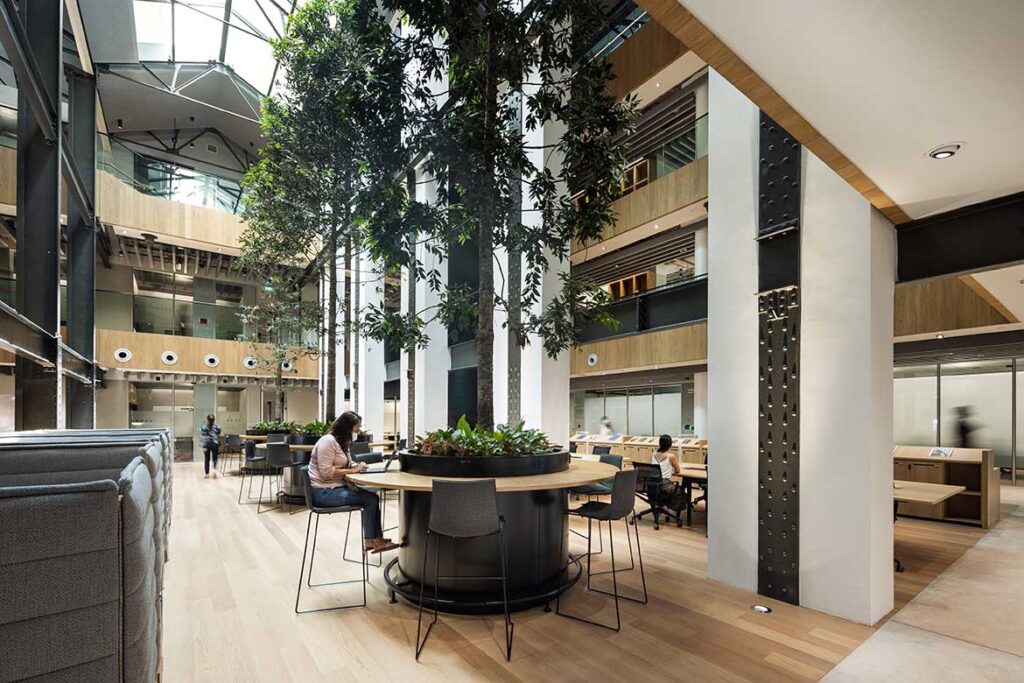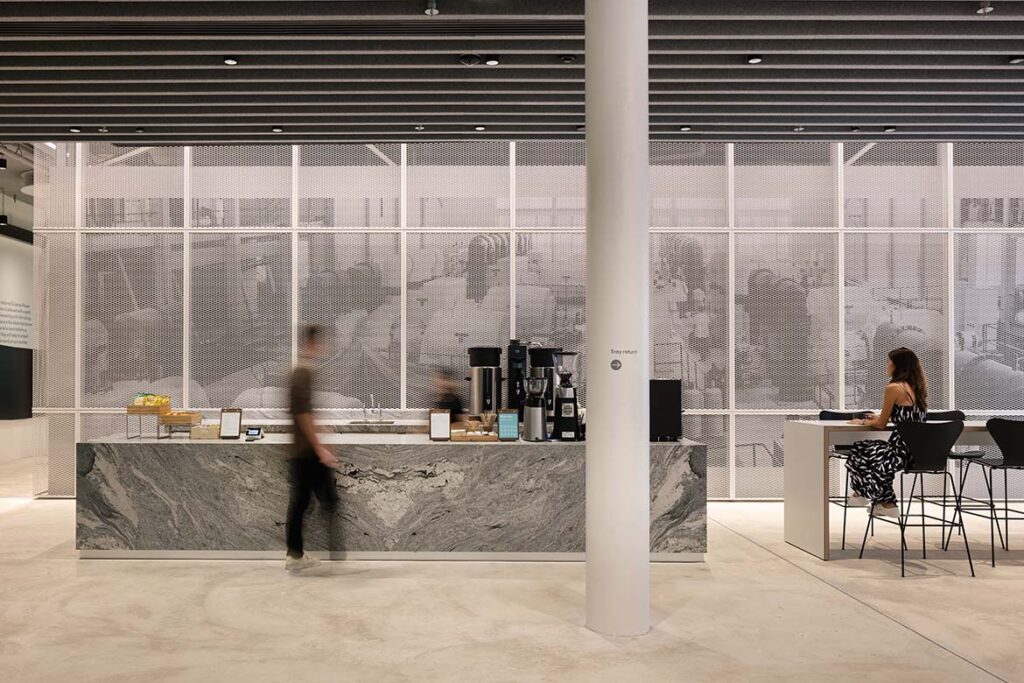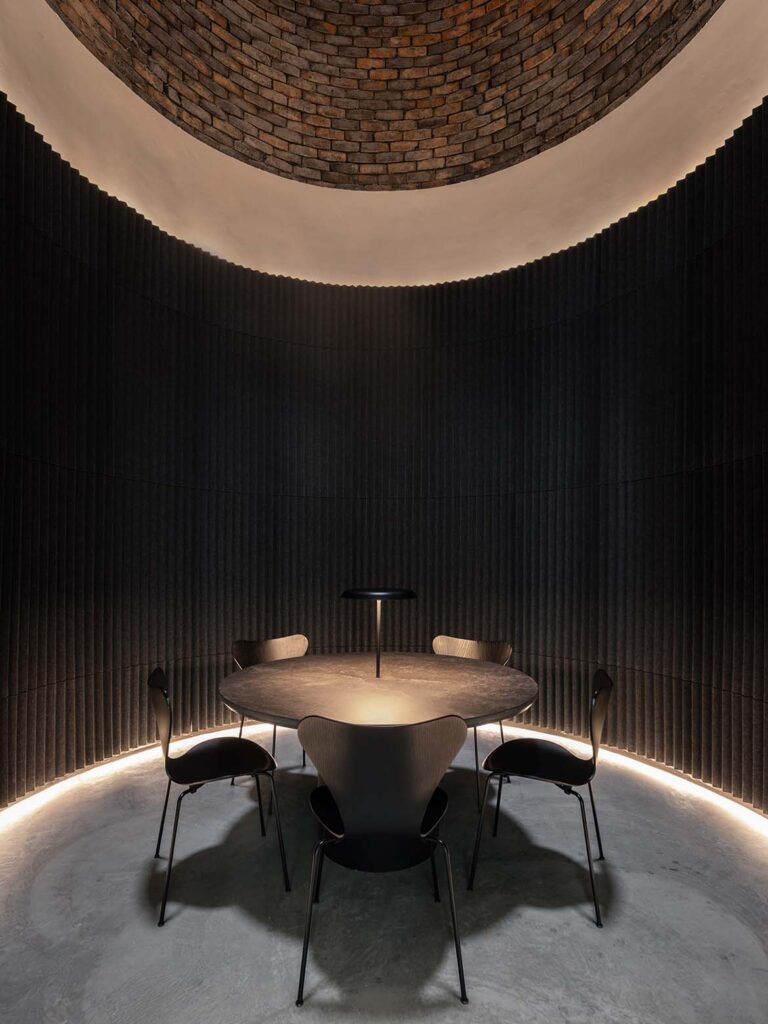Can innovation be facilitated in a building that’s a relic of a bygone era? It’s a question Dyson and M Moser considered, with elegantly seamless results.

July 28th, 2023
St James Power Station is a rare beast in Singapore’s urban landscape – rendered even more so in its new guise as Dyson’s global headquarters. With its red-brick facade and steel skeleton, it’s a bastion of elegance and endurance next to concrete and glass, jagged forms and bulky silhouettes.
St James Power Station opened in 1927 as Singapore’s first municipal power station, and the first industrial building of its kind in Southeast Asia. Decommissioned in 1976, it became an automated warehouse, deteriorated, and then became an entertainment complex. In 2019, restoration work began to transform it into Dyson’s new global headquarters – a move reflecting Southeast Asia’s position as the heart of the global technology company’s global supply chain and manufacturing operations, and its proximity to key markets in Asia.

Housing workspaces, a research centre and lab testing everything from electronics and energy storage to machine learning, robotics and AI for the brand responsible for its connected purifier fans and Dyson Supersonic™ hair dryer, Dyson’s headquarters brings this heritage monument closest to its original purpose. It’s proof of the resilience buildings like this can demonstrate when treated with loving care.
‘Loving care’ is exactly what comes through in conversations with the team at Dyson and M Moser. It’s clear that they put painstaking effort in, along with hundreds of hours on site spent problem solving, and they’re deeply proud of the results. And well they should be. It’s a feat of engineering and design to see a building built on a rigid imperial grid – and bound by equally inflexible fire engineering and heritage regulations – transformed into an agile hub for innovation.

“The imperial grid dictated the fixed element,” says Kevin Hubbard, Senior Associate at M Moser. The designers worked with this grid and existing voids to create forms and connections based on the idea of a university campus. “We treated the different workspaces as different faculties,” says Hubbard.
At the heart of the ‘campus’ is a central quadrangle, a sky-lit atrium that is home to agile working configurations. “There are booths, shared tables, there are quick spots to just grab someone for a conversation. We really wanted to activate this space,” says Addy Walcott, Associate Director at M Moser.

The centrepiece of the central atrium is a striking metal staircase that corkscrews its way up through the building’s four storeys. What has surprised the design team is how much use the staircase is getting. “One of the core pieces of feedback we’ve had is that people will go out of their way to use the stairs,” says Walcott.
“The lift is hardly getting a look in,” agrees Hubbard. “It’s testament to the power of design. And, from a human-centric point of view, the stairs support movement and overall wellbeing.”

To support wellbeing, the central quadrangle is filled with trees; there’s a landscaped roof terrace, and Dyson’s own air purifiers provide clean air throughout. Quiet zones, prayer rooms and spaces for parents all form part of the offering to Dyson staff. Dyson’s headquarters also meets Green Mark Platinum standards, thanks to energy reduction solutions and resource stewardship programmes. WELL Platinum certification is also in the works.
That said, the M Moser team is quick to point out that certifications weren’t the aim of the game. “We were constantly challenged to respond to what will actually benefit the people working here,” shares Kahn Yoon, Director, International Projects.

As part of this approach, they tried and tested a host of solutions to keep noise to a minimum. After all, this cathedral-like volume “generates so much reverberation, especially given that Dyson chose to go for timber flooring rather than the traditional office carpet,” says Yoon.
“We really focused on this in the material specification, and the ceiling treatment. We used cushioning under the timber floor to lessen the noise from footfall. We created a display wall that would act as a barrier between the focus areas and the atrium, where you’d expect more noise,” says Yoon.

The heritage wall has also been treated with an acoustic finish to efficiently absorb sound, and yet you wouldn’t notice it was there. The design team took the same approach with lighting, too. “Cabling was an issue,” says Yoon. “We came up with an idea for a very fine steel cable that would carry the wire so you have invisible disruption through the openness of the atrium space. We spent a lot of time trying to make things disappear.”
“Everything was engineered and crafted to create this very unique look, and yet the end results are slightly invisible,” says Walcott. And this is the beauty of great design: all the late nights, co-creating with Dyson as the client, problem solving, prototyping, and trial and error that go into creating a beautiful space which functions seamlessly – it’s all unseen, as if it never happened. It’s as if St James Power Station was always like this, a timeless ode to the power of innovation.
Dyson Global HQ by M Moser is a Shortlist for The Work Space category at 2023 INDE.Awards.
This article originally appeared on Cubes #103. Purchase a digital copy here.






A searchable and comprehensive guide for specifying leading products and their suppliers
Keep up to date with the latest and greatest from our industry BFF's!

The Man x Machine x Material collaboration by Jarrod Lim and The American Hardwood Export Council explores how generative AI can enhance design processes while also revealing the areas where human intuition remains irreplaceable.

BLANCOCULINA-S II Sensor promotes water efficiency and reduces waste, representing a leap forward in faucet technology.

In this candid interview, the culinary mastermind behind Singapore’s Nouri and Appetite talks about food as an act of human connection that transcends borders and accolades, the crucial role of technology in preserving its unifying power, and finding a kindred spirit in Gaggenau’s reverence for tradition and relentless pursuit of innovation.

Australia’s only not-for-profit architectural practice, OFFICE, is supporting the residents of Victoria’s housing estates in their fight to save their homes and communities.

GEYER VALMONT recently threw a party celebrating the official launch of their unified brand, 20 years of Valmont and the opening of a new home in the heart of Sydney CBD.
The internet never sleeps! Here's the stuff you might have missed

Superfreak is a sumptuous new café in Sydney’s inner west whose rich colours, evocative textures and smart layout combine to create a memorable atmosphere.

The Sydney- and Fiji-based architect has been honoured with the main award at the 2024 Fiji Architects Association Awards, held last week in Suva.