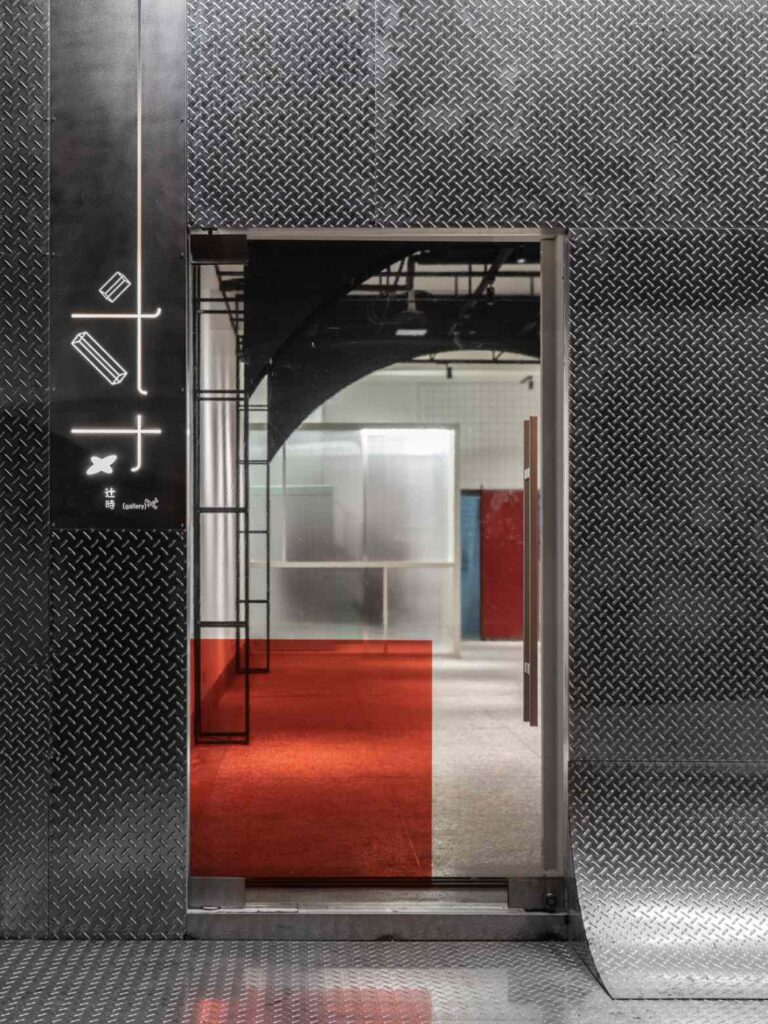Gallery Crossroad is a good example of adaptive reuse, in which a run-down Taiwanese residential property has been converted into a culture hub for photography lovers.

February 1st, 2022
From the outset, Gallery Crossroad aims to revitalise the neighbourhood, offering a new social destination for the public while giving recognition to photographers. The journey of discovery begins outside the gallery, with chequer-patterned galvanised steel used for the facade. A material that is typically used for manhole covers, it imparts a sense of durability to the gallery – a nod to the enduring building built 40 years ago – and presents a blank canvas to what lies inside.

The interior gallery space adopts an achromatic palette and draws inspiration from a darkroom by blocking all windows at the front to create an impactful perception to visitors. Steel wireframe structures were constructed to hang pieces, while their curved arches visually extend the gallery’s depth of space.

Additionally, a semi-clear screen made from hollow boards separates the reception from the gallery area. Its translucent property suffuses an indistinct glow that is resonant with surrealist ambiances; whereas, the existing red door and grid tiles on the walls were intentionally kept intact to create a perceptual contrast and recall the vicissitudes of times.

Photography involves light and framing, and RIS Interior Design has successfully captured the nuances in Gallery Crossroad. Through different angles of framing, shadows of visitors, art pieces, and architectural elements cast dark, tonal effects, sustaining dynamic movements and increasing the illusion of volume despite the gallery’s tiny footprint.

A searchable and comprehensive guide for specifying leading products and their suppliers
Keep up to date with the latest and greatest from our industry BFF's!

XTRA celebrates the distinctive and unexpected work of Magis in their Singapore showroom.

Within the intimate confines of compact living, where space is at a premium, efficiency is critical and dining out often trumps home cooking, Gaggenau’s 400 Series Culinary Drawer proves that limited space can, in fact, unlock unlimited culinary possibilities.

In this candid interview, the culinary mastermind behind Singapore’s Nouri and Appetite talks about food as an act of human connection that transcends borders and accolades, the crucial role of technology in preserving its unifying power, and finding a kindred spirit in Gaggenau’s reverence for tradition and relentless pursuit of innovation.

In Singapore, old meets new and does it with style and grace in FARM’s culturally appropriate, site-specific design. It’s a place that provides connection for everyone who visits.

The $160 million transformation of 500 Bourke Street in Melbourne’s CBD has revitalised a 1970s Brutalist icon, originally designed by Godfrey & Spowers.
The internet never sleeps! Here's the stuff you might have missed

Dusit Thani Bangkok has reopened with a contemporary interpretation of its heritage by André Fu Studio, blending Thai cultural influences with modern design.

Kokoda House in Richmond, Melbourne, puts immersive design front and centre, culminating in a seven-meter-high curved digital screen.