A former brick kiln in Hengshui, China has been referenced and reinterpreted by Interval Architects with a new brick-faced observation tower at an art centre.

June 6th, 2019
On the outskirts of Hengshui, in China’s Hebei province, what was once an industrial waste dump is now a botanic wetland. And, rising dramatically from the landscape is Interval Architects’ Tower of Bricks – a botanic art showcasing art and pottery inspired by a brick-making kiln that once existed on the site.
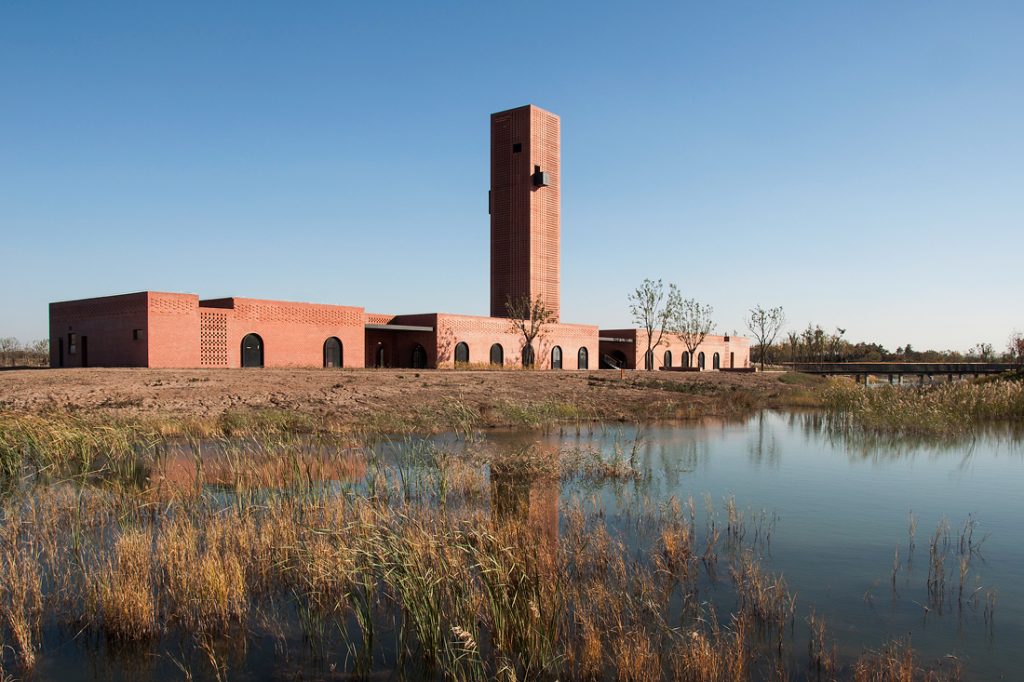
Its statement feature is a large, blocky patterned red-brick tower. “We decided that the memory and history of the demolished kiln has to be recalled and remembered with the new architecture,” say Interval Architects. “We hope to connect the past and the present of the place with the project.”
Interval reimagined and redesigned the once-imposing factory, which was at odds with the landscape, as a public space to be enjoyed along with the natural surroundings.
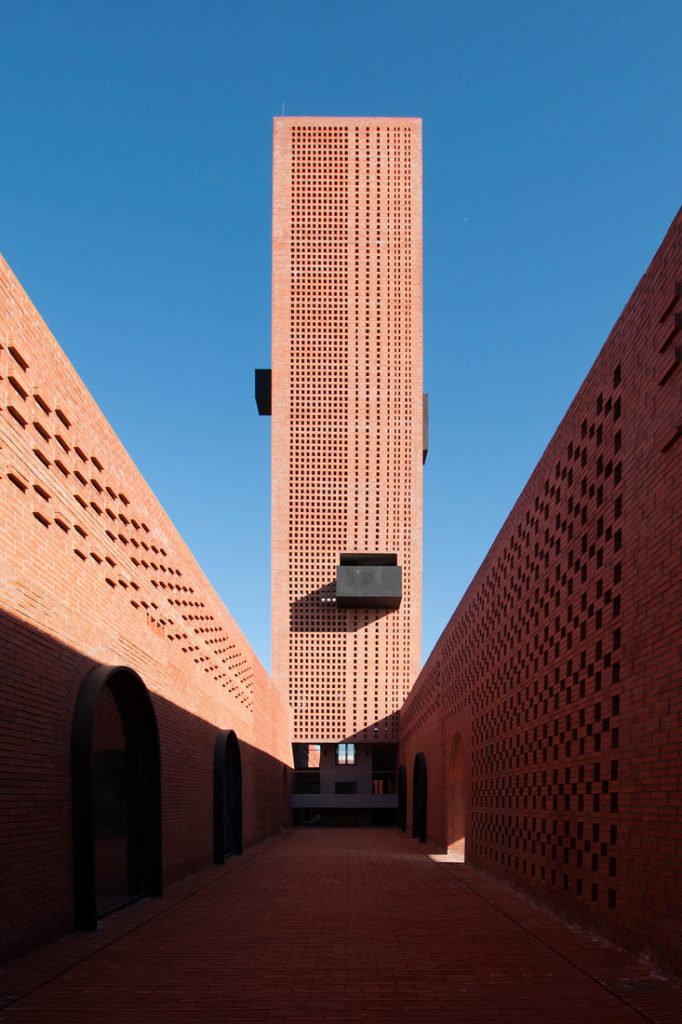
The Tower of Bricks art centre pays homage to the old factory’s layout. A long central courtyard has vaulted archways along each side. Where once these led to small kilns for baking bricks, they now lead to rooms and smaller courtyards. Playfully inviting, the looping archways vary in size and shape.
Natural light shines through the openings, some enclosed with glass. Interval Architects explain that they wanted to break down the continuity of the space, “creating a blurred boundary between landscape and architecture, between interior and exterior.” Above one of the enclosed spaces is a roof garden.
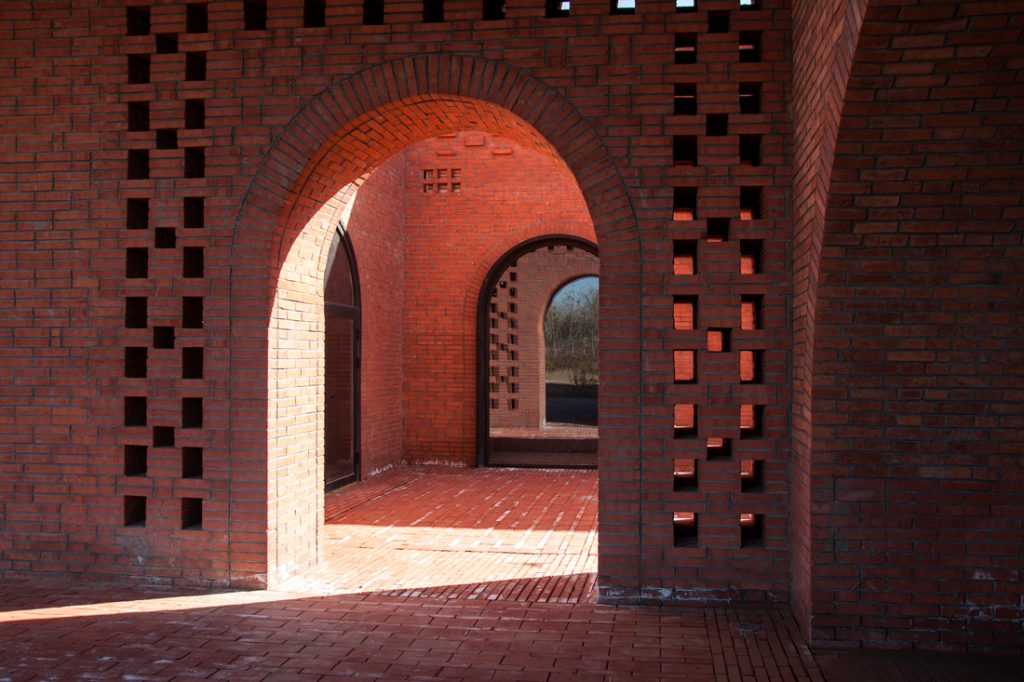
The building’s statement tower is an “abstract representation” of the old factory’s chimney. Square and imposing, it towers above the squat factory and the flat wetland. Interval crafted the tower with reinforced concrete. Four different viewing spots come in different shapes and sizes, adding to the building’s playful, intriguing quality.
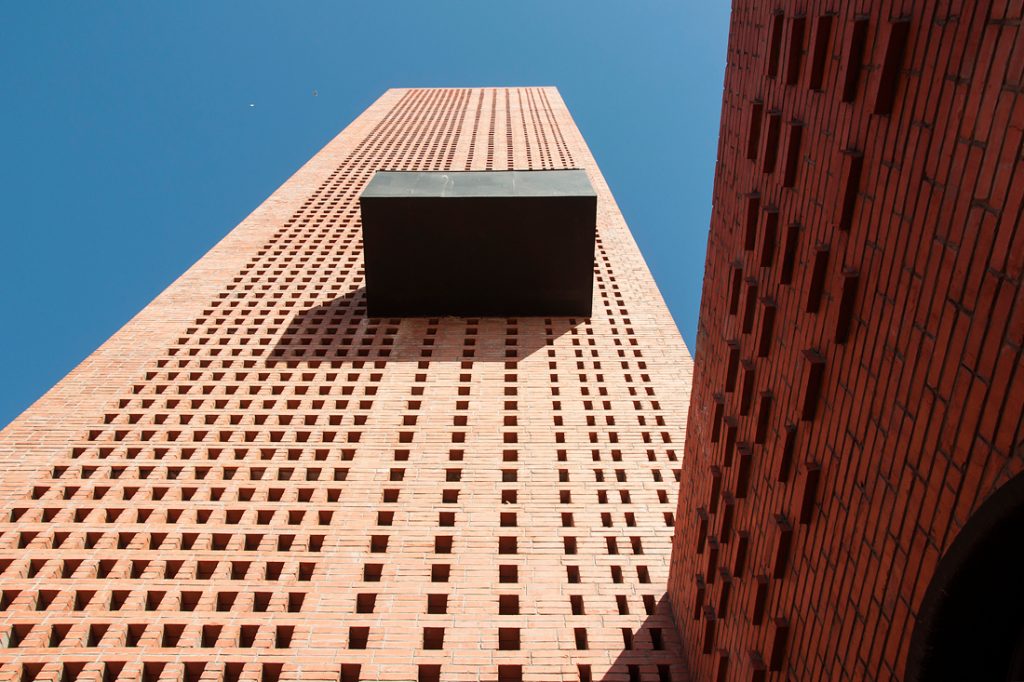
“The observation tower preserves the symbol and memory of the former chimney, and the accessibility of the tower allows people to climb up the chimney,” explains the architecture team.
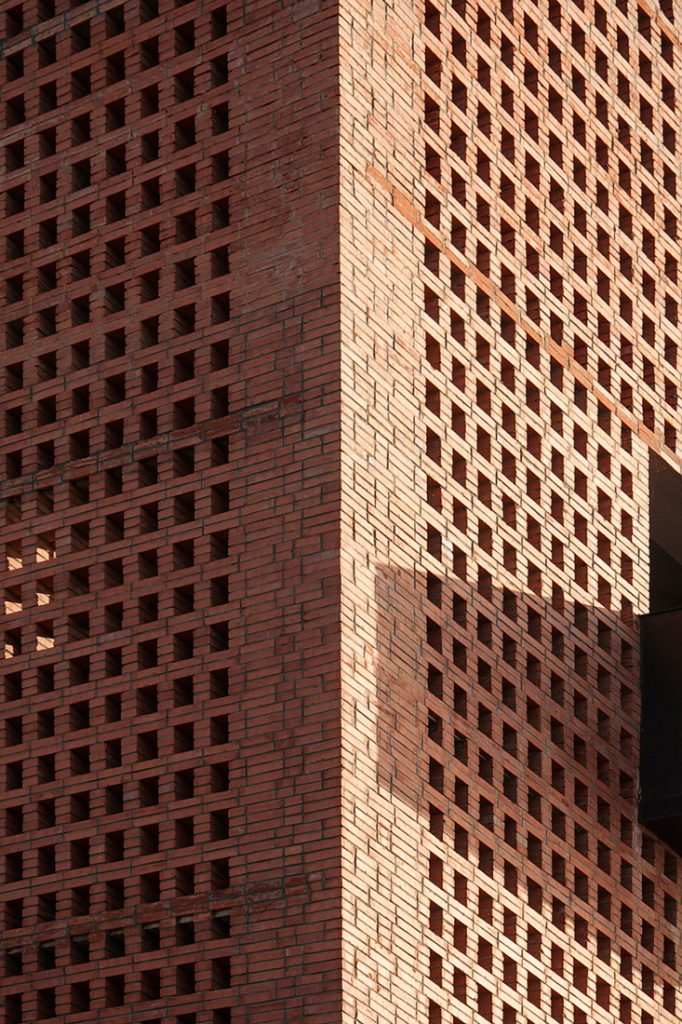
As the name ‘Tower of Bricks’ suggests, the other pervading feature of the building is the red brick used throughout. “From the very beginning, we decided that bricks would be used as the main building material,” explains Interval, adding: “We believe that bricks will create the most powerful visual and mental effect on describing that industrial past.” In fact, Interval says using different stacking patterns for the bricks is their favourite part of the design.
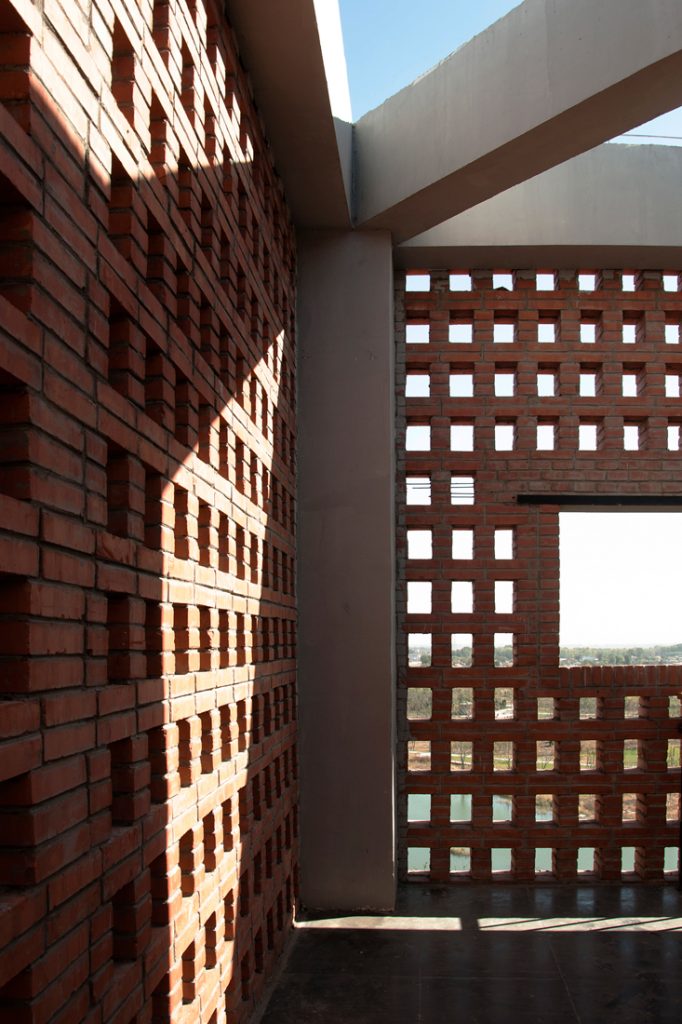
They used two major forms of laying in the design. A more porous arrangement allows light and translucency while closer-knit bricks create firmer, more solid-looking walls. The porous arrangement is used in the tower to make it feel less heavy, as well as in the courtyards to invite the outside in.
But, according to Interval, laying the bricks on the tower’s facade was also the biggest challenge of the project. The concrete structure extended just enough to lay a row of bricks to form the exterior.
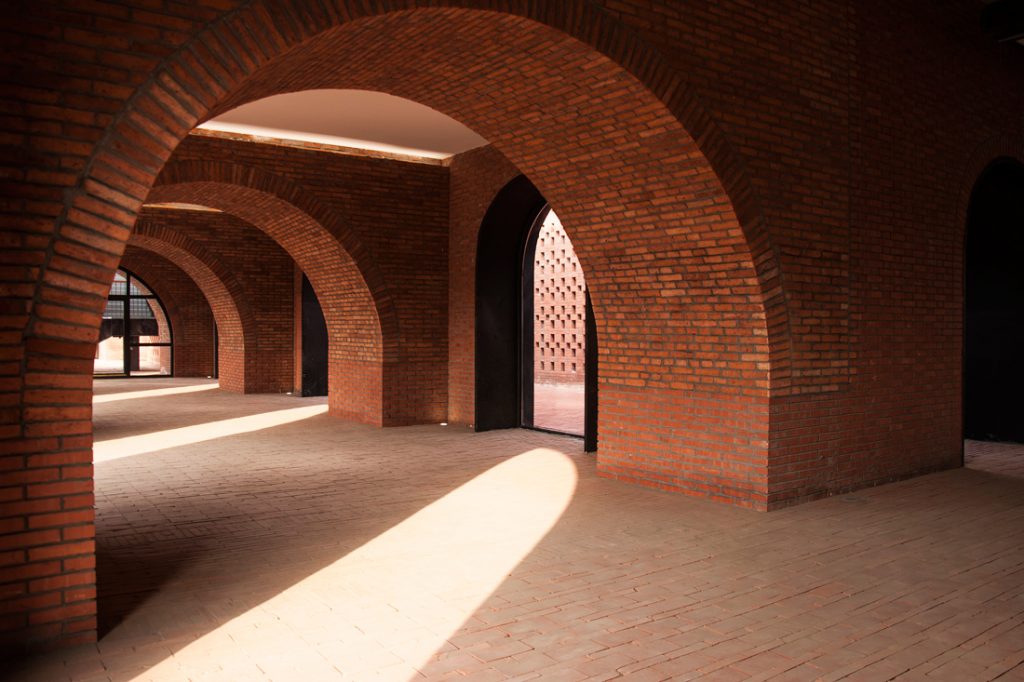
Architect: Interval Architects
Principals in Charge: Oscar Ko, Yunduan Gu
Team: Oscar Ko, Yunduan Gu, Zexing Yue, Xianmei Hu, Jing Chen, Jin Huang
Client: Hengshui Botanic Park
Associate Design Institutes: Orient Liho, Beijing New Era Architectural Design Ltd
Size: 2,065 sqm
Height: 35.6m
Structure: Reinforced concrete
INDESIGN is on instagram
Follow @indesignlive
A searchable and comprehensive guide for specifying leading products and their suppliers
Keep up to date with the latest and greatest from our industry BFF's!

In this candid interview, the culinary mastermind behind Singapore’s Nouri and Appetite talks about food as an act of human connection that transcends borders and accolades, the crucial role of technology in preserving its unifying power, and finding a kindred spirit in Gaggenau’s reverence for tradition and relentless pursuit of innovation.

Gaggenau’s understated appliance fuses a carefully calibrated aesthetic of deliberate subtraction with an intuitive dynamism of culinary fluidity, unveiling a delightfully unrestricted spectrum of high-performing creativity.

The Sub-Zero and Wolf Kitchen Design Contest is officially open. And the long-running competition offers Australian architects, designers and builders the chance to gain global recognition for the most technically resolved, performance-led kitchen projects.

It’s widely accepted that nature – the original, most accomplished design blueprint – cannot be improved upon. But the exclusive Crypton Leather range proves that it can undoubtedly be enhanced, augmented and extended, signalling a new era of limitless organic materiality.

Practicing architecture and giving back to the next generation of students, Jenchieh Hung of HAS design and research is ensuring that the landscape of Thailand is in very good hands for the future.

A new residential building is paving the way for great design in northwest Sydney and Cox Architecture is at the forefront of making change for the better.
The internet never sleeps! Here's the stuff you might have missed

The latest additions to Tappeti’s Gradient Collection explore the emotive power of colour through a series of hand-knotted and hand-tufted rugs.
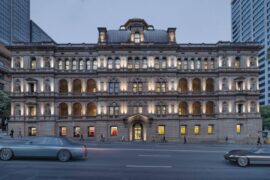
The Lands by Capella has had its official naming ceremony, marking the next chapter in the transformation of one of Sydney’s most revered heritage buildings.

Fine art that informs commercial design has authenticity and soul, and Ross Didier is at the forefront of creativity that is infused with passion.

Striking a harmonious chord amidst the urban rhythm of Adelaide’s Festival Plaza, Flinders University’s new campus integrates meticulously crafted soundscapes that soothe the buzz of modern pedagogy, settling into the building’s multifaceted context.