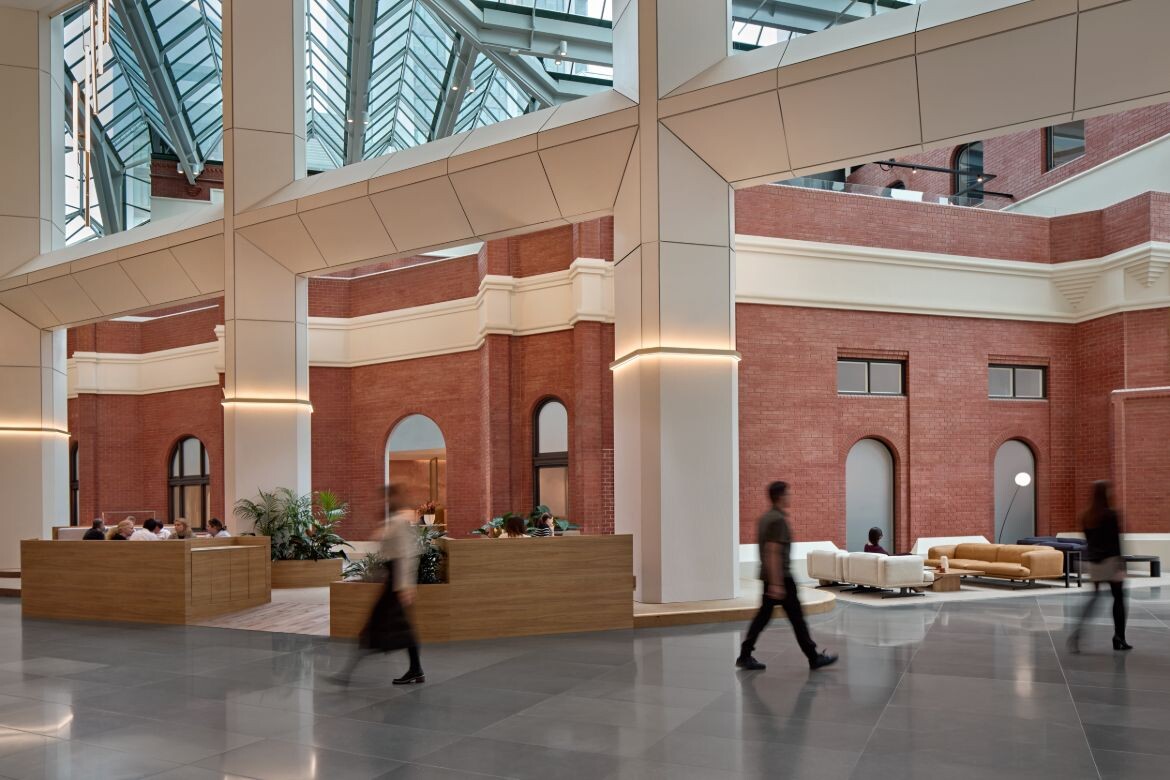In designing the interiors of the new Park Hyatt Jakarta, Conran and Partners looked beyond the cityscape to Indonesia’s broader cultural and natural heritage for inspiration.

January 6th, 2023
Opened July last year, Park Hyatt Jakarta is not just the well-known international chain’s latest hotel. Considering the calm elegance of its interiors; its inclusion of indigenous natural materials, handicrafts and artworks; its spacious interiors; and so forth, it is also one Hyatt’s most luxurious destination.
The hotel is located at Menteng, within Jakarta’s financial and diplomatic centre. Established in the early 20th century as a garden city, the district is well-known for its heritage architecture and peaceful tree-lined streets. Now open and fully operational, the Park Hyatt Jakarta presents as a welcome addition to this elegant neighbourhood.

The hotel’s interiors, which occupy the first three and uppermost 17 floors of a striking tower developed by MNC Land, were designed by Conran and Partners, an international practice with studios in London and Hong Kong. In bringing the project to completion, the designers found inspiration in both the modern city of Jakarta and, more broadly, the ancient natural environment of the Indonesian archipelago.
“Park Hyatt Jakarta is unashamedly contemporary while combining the urban modernity of Jakarta with the natural heritage of the country it represents – a symbol of modern Jakarta with the heart of Indonesia at its core,” shares Tina Norden, Partner at Conran and Partners.

“For instance, the wealth of natural resources found in Indonesia’s 17,000+ islands inspired our material palette, from using copper, of which Indonesia is a prime exporter, to warm timbers and black stone referencing the lava of the many volcanos on the islands.”
The visual journey throughout the property symbolises the layers of a rainforest. Much like the forest floor, the lower levels of the hotel bear a richer, darker colour scheme. The palette gradually lightens towards the higher floors with warm tones incorporated throughout, as if transporting guests from Jakarta’s urban bustle into a tranquil and comforting environment overlooking the city.
Considering these sources of inspiration, and the designers’ obvious attention to detail, guests to the hotel can expect to be impressed. Upon arrival at the Sky Lobby on level 23, for example, they can look forward to stunning skyline views, a dramatic passage with copper archways and ceremonial artwork, and a Patisserie designed as an external terrace.

In terms of accommodation, there are 220 oversized guest rooms available, including 36 suites. Bright and airy, each feature large windows, framed by a central corridor in the black stone; elegant, slatted screens that separate sleeping areas from spaces for working and relaxation; bespoke glass and copper pendants. Handwoven ikat textile motifs as well as intricate wood carvings add to the welcoming oasis of calm.

The hotel’s stylish restaurants and bars are designed for socialisation. Occupying two levels, The Dining Room features a spiral staircase and is configured around a big, open kitchen with a wood-fired oven. An authentic Japanese restaurant and bar with its lofty timber ceiling, planting and brick stone floor gives a sense of an open, external terrace space. that occupies two levels).

Emerging from the central core and trunk of the building expressed by the dark textured stone, The Spa is light, airy and features stunning panoramic views and terraces. Guests are welcomed into a spacious walkway with several artworks, from a dramatic row of intricate small sculptures to a large timber sphere. The feature pool is roofed over but open to the elements and leads seamlessly to an open terrace with a pool bar.
Viewed separately, each of these facilities and design features is impressive. Viewed together, they confirm the overall success of the project and help define the Park Hyatt Jakarta as a landmark hotel for Indonesia.







A searchable and comprehensive guide for specifying leading products and their suppliers
Keep up to date with the latest and greatest from our industry BFF's!

In this candid interview, the culinary mastermind behind Singapore’s Nouri and Appetite talks about food as an act of human connection that transcends borders and accolades, the crucial role of technology in preserving its unifying power, and finding a kindred spirit in Gaggenau’s reverence for tradition and relentless pursuit of innovation.

Schneider Electric’s new range are making bulky outlets a thing of the past with the new UNICA X collection.

Elevate any space with statement lighting to illuminate and inspire.

Within the intimate confines of compact living, where space is at a premium, efficiency is critical and dining out often trumps home cooking, Gaggenau’s 400 Series Culinary Drawer proves that limited space can, in fact, unlock unlimited culinary possibilities.

Woods Bagot has completed a lobby refurbishment inspired by the historic architecture of the Palace Hotel.

Coffeelin Fortress Hill by JJ Acuña and Bespoke Studio is a contemporary ode to the Italian osteria.
The internet never sleeps! Here's the stuff you might have missed

Kerrie Shepherd is a Kamilaroi woman and Principal of Connecting with Country at Aboriginal-owned urban design company Yerrabingin, drawing on extensive lived experience with First Nations communities.

Set within the wider Surry Hills Precinct that includes The EVE Hotel, Bar Julius – designed by SJB – is a sumptuous hospitality venue bursting with colour and materiality.