EDG drew inspiration from Orchard Road’s renowned fashion houses to create a design narrative that celebrates the iconic fashion and retail atmosphere of the boulevard.

June 30th, 2023
Pullman Singapore Orchard is the latest hospitality destination at the famed Orchard boulevard conceived by renowned design firm, EDG. This newly opened hotel sets a new standard for immersive guest experiences, celebrating Singapore’s fashion-forward industry and the iconic Orchard Road retail scene.
The hotel’s functional spaces, including the Atelier Lounge and The Archive Club, take inspiration from luxury fashion labels, incorporating branding and design elements from retail processes and fashion boutiques. This design approach gives the Pullman Hotel a distinct sense of place and style within Singapore’s multicultural and fashion-forward industry, accompanied by a compelling narrative and rich storytelling.
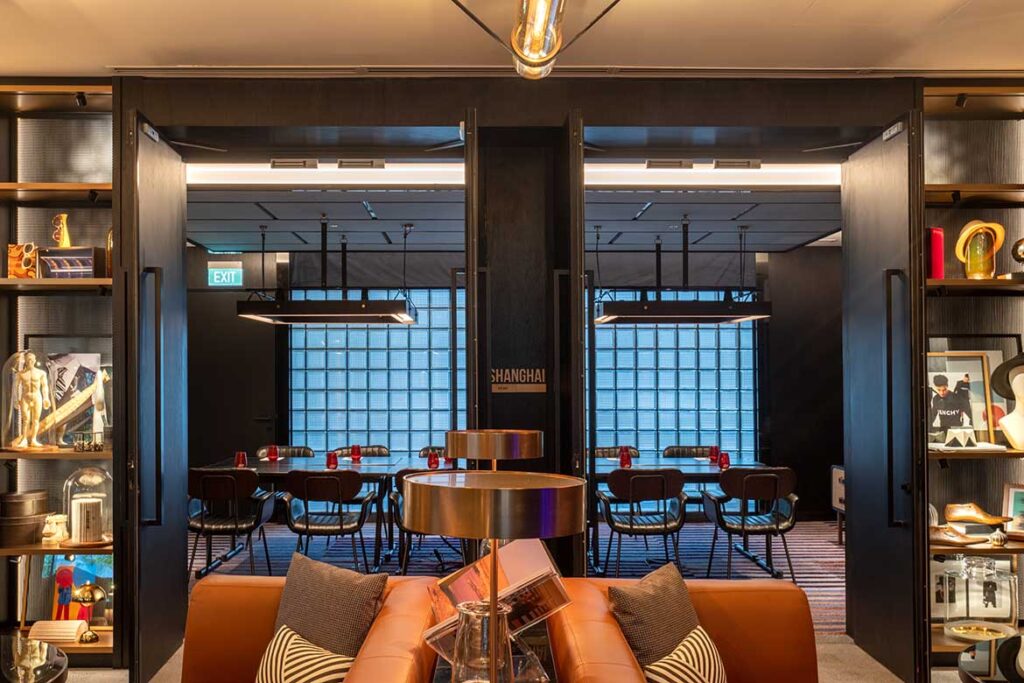
EDG partner and managing director, Robert Shen, expressed their aim to create a dynamic, lifestyle-driven destination. “Through collaboration with the Accor team and a very supportive client in Bright Ruby, we were able to achieve an exceptional turnaround for this challenging building within a record time frame.”
The ambitious project, which involved re-zoning the majority of the public spaces from the previous Grand Park Orchard hotel, was completed in an impressive 18-month timeframe from concept to opening.
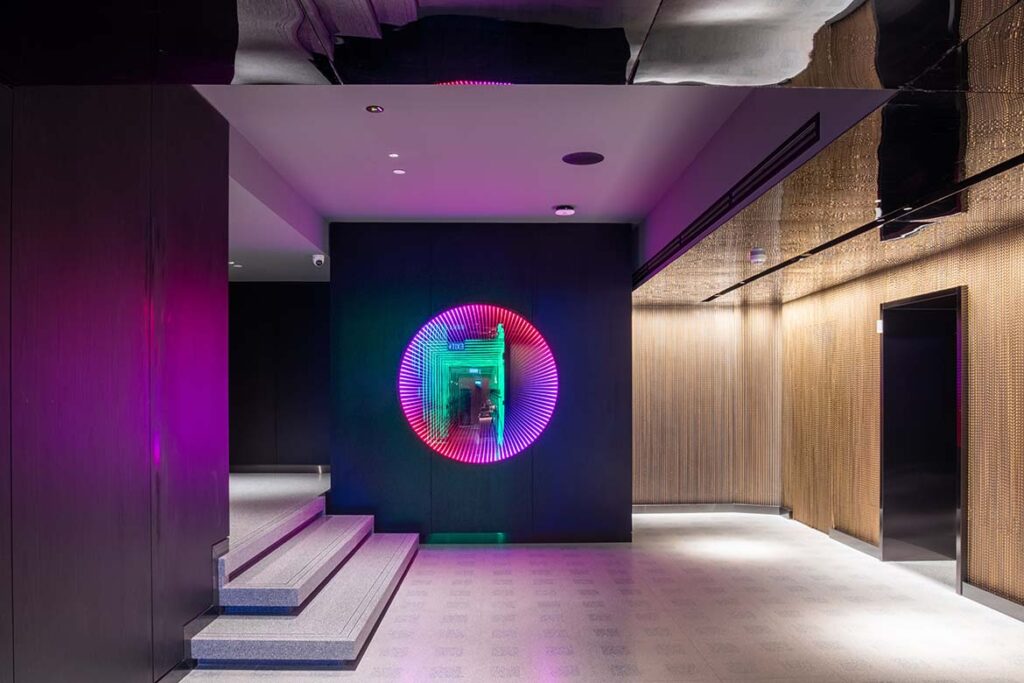
The Pullman Singapore Orchard’s arrival and reception area were conceived as a prominent retail shopfront, inviting guests to ascend grand stairs into an intimate reception hall. The room features a curved communal table at its centre, surrounded by self-check-in pods illuminated by suspended rectangular light rods.
Stadium-style bleacher steps offer various seating options, including timber steps and leather banquettes adorned with custom art and accessories. The walls and ceiling are wrapped in a blue and bronze metal chain curtain, backlit to create a rhythmic flow of light throughout the day and night.

On the fourth floor, the Atelier Lounge serves as a multi-functional space, integrating a lounge area, bar, meeting salons, and a private dining room. Adhering to the Pullman brand’s “Porter” concept (also created by EDG’s branding and design team), the lounge can adapt to different needs throughout the day, fostering an energetic and communal atmosphere.
“The central bar serves as the nucleus, overseeing the lounge, meeting rooms, the three-meal restaurant, and the pool deck, maximising operational efficiency,” said EDG principal and senior creative director Piya Thamchariyawat.

The Pullman’s specialty all-day restaurant, Eden, is housed in a new glasshouse structure designed to overlook Orchard Road. Inspired by classical European winter gardens, the restaurant is filled with natural light and lush greenery. The design incorporates localised black and white tile flooring, curved metal screens, wood-framed chalkboard panels, and hand-drawn textile motifs.
The restaurant’s outdoor patio offers al fresco dining options, with planters and various seating arrangements surrounding a central tree. Adjacent to the restaurant is the pool deck, designed as an urban beach club with private cabanas and a playful touch – a call button that reads ‘Press for Champagne’.

The re-zoning of the hotel resulted in the transformation of the former café and bar into a bank of Executive Level guestrooms with access to The Archive Club, the hotel’s executive lounge. The guestrooms feature a modern, split-level layout that combines fashion trends with avant-garde artwork in an upscale residential setting. Custom-designed fixtures resembling retail displays, floor-to-ceiling windows, and curated artwork behind the bedhead add to the luxurious residential feel.
The Archive Club, a space where award-winning couture outfits and sketches were once stored, features red lacquer bookshelves adorned with curated objets d’art, plush seating, and an open pantry, and soundproofed phone booths for privacy.
The Pullman Singapore Orchard sets a new standard in the lifestyle hotel market, offering a modern, fashion-oriented concept that immerses guests in an unforgettable experience. EDG’s expertise in design, branding, and strategic thinking has once again delivered a remarkable project that pushes boundaries and captivates guests from the moment they arrive.
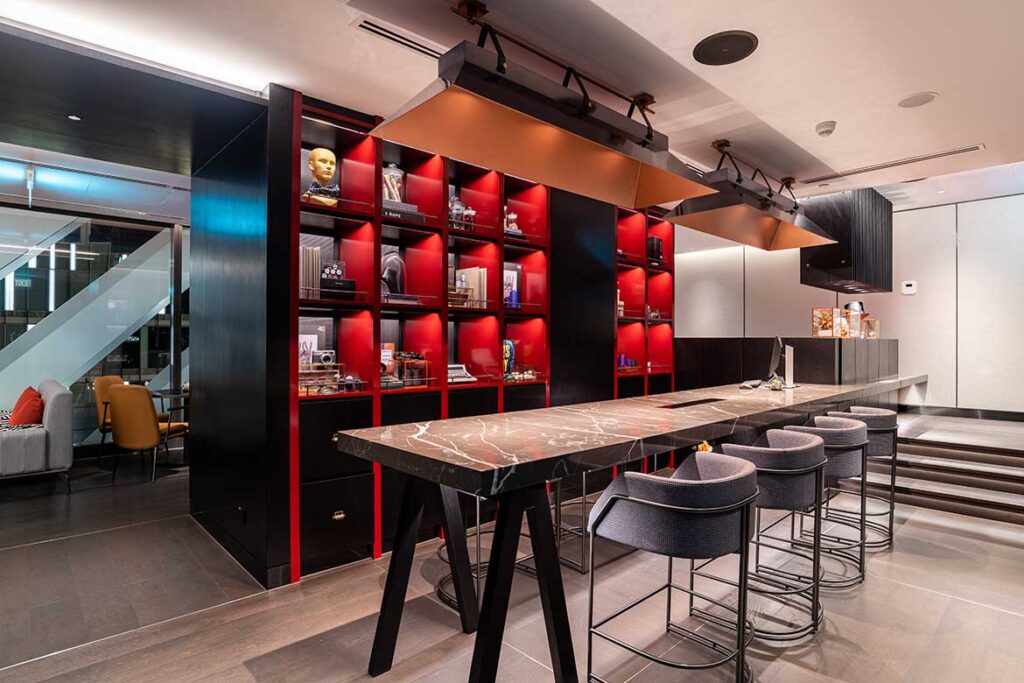
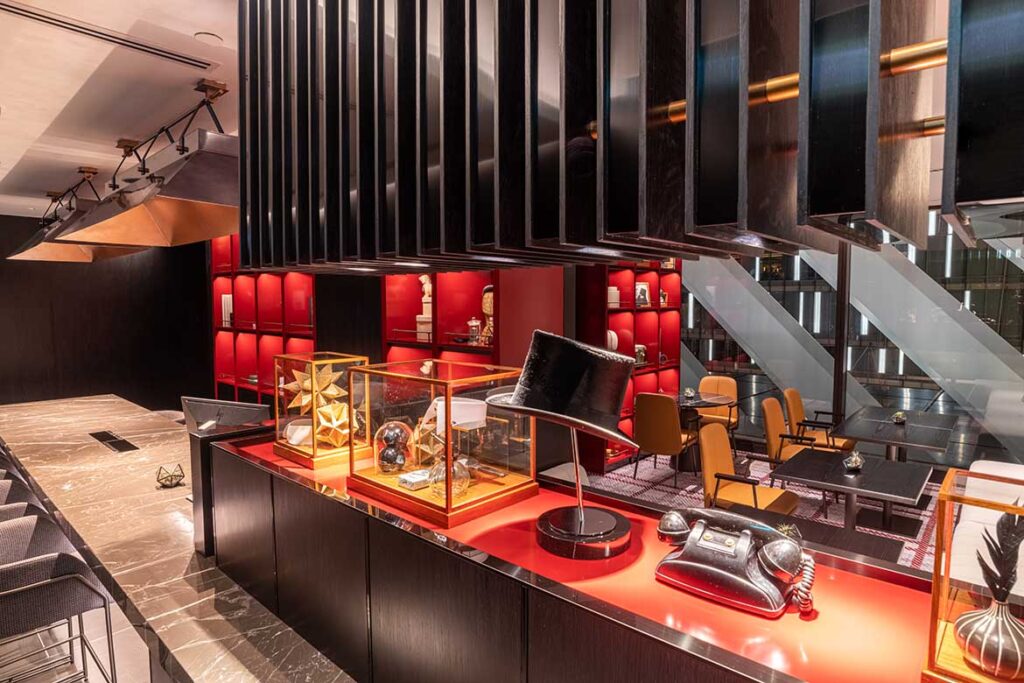

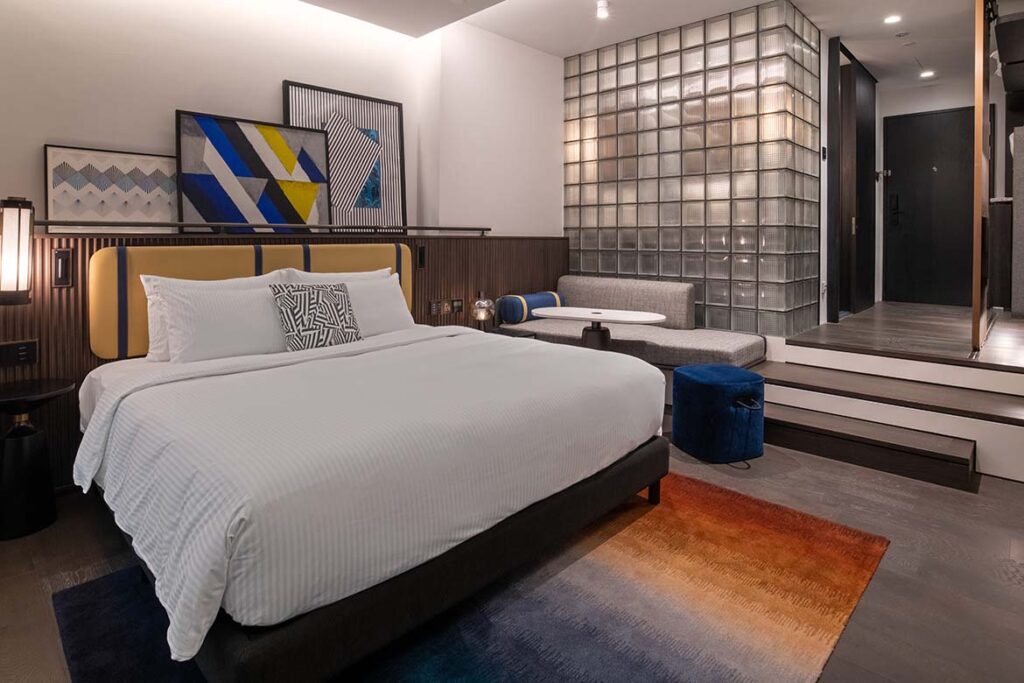
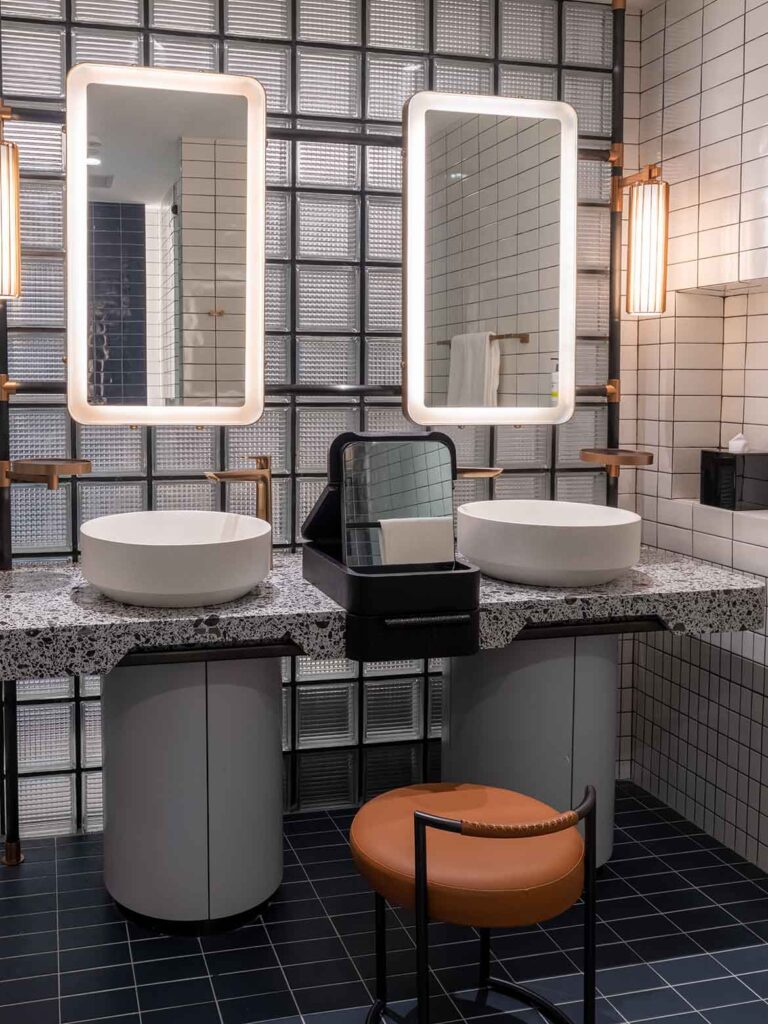
INDESIGN is on instagram
Follow @indesignlive
A searchable and comprehensive guide for specifying leading products and their suppliers
Keep up to date with the latest and greatest from our industry BFF's!

For Aidan Mawhinney, the secret ingredient to Living Edge’s success “comes down to people, product and place.” As the brand celebrates a significant 25-year milestone, it’s that commitment to authentic, sustainable design – and the people behind it all – that continues to anchor its legacy.

From Valmont to GEYER VALMONT, Marcel Zalloua walks us through some of the milestones of what has been a fruitful, busy career in design.
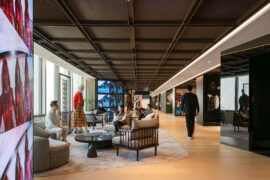
GEYER VALMONT is launching an innovation hub designed to improve existing interior design capability through enhanced ways of working and industry-leading technology products.
The internet never sleeps! Here's the stuff you might have missed

‘What a Ripper!’ by comedian and architecture advocate Tim Ross explores Australia’s rich legacy of local product design.
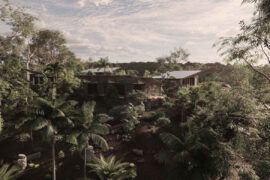
A collaboration of creatives led by Sam Crawford Architects has produced a concept for the ultimate on-Country experience that both respects and sensitively interacts with the landscape.
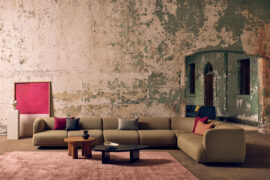
Discover the range designed to let people gather and ideas flow
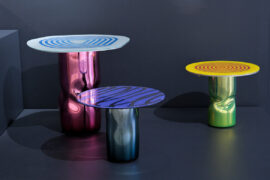
Despite its long and rich history, signwriting is a profession in decline. Will Lynes’ new show, Oily Water at Canberra Glassworks, aims to showcase the techniques of the trade to highlight its potential in design.