The co-founder of Forum Architects shares insight on making buildings that create an impact for the users, the environment and the urban landscape.

April 27th, 2023
When husband-and-wife pair Tan Kok Hiang and Ho Sweet Soon started Forum Architects in 1994, Tan crafted a manifesto that continues to guide the firm’s works today. It reads, “Forum believes that a rigorous and efficient practice, coupled with conscientious commitment to sensible design and quality in construction detailing, can bring bold but appropriate solutions to buildings. And it can do so with economy and simplicity.”

This is captured in his works, especially those in the institutional, healthcare and commercial sectors. Notable projects include the refurbishment of Jurong Town Hall and Assyafaah Mosque in Singapore. In 2014, Tan was awarded the President’s Design Award, attesting to his dedication to quality architecture that is user friendly and iconic. Here, he updates us on recent works and ideas.

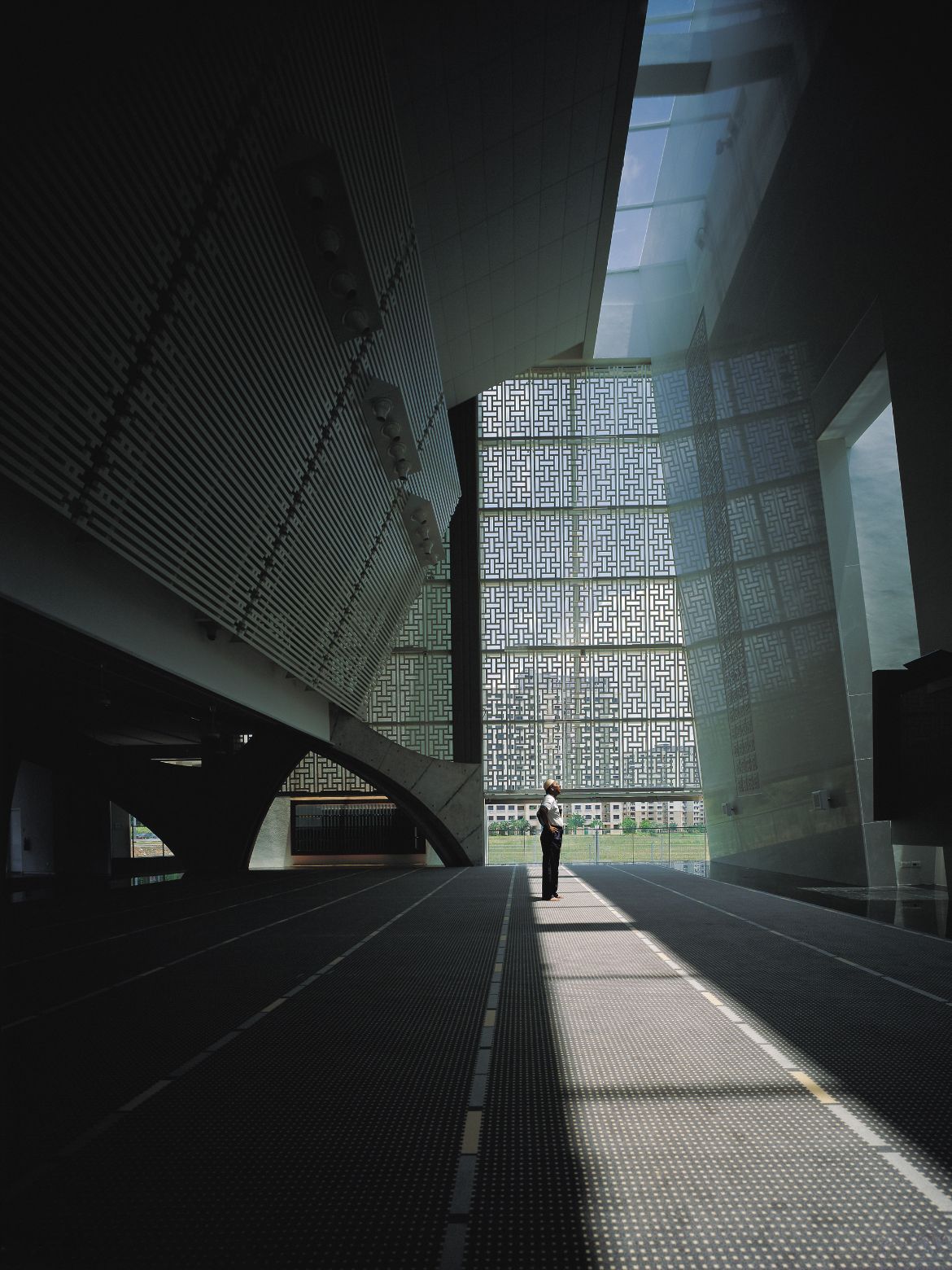
How does the National University Children’s Medical Institute (NUHCMI) attempt to redefine healthcare design?
Operationally, the NUHCMI was planned to be a one-stop medical facility for children [with an emphasis on] minimising the contact points on a patient’s journey. Our primary design goal was to create an environment that is soothing instead of clinical or threatening. We adopted the idea of play and exploration, creating ambiences based on safari or Arctic themes so that the young patients would not find it daunting to visit the doctor. The ground floor’s four-storey atrium has scaled-down structures so that the children can relate. Playgrounds in garden settings provide patients with distraction as well as an outdoor waiting area in times of pandemic.




61 Robinson won the Design Award (Winner, Special Category) in the SIA Architectural Design Awards in 2022. How did the intervention balance heritage and function, as well as interact with the streetscape?
As part of our sustainable approach to design, we sought to retain as much of the façade stone cladding as much as possible. Major horizontal cornice lines were reconfigured to match adjacent buildings on the site so that the streetscape would have some sort of consistency at the podium level.
The new screen design on the facade draws from the stone chamfer details and chevron motif to accent the heritage character of the original building. For ease of construction, the screen modules were reduced to just two basic components. Two thousand seven hundred and forty five basic components were assembled into one hundred and ninety six modules, which were fabricated in China, flat packed for shipping and assembled in Singapore to form the seven screens. The vertical screens also create a visually tall proportion that has greater urban presence and creates a new imageable landmark along Robinson Road.
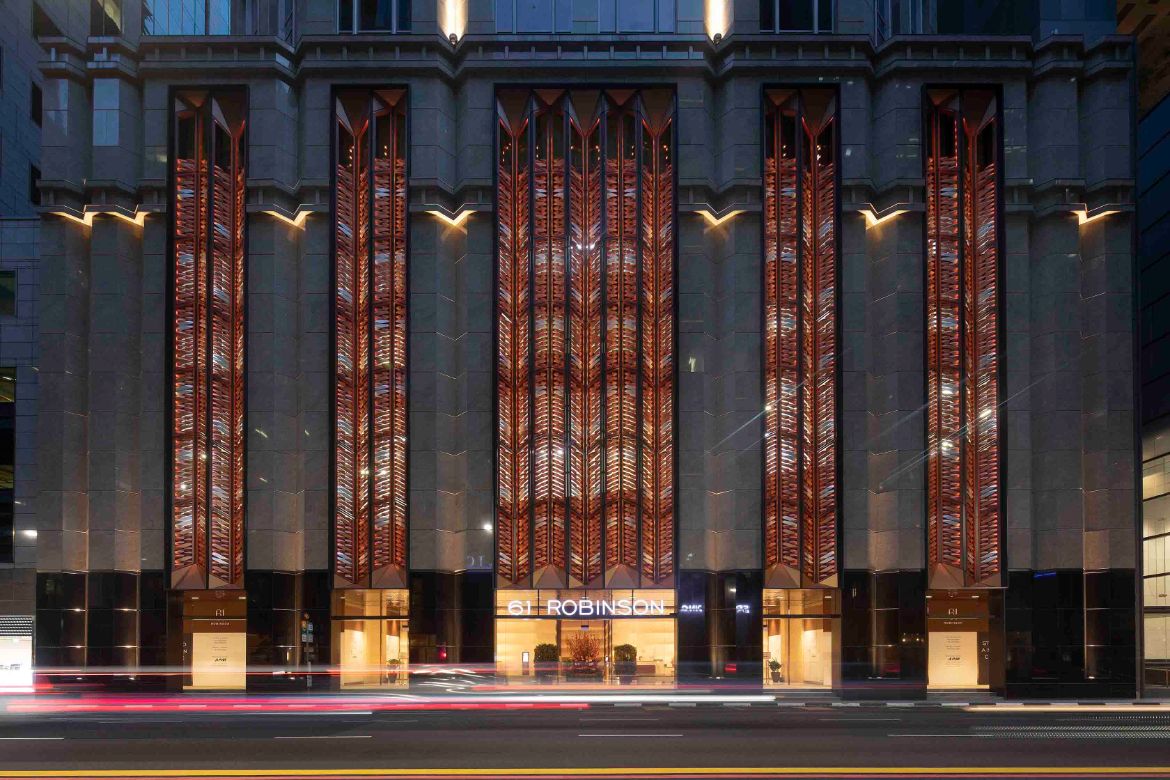

What are your thoughts on sustainability?
Greening buildings is all and good, and makes for a pretty narrative, but more has to be done. We need to be more critical about what we tear down and rebuild. New buildings cost the environment way more than adapting older buildings. Also, when building new, [we must study] issues of minimising footprint, building less to economise on wastage and labour, allowing for daylight and natural ventilation, and designing for flexible and multi-use space and co-sharing spaces so that we can build less. Details should also serve their purpose, and exude elegance and beauty instead of being superfluous. Buildings should also not require too much difficulty or labour to maintain. We try not to think of ‘cost’ per se but instead focus on ‘value’.
In healthcare projects, these are always the main considerations. So when the going gets tough in healthcare work, and it happens often, we remind ourselves that it is not impossible to create beautiful but meaningful spaces. This is a struggle we commit to and the measure of success for us is not being touted in coffee table publications but in the continuing delight and satisfaction of users. Over the years, this has been a shift in my perspective to practice.
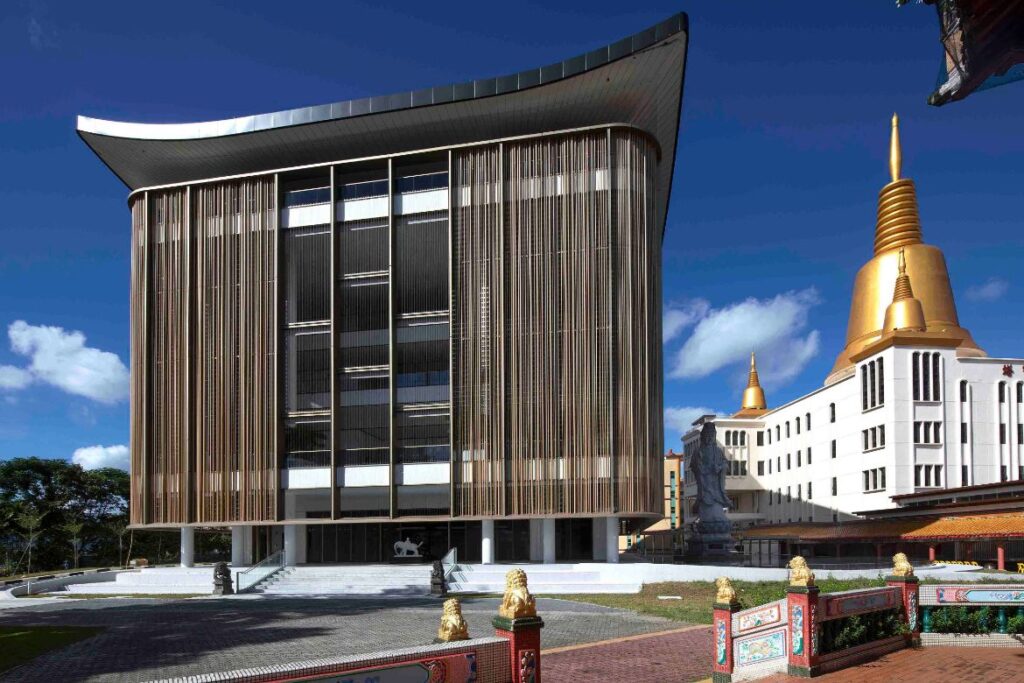


Can you highlight another example that showcase sustainability?
The Techno Edge canteen for the Faculty of Engineering and the School of Design & Environment is enveloped in luxuriant greenery in the National University of Singapore. The footprint, which we tried to compact, had to be balanced against the need for perimeter views out to the beautiful greenery, as well as the need for natural ventilation. As a natural outcome of having more perimeter length, daylight into the canteen is also abundant, reducing the need for artificial light. Air-conditioned spaces can also be kept to a minimum. This is the first completed Super Low Energy building done by my office.

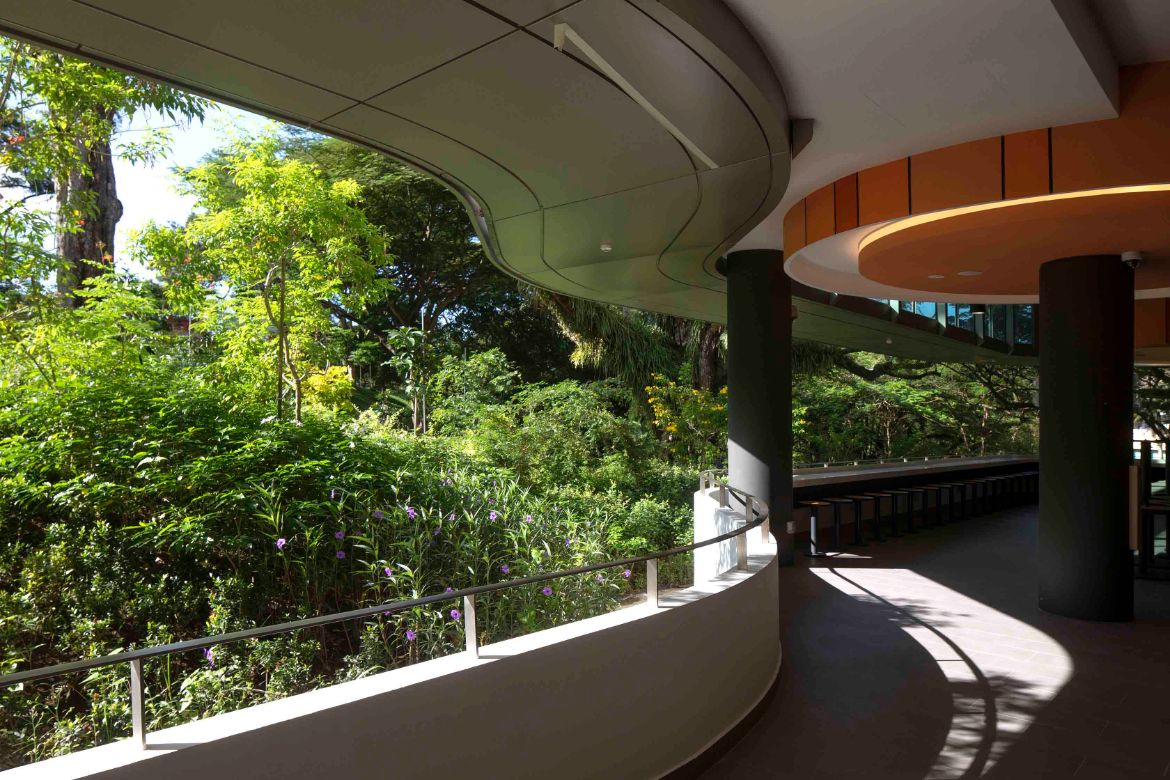

What kinds of discourse do you think we need more of in the industry in Singapore?
Two main issues stand out for me that could do with more looking into. The first is that opportunities for young firms are dismal. In the past, even as a relatively young firm, we had opportunities to do interesting public buildings like community clubs, religious building and embassies. Now with ever-increasing demand on requirements and code compliances, most young firms cannot even meet the minimum threshold to have a go at these jobs.
Secondly, architects are not accorded the right level of appreciation and respect, and that starts with the media. Very rarely in showcasing new or interesting buildings do you see attribution to local architects, especially if they are not well known. So young architects today feel unappreciated and no longer find the sacrifices they make fulfilling while older ones are already too inured! I do not know what it will take but as a matured and cultured society, I hope this will change.
INDESIGN is on instagram
Follow @indesignlive
A searchable and comprehensive guide for specifying leading products and their suppliers
Keep up to date with the latest and greatest from our industry BFF's!

In an industry where design intent is often diluted by value management and procurement pressures, Klaro Industrial Design positions manufacturing as a creative ally – allowing commercial interior designers to deliver unique pieces aligned to the project’s original vision.

At the Munarra Centre for Regional Excellence on Yorta Yorta Country in Victoria, ARM Architecture and Milliken use PrintWorks™ technology to translate First Nations narratives into a layered, community-led floorscape.

For a closer look behind the creative process, watch this video interview with Sebastian Nash, where he explores the making of King Living’s textile range – from fibre choices to design intent.

Merging two hotel identities in one landmark development, Hotel Indigo and Holiday Inn Little Collins capture the spirit of Melbourne through Buchan’s narrative-driven design – elevated by GROHE’s signature craftsmanship.
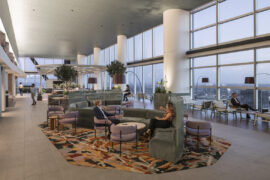
Designed by Woods Bagot, the new fit-out of a major resources company transforms 40,000-square-metres across 19 levels into interconnected villages that celebrate Western Australia’s diverse terrain.
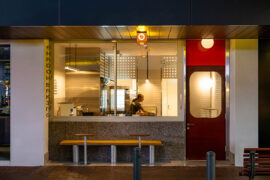
Working within a narrow, linear tenancy, Sans Arc has reconfigured the traditional circulation pathway, giving customers a front row seat to the theatre of Shadow Baking.

At the Munarra Centre for Regional Excellence on Yorta Yorta Country in Victoria, ARM Architecture and Milliken use PrintWorks™ technology to translate First Nations narratives into a layered, community-led floorscape.
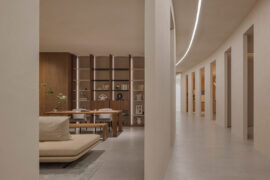
The Simple Living Passage marks the final project in the Simple World series by Jenchieh Hung + Kulthida Songkittipakdee of HAS design and research, transforming a retail walkway in Hefei into a reflective public space shaped by timber and movement.
The internet never sleeps! Here's the stuff you might have missed
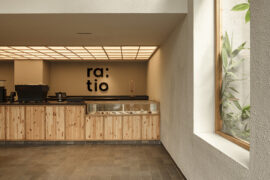
Ra:tio café blends calm interiors and lush outdoor spaces through VAL Atelier and The Pinewood Studio’s refined, contemporary design.
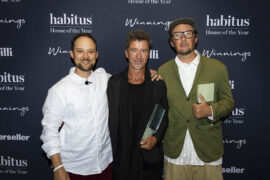
Winners of the 2025 Habitus House of the Year and Editor’s Choice Award respectively, Anthony Gill and Jason Gibney join the podcast to discuss the state of housing in Australia today.