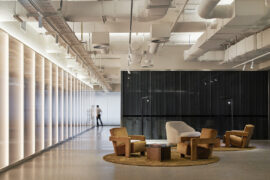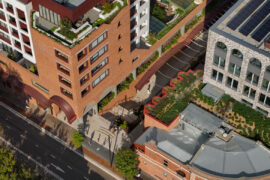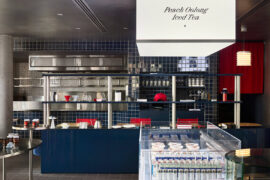Ramps that slope around the periphery of a family house is a central driver of this residential project.

December 20th, 2016
One of the first decisions Gwen Tan of Formwerkz Architects and her client had to make was whether to build a small bungalow or keep the original semi-detached typology that would yield a bigger buildable footprint on the plot. In the architect’s statement, Gwen writes: “When the client shared his dream of extending his childhood memories of running about in his garden grounds to his two young daughters, the answer became obvious: whichever scheme that yields a maximum extent of gardens. Then we decided to ask: How else can we have a longer stretch of external space to support two future marathon runners in the making?”
Ramps that go around three sides up the house, linking the garden at its base to a rooftop pool deck, thus became the central driver of the design.
The ramp layer forms an outer ‘skin’ for the house to mitigate weather and support natural ventilation of the building — sunshine or downpour, the windows remain fully opened. This is important as the asthmatic children sleep without air-conditioning. When they are up and about, the active girls delight in playing catch on these slopes. These ramps have been described as “a speed trail for the girls or a slow stroll for the grandmother to the rooftop (in a case where a lift was not introduced).”
The lower part of the ramp is made from a fibreglass crate that allows light and ventilation into the basement car porch and landscape. The higher ramps have a glass slot inserted at the edge to bring diffused daylight into the spaces below. Through the day, light filters in to change the interior light quality. The grandmother who spends the daytime in this house every day loves sitting in the living spaces to watch how the textured side walls become ‘alive’ as the sun moves its illuminations.
Gwen says: “The house is always bright and never hot. The same strips of skylight on the top tier ramps that bring daylight into the house borrow light from the interior of the house at night to form an illuminated path to the rooftop pool at night. We love the ramp for all the possibilities it brings to this house [— it also facilitates the servicing of the pool where equipment can be wheeled up without getting into the main space of the house] and how it adds poetry to the space and the building that it’s so integrated with.”
For the outdoor-loving family who appreciates simplicity and design economy, Gwen also designed double-use planter-ledge-benches. The bench at the outdoor terrace outside the living room patio has built-in indirect light and ventilation details to serve the basement car park below while the bench and railing-barrier at the pool terrace has built-in concealed light and music speakers across the length of the pool so soft lighting and music can be enjoyed at night when swimming or star gazing.
Devoid of projected eaves, sun shading fins and balconies which typify the local landscape, the Ramp House has been beautifully imagined for a family and is a modern delight for the urban tropics.
INDESIGN is on instagram
Follow @indesignlive
A searchable and comprehensive guide for specifying leading products and their suppliers
Keep up to date with the latest and greatest from our industry BFF's!

Sydney’s newest design concept store, HOW WE LIVE, explores the overlap between home and workplace – with a Surry Hills pop-up from Friday 28th November.

In an industry where design intent is often diluted by value management and procurement pressures, Klaro Industrial Design positions manufacturing as a creative ally – allowing commercial interior designers to deliver unique pieces aligned to the project’s original vision.

At the Munarra Centre for Regional Excellence on Yorta Yorta Country in Victoria, ARM Architecture and Milliken use PrintWorks™ technology to translate First Nations narratives into a layered, community-led floorscape.

CBRE’s new Sydney workplace elevates the working life and celebrates design that is all style and sophistication.

Seven years in the making, the new Surry Hills Village is here with doors open and crowds gathering.
The internet never sleeps! Here's the stuff you might have missed

CBRE’s new Sydney workplace elevates the working life and celebrates design that is all style and sophistication.

Suupaa in Cremorne reimagines the Japanese konbini as a fast-casual café, blending retail, dining and precise design by IF Architecture.