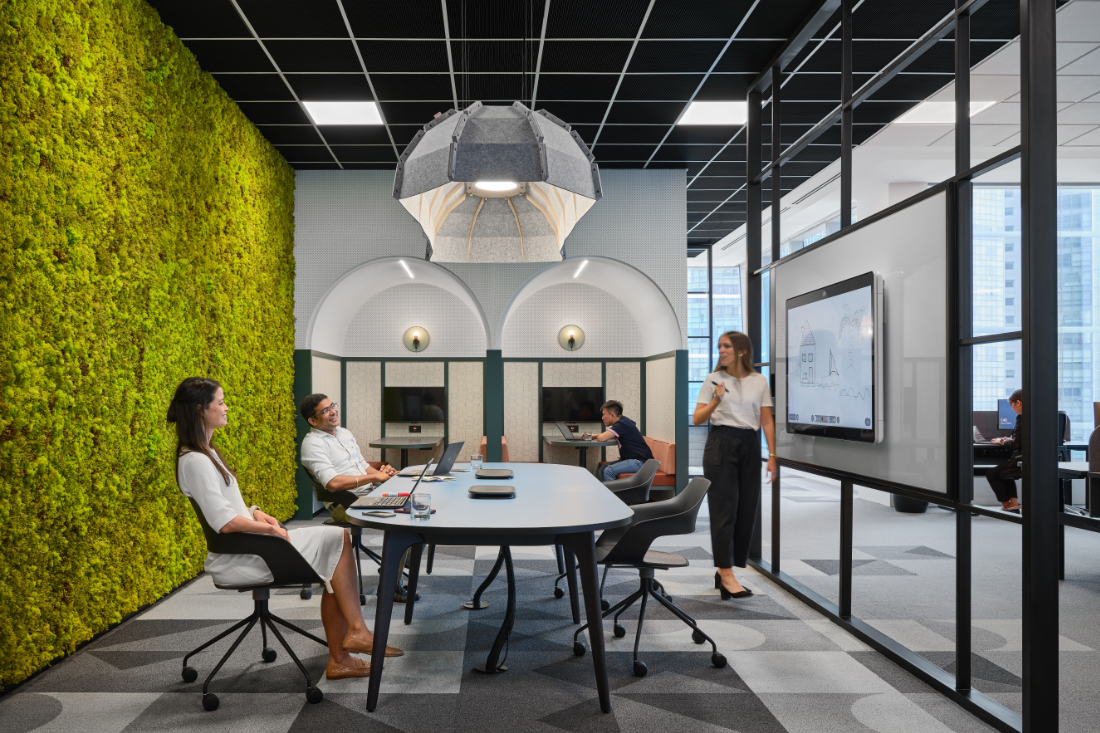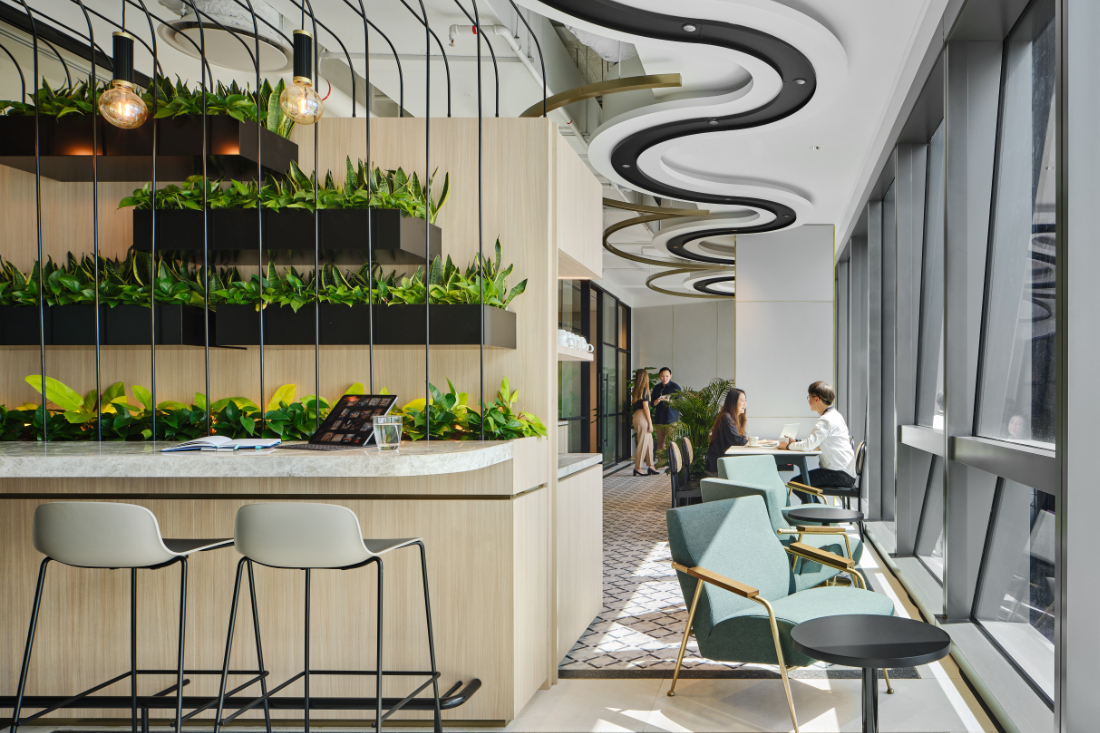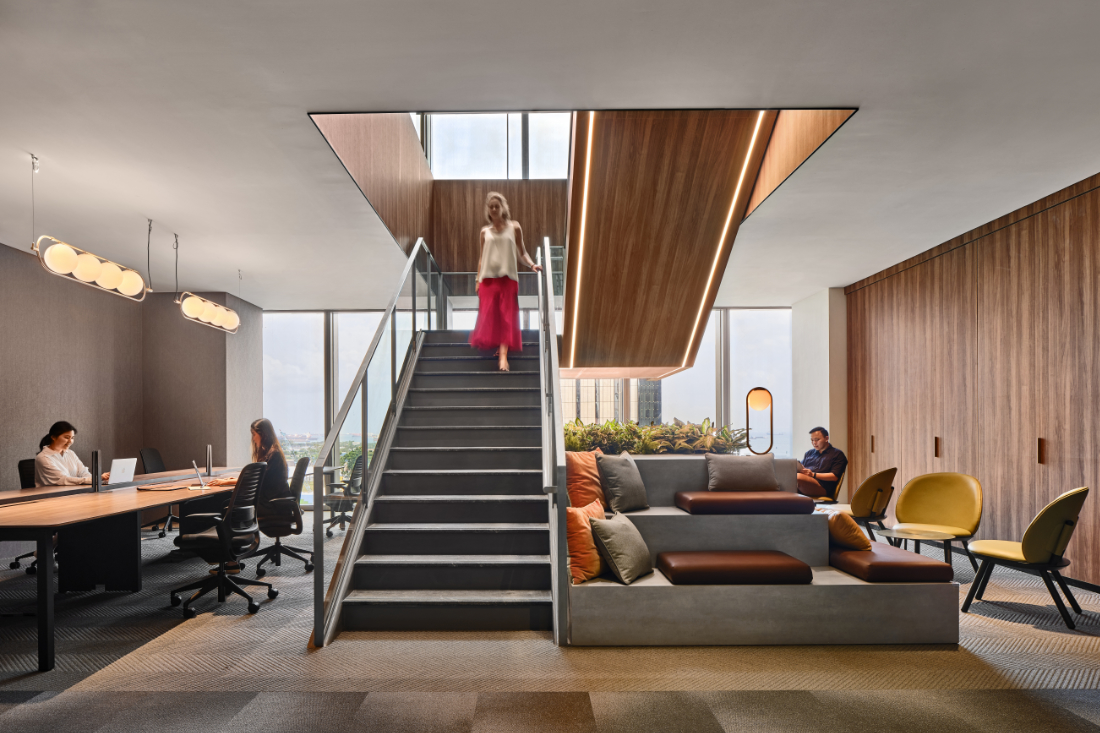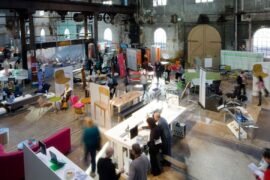Rosie Oliver, Design Leader of Woods Bagot Singapore, shares the team’s working process and the common thread for workplace design in the face of a pandemic.

CapitaLand’s Bridge+ office in Singapore encompasses spontaneous visual cues from users’ viewpoints through various depth of perspectives, layering of textures and exploration of materiality.
June 4th, 2021
Flexible seating and social spaces designed to build relationships between colleagues have become the norm in modern offices. Such features can, however, be seen as detrimental in the face of a pandemic where social distancing is a key consideration.
“Almost all of our clients who are rethinking their workplaces are asking questions like, ‘what is the correct mix between focused work, small scale collaboration and larger-scale social gatherings?’” reveals Rosie Oliver, Design Leader of Woods Bagot Singapore. Even if people are productive at home, the office satisfies our innate need for human connection and face-to-face interaction. How can offices, typically designed for the long-term, ensure the safety of their employees, while ensuring that people do not feel isolated when they are at work?

BHP Singapore creates a world-class business function for a dynamic workplace within a local Singaporean context.
“Well-considered, long-term responses to the pandemic are not about creating segregation in the workplace. The true opportunity is about leveraging the impact of the pandemic – both positive and negative – as an opportunity to accelerate workplace innovation,” says Oliver, whose company have rolled out immersive meeting rooms with booking systems (down to individual seat selection). This strategy, employed by Woods Bagot across numerous projects, is equally effective in streamlining work operations and processes in the post-COVID era.
Sensors and tracking devices can also help clients to collect real-time data on working patterns that could be useful in ensuring that companies remain agile and future-proof in unprecedented situations. Beyond the final output, the use of technology can also inform the creative process. Woods Bagot employs data analytic tools to generate desired connectivity and visibility. Oliver explains, “the design process often begins with the use of 3D heat maps that can analyse daylight and exposure in the floor plate over the course of the day.”

First Sentier Investors office in Singapore redefines traditional workspace and created a greater sense of belonging through collaboration, wellness, social and focus private areas.
She adds: “The last year has highlighted our innate human need for physical connectivity. And this is key to developing our collective intelligence, contributing to our sense of belonging as well as our overall health and wellbeing.” Oliver and her team are also mindful that such requirements come at a cost and have to be carefully considered to ensure effectiveness. “In many cases, this means that the [work] space needs to offer something distinctly different to the work from home experience, but it also should be designed in a way that responds to a high number of variables in a dynamic setting where those variables change and evolve over time. If anything, the demand for workplaces to be flexible and collaborative is higher than ever,” Oliver points out.
With increased isolation in extended work from home scenarios and uncertainties about the future, companies are rightfully more attentive to the mental and physical health of employees. “There is a greater call for initiatives such as a dedicated wellness room, provision for recreation, healthy nutrition and a need for a clean and safe working environment,” Oliver tells us. The ideal workplace is diverse, flexible and inclusive, enabling each employee to create their own experience and contribute meaningly to feel a sense of pride at work.

CapitaLand’s Bridge+ office in Singapore encompasses spontaneous visual cues from users’ viewpoints through various depth of perspectives, layering of textures and exploration of materiality.
Oliver states that the truly evolved workplace adapts in response to the user and not the other way round. “On a broader level, an area of potential future innovation lies in breaking down the boundaries between the private workplace and the public domain,” she ventures. In a sense, the working experience begins when one enters a building, which can help set a mood for the day to come. The team is currently working on a large-scale redevelopment project where they are challenging the traditional notion of an office lobby. In the space, porous boundaries bleed into the public realm, creating a sense of openness and imbuing the space with a sense of community – a cross-pollination across work communities and local communities.
A large part of the team’s creative process is about working closely with their clients. The process begins by holding in-depth engagement sessions with leadership teams and users of the space, collecting unique insights that informed the space. “Creativity for us is not [just] about cool-looking designs. It’s about a design process that defines meaningful responses to a set of parameters that are developed through a deep understanding of exactly who we are designing for,” Oliver concludes.
INDESIGN is on instagram
Follow @indesignlive
A searchable and comprehensive guide for specifying leading products and their suppliers
Keep up to date with the latest and greatest from our industry BFF's!

To honour Chef James Won’s appointment as Gaggenau’s first Malaysian Culinary Partner, we asked the gastronomic luminaire about parallels between Gaggenau’s ethos and his own practice, his multidimensional vision of Modern Malaysian – and how his early experiences of KFC’s accessible, bold flavours influenced his concept of fine dining.

Within the intimate confines of compact living, where space is at a premium, efficiency is critical and dining out often trumps home cooking, Gaggenau’s 400 Series Culinary Drawer proves that limited space can, in fact, unlock unlimited culinary possibilities.

In design, the concept of absence is particularly powerful – it’s the abundant potential of deliberate non-presence that amplifies the impact of what is. And it is this realm of sophisticated subtraction that Gaggenau’s Dishwasher 400 Series so generously – and quietly – occupies.

In Cremorne, Foolscap Studio has completed Forum – a co-working space that finds inspiration in some Classical archetypes.
Cutting-edge machinery and expert design teams are raising the bar on commercial office fitouts

Melbourne’s Chadstone shopping precinct has expanded with the opening of the Market Pavilion, a large-scale fresh food and dining destination designed by Woods Bagot.

How can design empower the individual in a workplace transforming from a place to an activity? Here, Design Director Joel Sampson reveals how prioritising human needs – including agency, privacy, pause and connection – and leveraging responsive spatial solutions like the Herman Miller Bay Work Pod is key to crafting engaging and radically inclusive hybrid environments.
The internet never sleeps! Here's the stuff you might have missed

The announcement of Volker Haug as this year’s recipient of the Melbourne Design Week Prize starts the event on a high note.

Saturday Indesign is one of the standout fixtures on the Asia-Pacific design calendar – but how exactly did it start, and when did it become so big?