Located centrally in Causeway Bay, and designed by ADRO, the Yin Yang Tai Chi Centre draws on everything from Ming Dynasty aesthetics to Bruce Lee movies for inspiration.

December 15th, 2022
Tai Chi – the tranquil martial art, which has sometimes been referred to as “meditation in motion” – has reached an impasse. Most of its adherents, at least in Hong Kong, are from the older age groups. To put it another way, the practice – which dates as far back as the Ming Dynasty – has stopped attracting newcomers. Young people are simply not taking it up.
Considering the well-documented benefits of Tai Chi, for people of all ages, any moves to address this slide into obscurity, are worth noting. The opening of the Yin Yang Tai Chi Centre, a facility designed by Adrian Chan Design & Research Office (ADRO) for the Body Wisdom Studio, is one such development.

Located at Causeway Bay, Hong Kong, the Centre presents as an attempt to define Tai Chi spatially in the modern era. Given the obvious fact that Tai Chi is generally practiced outdoors, this move to the indoors – in itself – represents quite a leap.
To achieve this ambition, the architects found inspiration in not just the history of Tai Chi and Ming dynasty aesthetics, but also (surprisingly enough) in the Hong Kong Kung Fu movies of the 1970s. Throughout the new Centre, therefore, visitors are just as likely to encounter bold, abstract geometric elements that recall the 14th or 15th century as they are to experience colours, materials, and decor that remind them of Bruce Lee or Jackie Chan.
At the same time, ADRO’s design – including everything from the interplay of light and shadow, the inclusion of contrasting materials, and the Centre’s spatial configuration – follows the time-honoured principles of Yin and Yang.
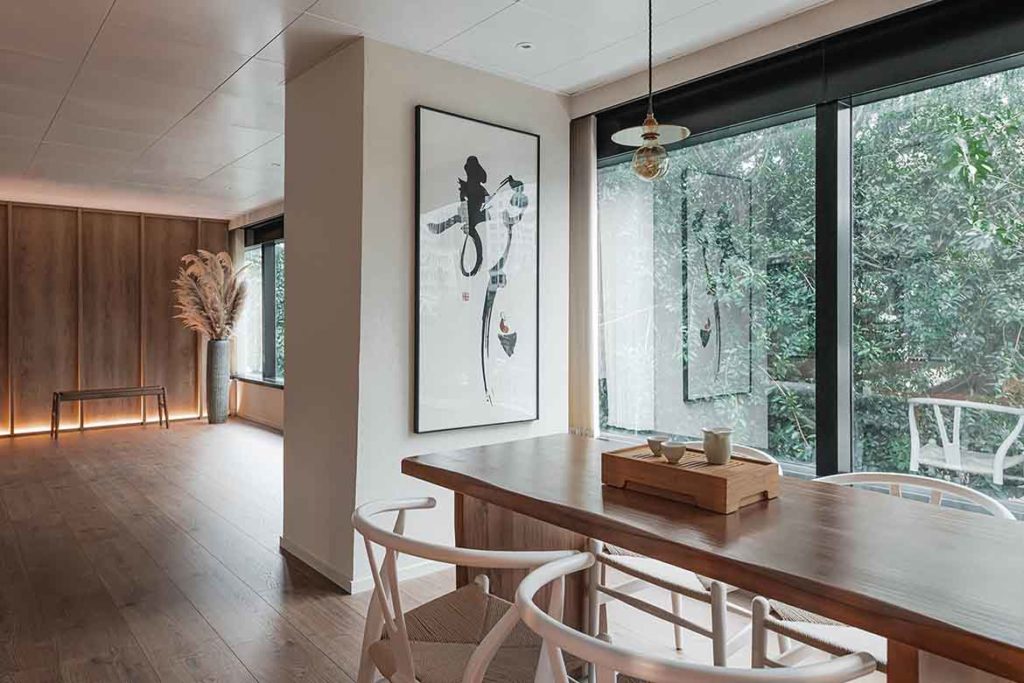
In this case, the two diametrically opposed forces are informed by the architects’ use of natural light. Yang spaces, which receive the most sunlight during the day, are dedicated to group training sessions; while Yin spaces, which are visibly more subdued, cater to the provision of traditional holistic treatments to soothe the mind and body.
Then, acting as intermediary between the two, the design team introduce a tea room. A balanced, social space within which practitioners from all the various activities can meet and mingle. This is a nice final touch; and one that like the emergence of yoga in 1990s as a universally popular pursuit, has the potential of changing the perception of Tai Chi for the better.

Similarly, in the context of the modern emphasis on the environmental effects of architecture, there are also clear gestures in the direction of sustainability. The new space attempts to define what Tai Chi means in the 21st century from a visual, physical, and spiritual point of view. It is sustainable through its use of heritage materials, and through its enrichment of human well-being. Above all, the Yin Yang Tai Chi Centre is helping reposition the ancient art for a younger generation.
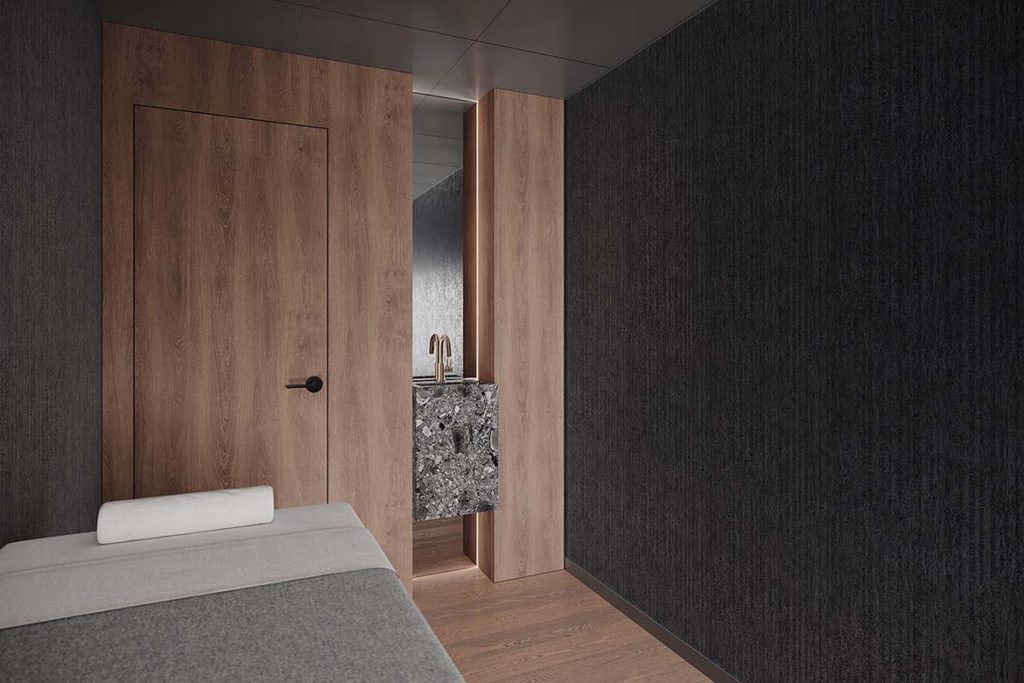
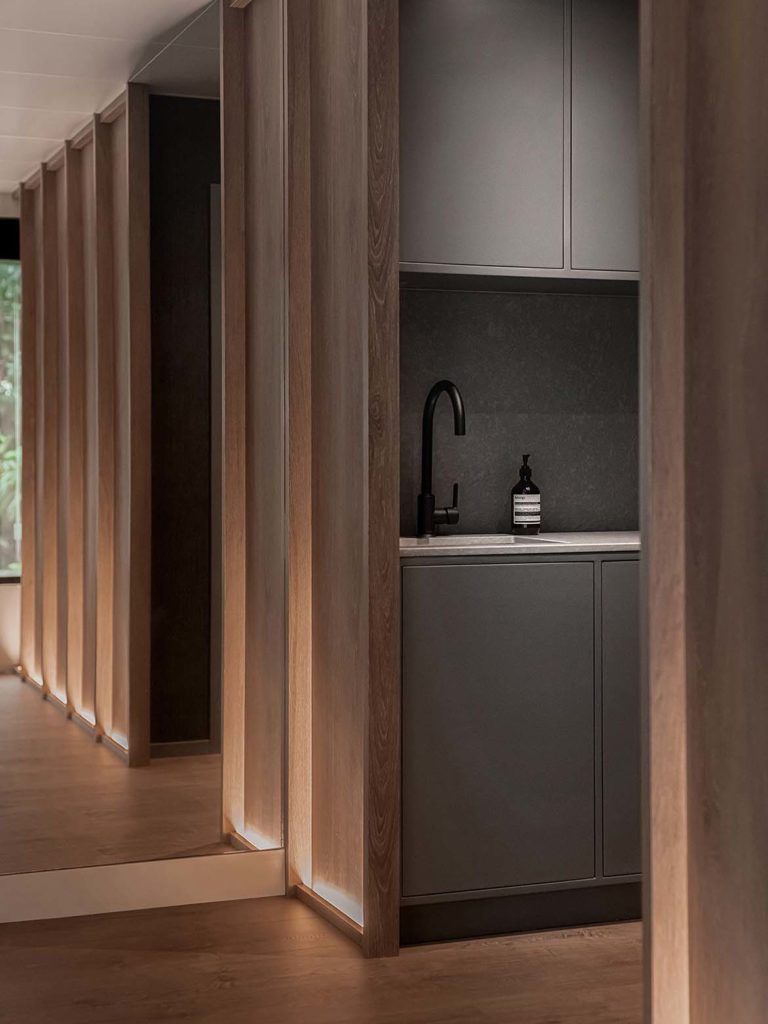
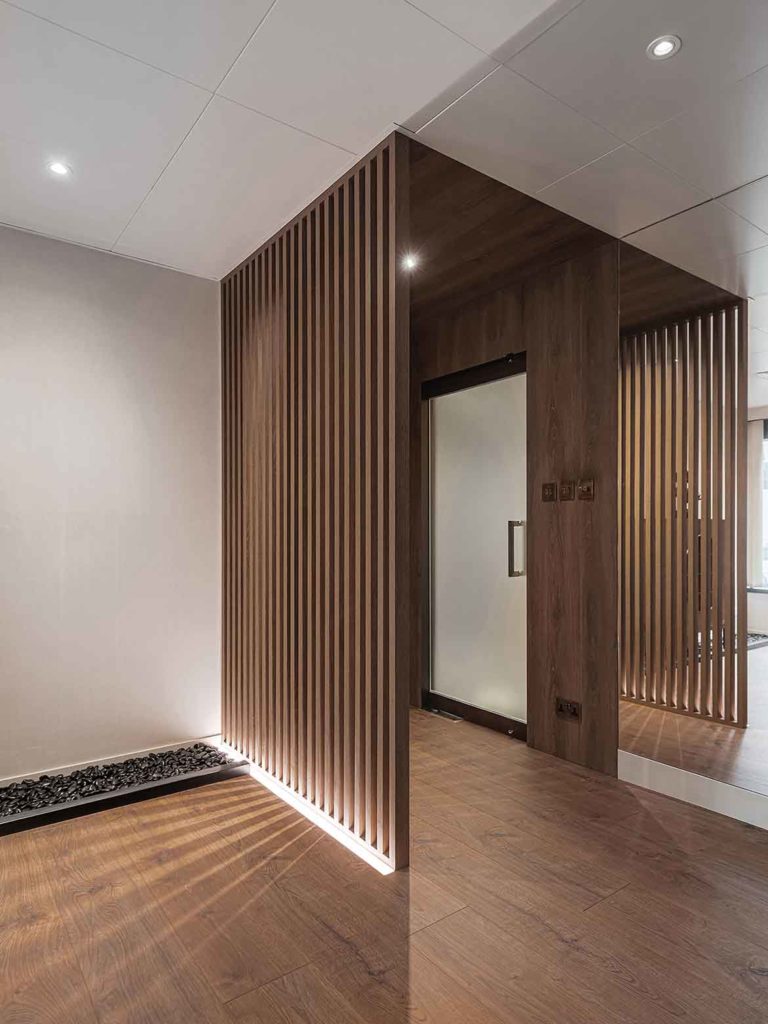
.
Yin Yang Tai Chi Centre
Location: Causeway Bay, Hong Kong
Client: Body Wisdom Studio
Design Firm: Adrian Chan Design and Research Office
Lead Designer: Adrian Chan
Designer/Project Manager: Tracy Lam
General Contractor: Shun Fai Interior Contracting
Engineer: Shun Fai Engineering
Date of Completion: March 2021
A searchable and comprehensive guide for specifying leading products and their suppliers
Keep up to date with the latest and greatest from our industry BFF's!

Within the intimate confines of compact living, where space is at a premium, efficiency is critical and dining out often trumps home cooking, Gaggenau’s 400 Series Culinary Drawer proves that limited space can, in fact, unlock unlimited culinary possibilities.

XTRA celebrates the distinctive and unexpected work of Magis in their Singapore showroom.

Elevate any space with statement lighting to illuminate and inspire.

In this candid interview, the culinary mastermind behind Singapore’s Nouri and Appetite talks about food as an act of human connection that transcends borders and accolades, the crucial role of technology in preserving its unifying power, and finding a kindred spirit in Gaggenau’s reverence for tradition and relentless pursuit of innovation.

Rebecca Moore, Principal and Health & Science Sector Leader at Architectus, brings a deeply human-centred and collaborative approach to healthcare design. In this interview for the SpeakingOut! series, proudly supported by Milliken as partner of The Health and Wellbeing Space at the 2025 INDE.Awards, Moore shares insights into the landmark Victorian Heart Hospital, her design philosophy, and the evolving role of wellness in the built environment.

It’s bold, breathtaking and almost surreal – and for Alexander Wong, it’s a winning project that explores the depths of experiential design.
The internet never sleeps! Here's the stuff you might have missed

Turning unassuming details into a thoughtful design moment, hardware from the Hemispheres by Bankston + Civilian collaboration extends from the joinery at the CIVILIAN Office.
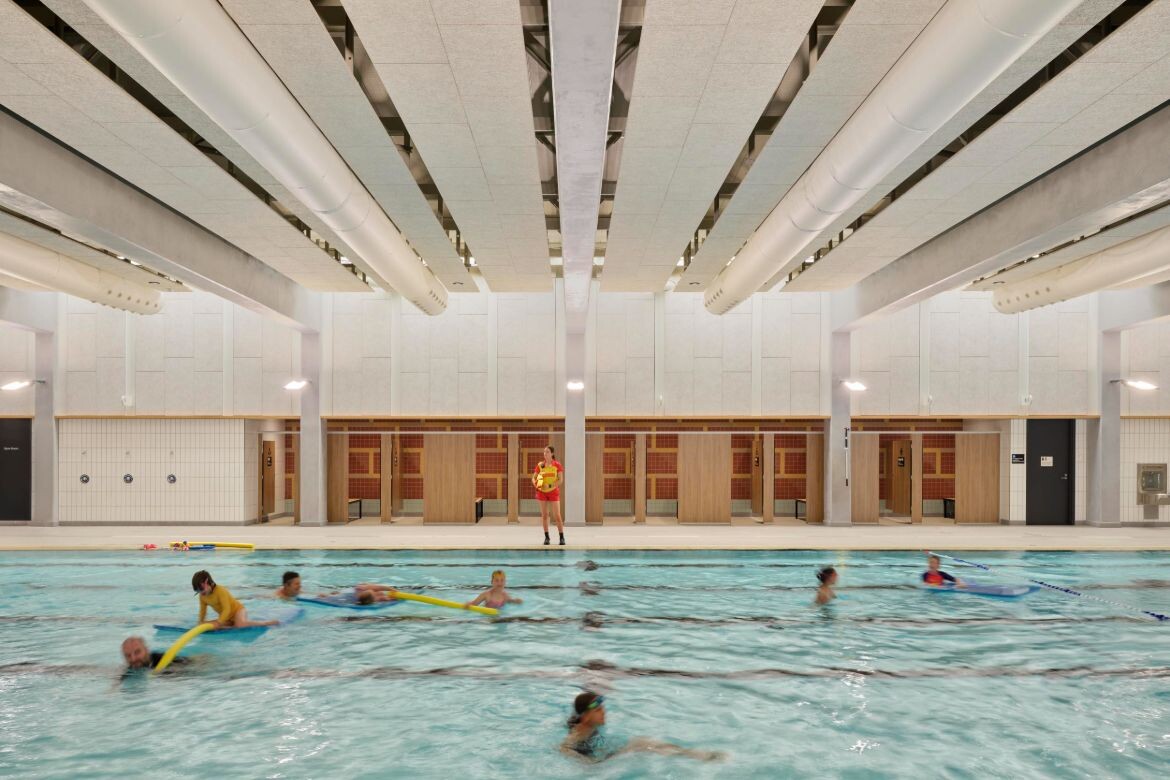
Carnegie Memorial Swimming Pool by CO.OP Studio is supposedly Australia’s most sustainable aquatic centre.