Cheshire Architects has forged a name for itself across New Zealand, Australia and abroad, with adventurous clientele who are keen to be taken on a journey.

Hotel Britomart. Photography by Sam Hartnett
April 19th, 2022
Founded by architect Pip Cheshire and his son Nat more than 15 years ago, the objective was to create a strong studio environment. It was also to look at the broader aspects of design: landscape architecture, graphic design and signage through to even what staff will be wearing at one of their latest projects, the Hotel Britomart.
“The foundation of the practice is like a family, one where there’s collaboration. And if we need to, we source a number of creatives external to the studio,” says architect Dajiang Tai, a principal of the practice, who sees it as not dissimilar to composing an orchestra of creatives rather than, say, musicians.
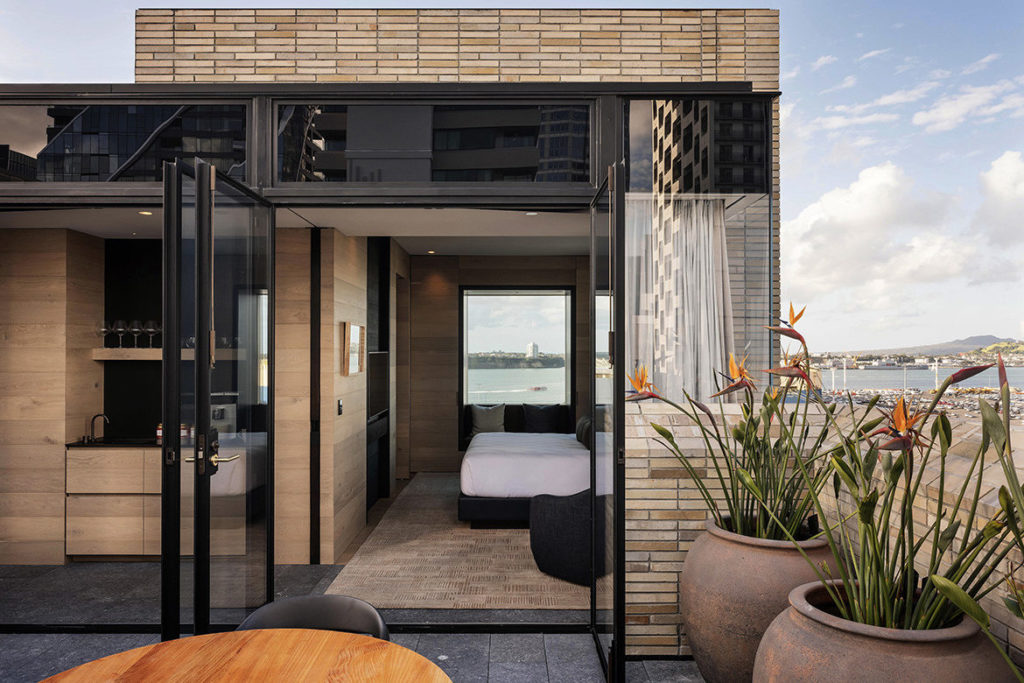
“There has to be a cohesive vision from the outset, one that feels right for all parties,” says designer George Gregory, also a principal in the practice.
Although Cheshire is identified with the 10-level hotel in downtown Auckland, it has designed numerous award-winning homes, along with master planning entire city blocks and retail offerings.
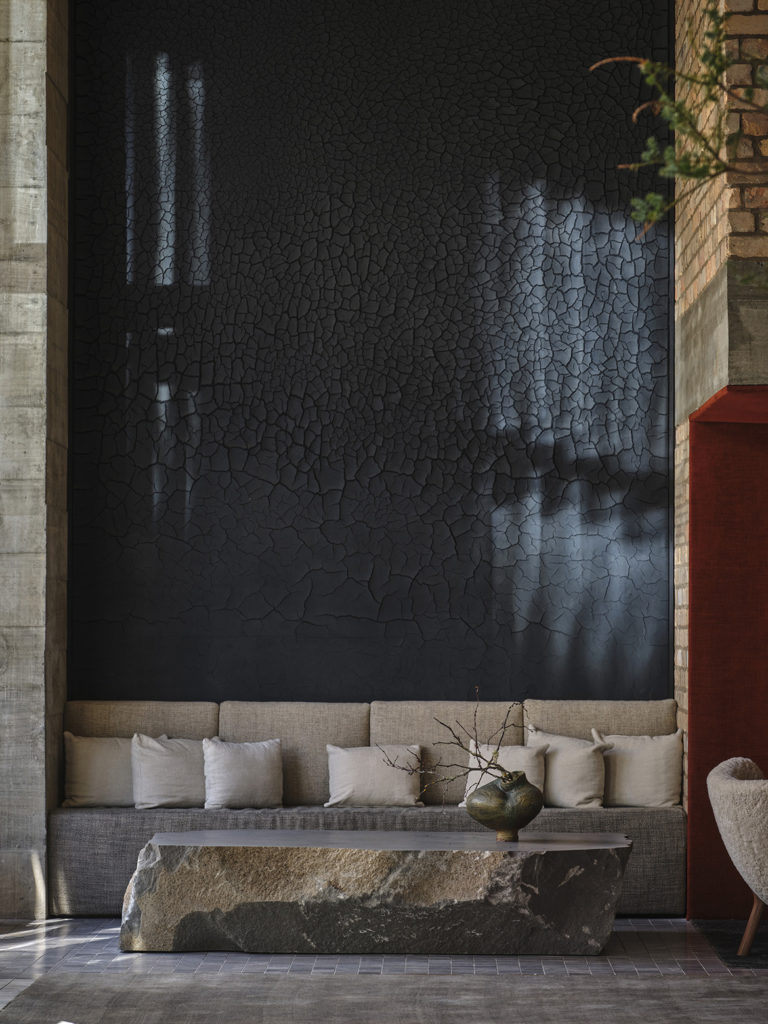
“We don’t think of projects in terms of a specific type, whether its domestic or commercial. It’s more about the type of clients we work with,” says Gregory.
Those keen on discovering the Peninsula, north of Auckland, may see half a dozen bespoke homes designed by Cheshire Architects.

Others who venture onto Waiheke Island, a 35-minute ferry ride from Auckland’s CBD, will be delighted to see the studio’s Cowes Bay house sitting on a ridge line and appearing to have been carved out of this spectacular site overlooking the water.
The home’s sinuous stone wall that leads to the front door, and also wraps around a swimming pool, is loosely inspired by the work of Spanish sculptor, Eduardo Chillida. “I love the way Chillida’s sculptures are imbued with light and shadow,” says Gregory.

Cheshire Architects’ Awaaworaoa Bay house, also on Waiheke Island, also clearly demonstrates the type of client attracted to its work.
Comprising three detached pavilions in a combination of timber and canvas, one pavilion is designated as the main bedroom for the owners.
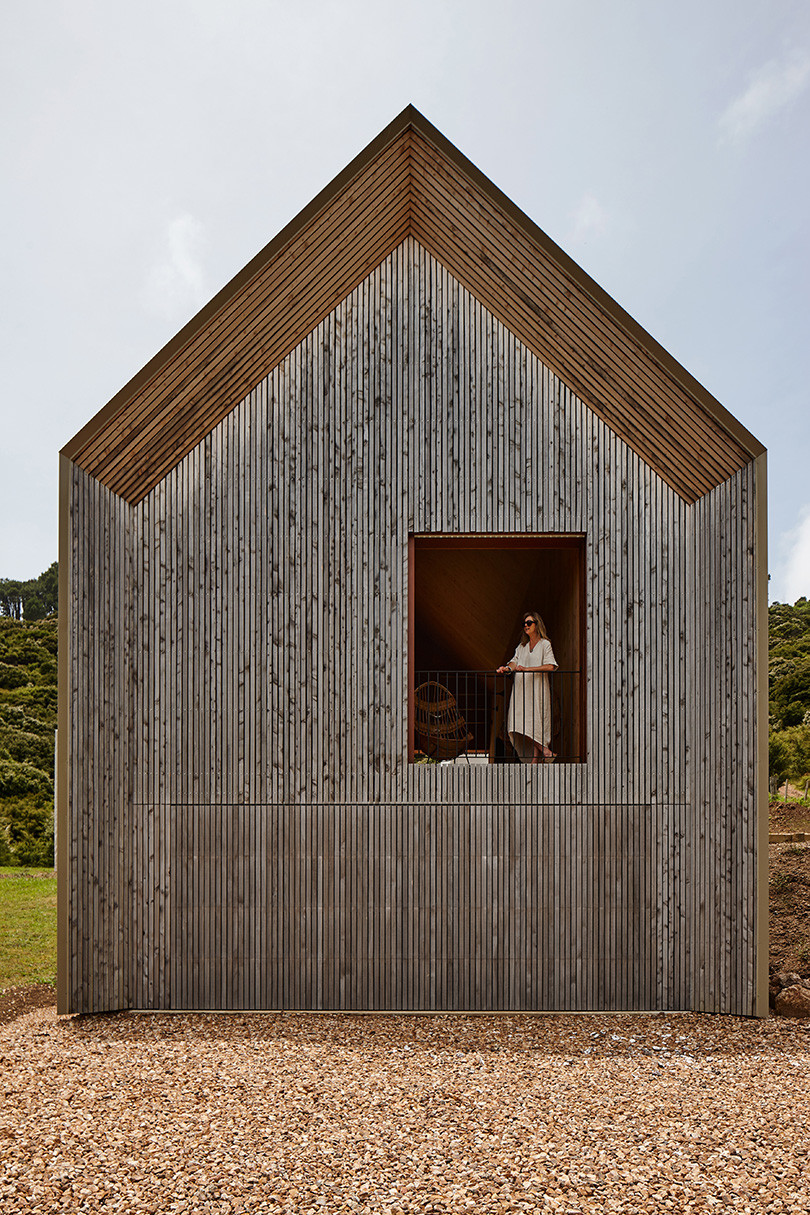
A second pavilion is given over to social aspects, including the dining and living areas, while a third is daubed the ‘bunk room’, for family and guests. “Our clients wanted to experience the elements, not just hear the sound of rain on the roof, but feel it against their skin as they move between pavilions,” says Gregory.
The home’s simple interiors, with carefully orchestrated apertures, beautifully frame the idyllic site.

For Cheshire Architects, which has made an indelible mark on some of New Zealand’s most picturesque sites, it’s the variety of work, as much as being challenged by inner-city locations, that spurs it on.
The Hotel Britomart, for example, is framed by many heritage-listed buildings. And within these highly controlled confines, it not only master planned the precinct but also created one of Auckland’s new landmark buildings – the hotel, along with seven hospitality venues – celebrating this unique city and creating a sense of place.
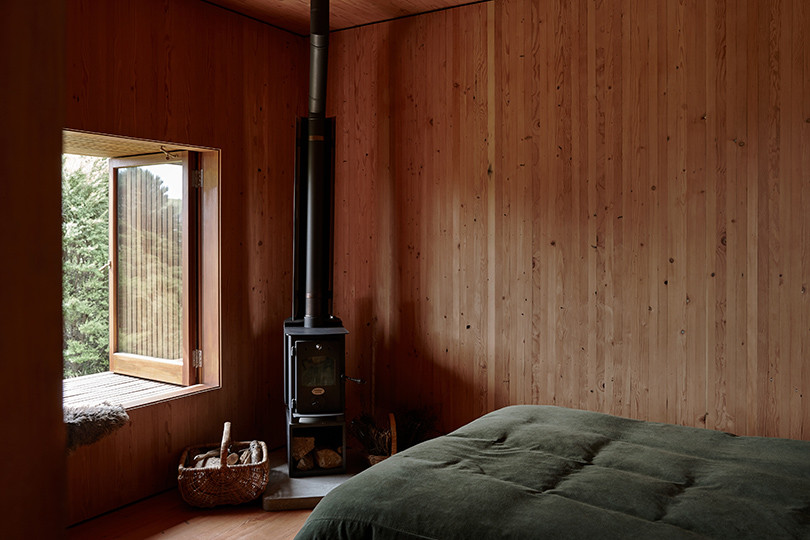

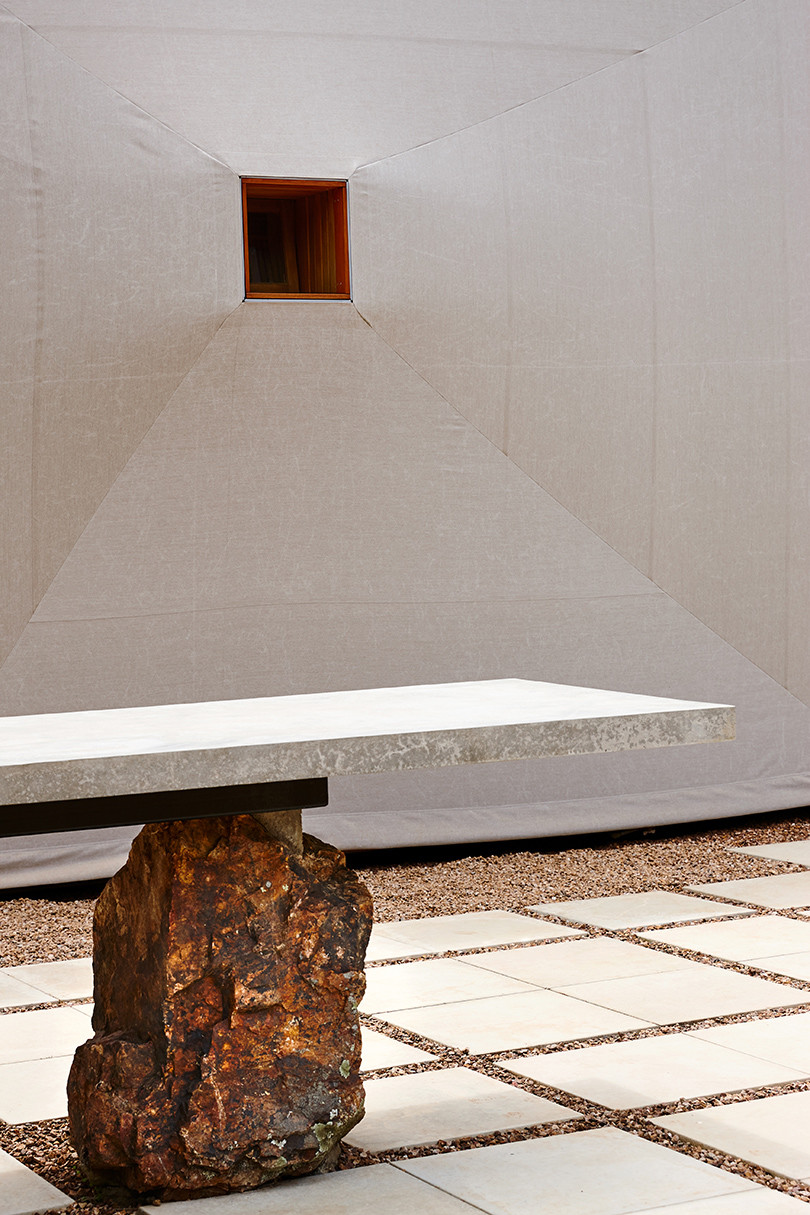
A searchable and comprehensive guide for specifying leading products and their suppliers
Keep up to date with the latest and greatest from our industry BFF's!

Within the intimate confines of compact living, where space is at a premium, efficiency is critical and dining out often trumps home cooking, Gaggenau’s 400 Series Culinary Drawer proves that limited space can, in fact, unlock unlimited culinary possibilities.

XTRA celebrates the distinctive and unexpected work of Magis in their Singapore showroom.

BLANCO launches their latest finish for a sleek kitchen feel.

In this candid interview, the culinary mastermind behind Singapore’s Nouri and Appetite talks about food as an act of human connection that transcends borders and accolades, the crucial role of technology in preserving its unifying power, and finding a kindred spirit in Gaggenau’s reverence for tradition and relentless pursuit of innovation.

Fluid and flowing, Cocoon is a school that, through its architectural form, enhances the day-to-day rituals of learning and elevates the experience for the very young.

The British architect joined Timothy Alouani-Roby for a live recording with an audience of enthusiasts in Sydney.
The internet never sleeps! Here's the stuff you might have missed

Melbourne-based architects Breathe have constructed an unfinished house at the NGV that puts the question of house sizes in Australia on the agenda.

Wingates’ design of Greenwood Roche is sensitive to the history of the building without feeling overly nostalgic or heavy-handed.