A protégé of the late-Jaya Ibrahim, Wilma Wu discusses designing with a sense of history, her open leadership style and industry practices.

Wilma Wu
August 30th, 2023
Wilma Wu initially wanted to study law but decided to pursue her passion as an interior designer. It was her late father who nudged her to do what she love rather than conforming to social norms. “He told me ‘do what you love, and you will look forward to it everyday in your life’”, says Wu, who helms her Singapore-based eponymous studio.
Wu, who was born in Malaysia, went on to study for a Bachelor of Design (Interior Architecture) from Swinburne University in Melbourne. After graduation, she joined Hirsch Bednar Associates’ Singapore studio. In 2010, she left to work for esteemed Indonesian interior designer Jaya Ibrahim who passed away in 2015. “Learning about the art of furniture design from being mentored by Jaya was indeed a dream-come-true. His design philosophy is deeply rooted in my work,” says Wu.
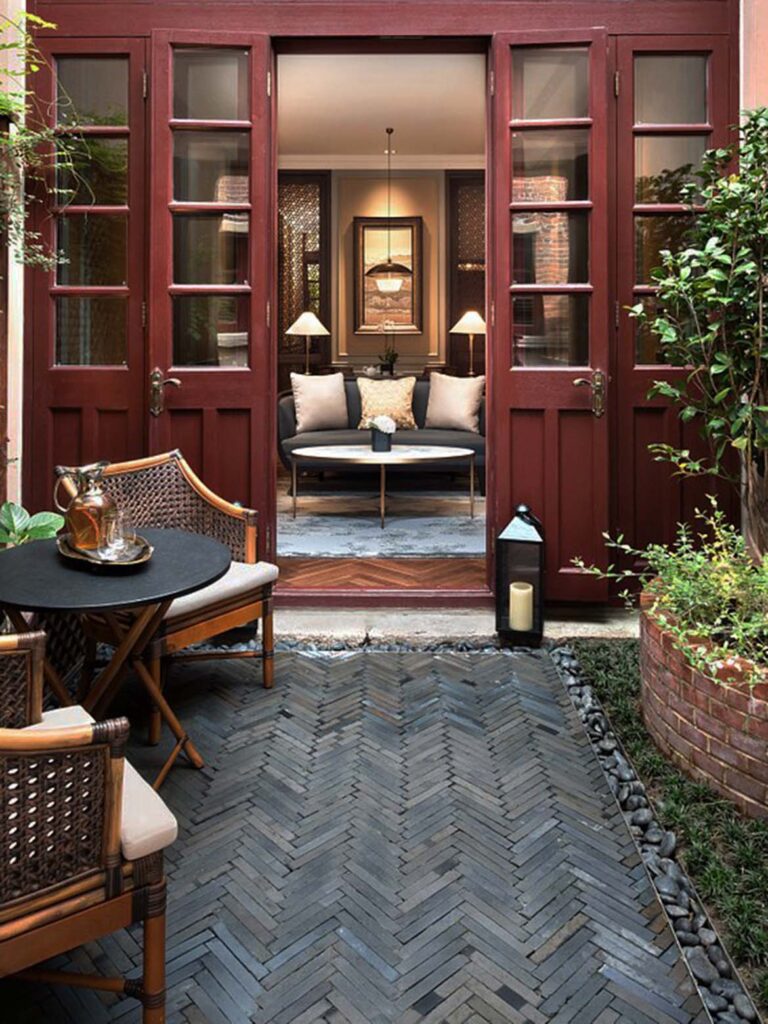
Ibrahim was famous for creating calming and sensual hospitality spaces in projects such as The Legian in Bali and Capella Shanghai Jian Ye Li, the latter of which Wu was deeply involved in. “After the completion of this project, I found myself naturally drawn to French interiors, which has made a permanent mark on many of my future work,” she shares. Aside from Ibrahim, she cites French architects Christian Liaigre and Joseph Dirand as inspirations.
When Blink Design Studio acquired Ibrahim’s studio after his passing, Wu decided to venture out on her own and founded her studio together with her life and business partner Ian Lee in 2017. The firm’s first completed work was the conversion of an office building into the luxurious 396 Gallery Residence in Shanghai.


“Blurring the lines between residential living and art, the main lobby and common corridors of each floor were designed like an art gallery, featuring photography and paintings from emerging local artists,” describes Wu. Its location in the French Concession influence the building’s gently curved corners.
In the Dining Room near Baiyang Lake in China’s Hebei Province, she drew upon the idea of an old Beijing teahouse theatre “to create the feeling of being hidden in the city [while expressing the attitude of an artistic life]. White matt light pendants, internally coated with gold leaf foil and arranged in staggered forms in the double-volume space, reinterpret a scenery of floating lotus leaves in full bloom on Baiyang Lake in the summer,” she highlights. A six-metre-high art wall of woven metal and lighting effects abstracts a waterfall.
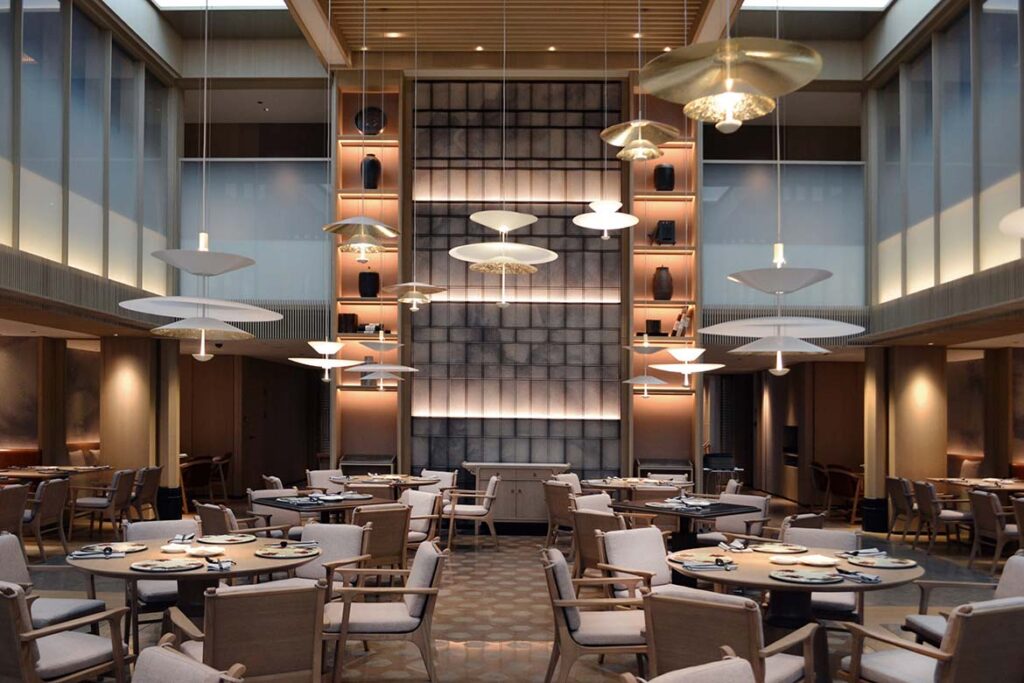
The layering of new narratives upon existing ones grounds her work. It influences the firm’s ethos, which is to preserve heritage and embrace modernity. “Every project comes with its own history, a tale of its origins that we have a part in rediscovering. Our work reflects the marriage of past and present. I always seek balance and harmony in my design practice,” Wu elaborates.
Some projects the firm is currently working on are the interior design of a 3,000-square-foot apartment in Shenzhen, as well as a 400-key lifestyle hotel in Kota Kinabalu, Malaysia. During the COVID-19 pandemic, the firm also started designing more homes. One of the most anticipated projects of the year is an intimate one – that of her own home.
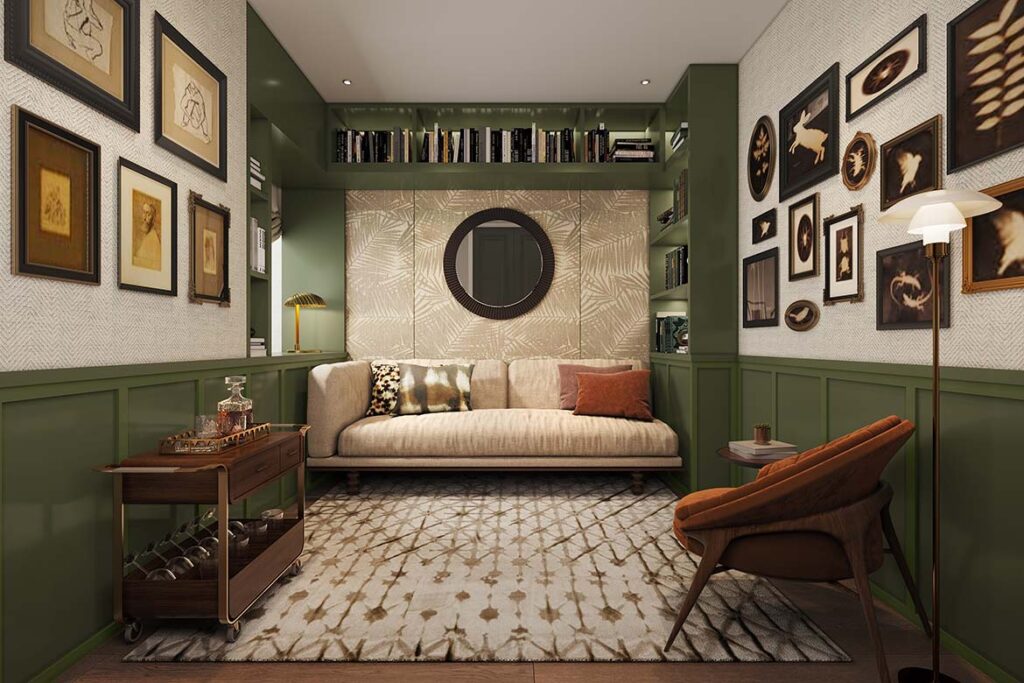
Wu just gave birth to a baby not long ago. As a young mother and avid traveller, she noticed a sector of the hospitality industry that remained untapped – that of rooms catering to families with young ones. “Hotels can consider having dedicated rooms with a baby-friendly layout and furniture, as well as amenities such as a steriliser and [safer alternatives to] glassware to enhance the experience of [relevant] guests,” she suggests.
Wu’s office is currently seven-strong. The small size means that Wu is involved in every project. A self-declared “free-spirited” designer, Wu believes in encouraging staff to express their own individuality. She also values connection and trust. “The studio has a no-door policy. Ian and I are always available if they need a listening ear. By doing that over the years, we realise we are constantly learning to be better leaders,” she shares.

Within the industry, Wu believes that some industry practices can improve. “Many design firms undercut one another, proliferating free design work and participation in competitions in order to win business. As a result, firms have to take on more jobs to cover the overheads and the quality of work is compromised,” she laments.
Breaking this vicious cycle needs to start within the industry by elevating the value of creative professionals. “Good design can make the world a more comfortable and functional place, which has a positive impact on the lives of individuals and communities,” she says. “By recognising the importance of our value as creative professionals, we can all help to ensure the design industry continues to thrive and grow.”

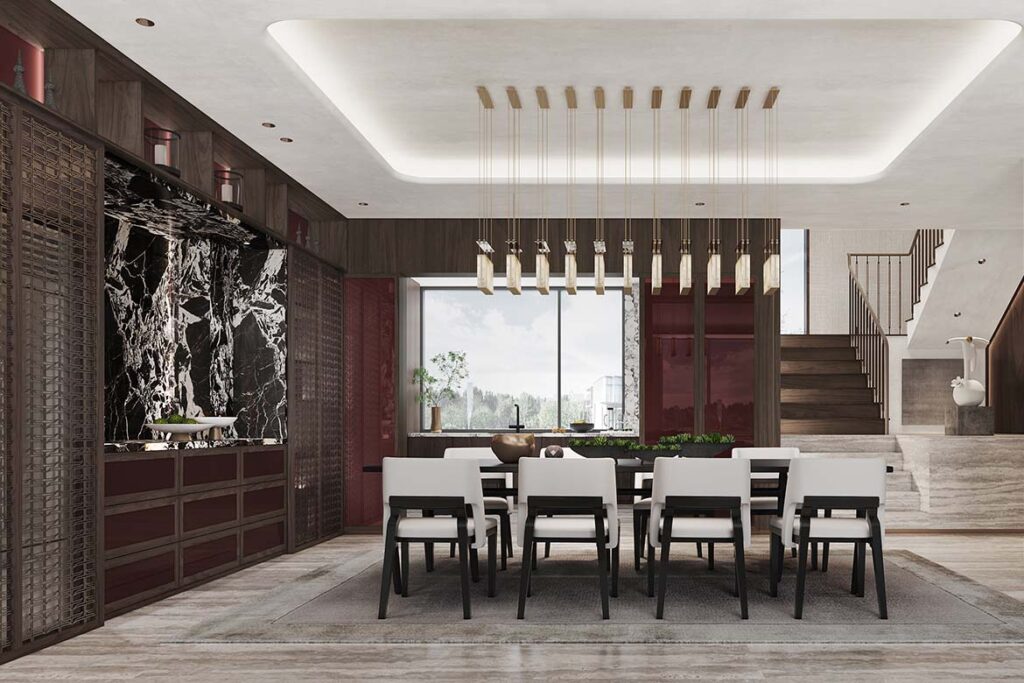

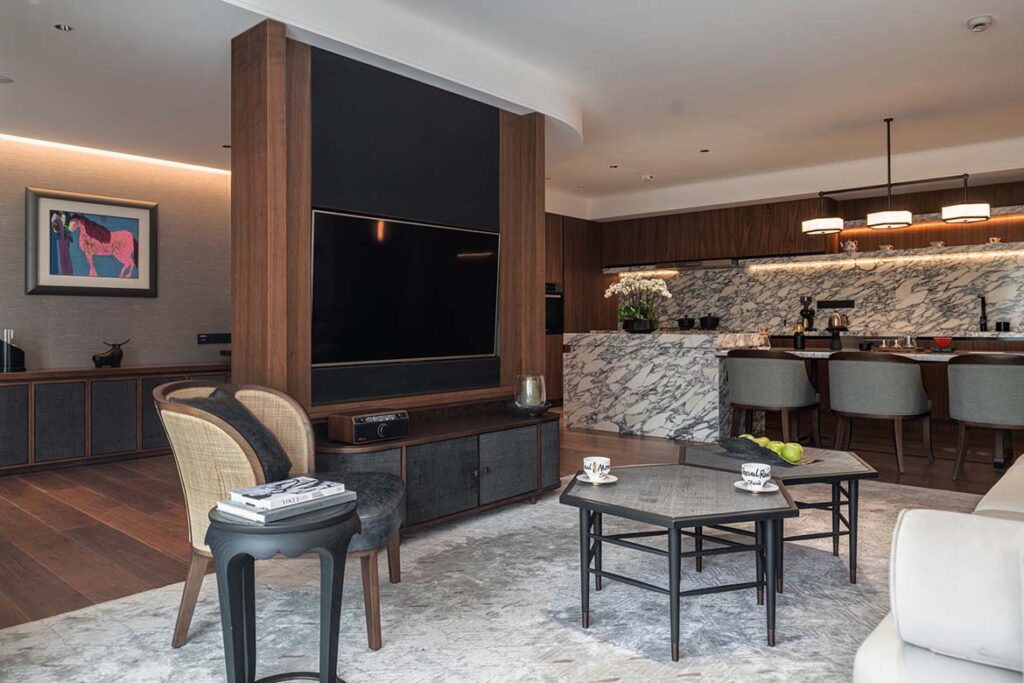

A searchable and comprehensive guide for specifying leading products and their suppliers
Keep up to date with the latest and greatest from our industry BFF's!

The Man x Machine x Material collaboration by Jarrod Lim and The American Hardwood Export Council explores how generative AI can enhance design processes while also revealing the areas where human intuition remains irreplaceable.

In this candid interview, the culinary mastermind behind Singapore’s Nouri and Appetite talks about food as an act of human connection that transcends borders and accolades, the crucial role of technology in preserving its unifying power, and finding a kindred spirit in Gaggenau’s reverence for tradition and relentless pursuit of innovation.

With the exceptional 200 Series Fridge Freezer, Gaggenau once again transforms the simple, everyday act of food preservation into an extraordinary, creative and sensory experience, turning the kitchen space into an inspiring culinary atelier.

Another Sydney project has taken out the top prize this year in Singapore, with a wide range of other winnings works from around the world.

Fresh from Singapore, the first round of winners from day one of the World Architecture Festival have been announced.
The internet never sleeps! Here's the stuff you might have missed

The next phase for Sydney Olympic Park is now on exhibition as part of the SOP Master Plan 2050.

Dance For Life returns, set to be the biggest yet, bringing together the design industry for a high-energy dance-off, raising funds and awareness for Australia’s leading youth mental health organisation.