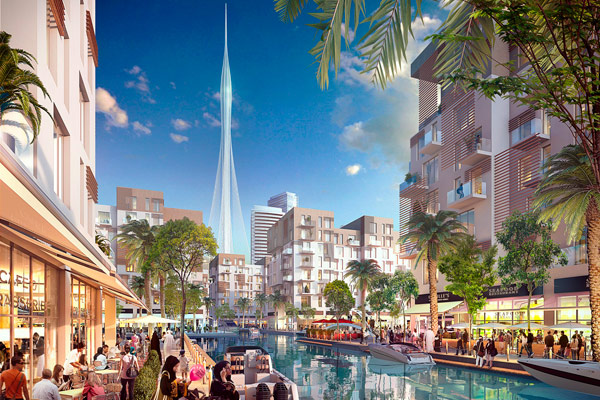Santiago Calatrava and Aurecon collaborate on Dubai’s newest mega-tower. Olha Romaniuk reports.

June 24th, 2016
All renderings courtesy of Santiago Calatrava and Aurecon
Poised to become the focal point of a new development, the latest iconic structure on Dubai’s skyline is set to convert the Dubai Creek Harbour area into one of the newest premiere residential and leisure destinations. Dubbed ‘The Tower’, the super tall megastructure is a collaboration between Santiago Calatrava and engineer/architect-of-record Aurecon, combining a unique soaring form with innovative technical and structural features that aim to create a landmark indicative of Dubai’s futuristic vision.
To those who are familiar with Calatrava’s previous iconic structures, the striking proposal for The Tower, which was selected from a total of six schemes by global architecture firms, immediately brings to mind the signature ribbed character of the star architect’s earlier projects. Nevertheless, The Tower’s form, with its network of steel cable stays radiating from the structure’s central reinforced concrete core, promises to become more than just a single-stroke statement, taking inspiration from the local context and mixing traditional and contemporary references for a context-appropriate response.
Although its exact height is yet to be revealed, The Tower will rival the 828-metre-high Burj Khalifa. It evokes the shape of a minaret – a signature feature of Islamic architecture, while its svelte, transparent form is engineered to its most efficient diameter for a distinctly contemporary look. Influenced by the delicate form of a lily, the cable stays that extend from the main core remind of the ribbing of lily leaves, whereas the oval-shaped bud-like form at the top of The Tower creates a template for observation decks and terraces, with two VIP decks, conceptualised to bring to mind the Hanging Gardens of Babylon and The Pinnacle Room, promising to offer 360-degree views of Dubai.
Beyond the aesthetics of The Tower, the megastructure promises to attest to the combined structural, technical and environmental prowess of Calatrava and Aurecon. The two teams will collaborate with each other on a number of design and technical features, working closely during the design process to arrive at optimal solutions for the structure. With a strong focus on sustainability and energy efficiency, The Tower will boast an advanced cooling system to respond to and mitigate Dubai’s hot weather, with integrated vegetation, shading system and wing doors that also contribute to the building’s energy efficiency. Additionally, the water collected from the cooling system will be utilised to clean The Tower’s façade.
As an upcoming iconic destination rooted in and inspired by its context, The Tower aims to hit all the right notes, combining a striking form with ambitious structural and environmental considerations. When completed in four years, the megastructure, with its sheer height, will transform Dubai Creek Harbour and Dubai at large. The architects and engineers involved in the project have expressed hope that The Tower will also set precedents for its design merit.

In the words of Mohamed Alabbar, Chairman of Emaar Properties that commissioned the project, “The design is a perfect fit for our requirements and integrates not just design excellence, but also strong environmental and smart-tech considerations. With The Tower, we are delivering a compelling destination that will add long-term economic value to Dubai and the United Arab Emirates.”
Santiago Calatrava
calatrava.com
Aurecon
aurecongroup.com
A searchable and comprehensive guide for specifying leading products and their suppliers
Keep up to date with the latest and greatest from our industry BFF's!

Within the intimate confines of compact living, where space is at a premium, efficiency is critical and dining out often trumps home cooking, Gaggenau’s 400 Series Culinary Drawer proves that limited space can, in fact, unlock unlimited culinary possibilities.

In this candid interview, the culinary mastermind behind Singapore’s Nouri and Appetite talks about food as an act of human connection that transcends borders and accolades, the crucial role of technology in preserving its unifying power, and finding a kindred spirit in Gaggenau’s reverence for tradition and relentless pursuit of innovation.

The 2020 Sustainability Awards shortlist has been announced and this year, there have been quite a few very pleasant surprises.

How, as adults, do you design a hospital from a child’s perspective? That was the challenge given to the team behind Perth Children’s Hospital: JCY Architects and Urban Designers, Cox Architecture and Billard Leece Partnership (BLP), with HKS Inc.
The internet never sleeps! Here's the stuff you might have missed

With her recent registration, Tiana Furner is among the first cohort of Indigenous women registered as architects in Queensland and indeed Australia.

Dance For Life returns, set to be the biggest yet, bringing together the design industry for a high-energy dance-off, raising funds and awareness for Australia’s leading youth mental health organisation.