Singapore’s new and iconic sports hub has been designed as a destination that the public can enjoy every day of the week.

June 19th, 2014
Last year, the Singapore Sports Hub beat six other projects from around the world to take home the Future Projects Award (Leisure-led Development category) at the World Architecture Festival, which doubtlessly heightened the anticipation that had been growing since the $1.33-billion-dollar development’s free spanning dome structure – the world’s largest at 312 metres – started taking shape.
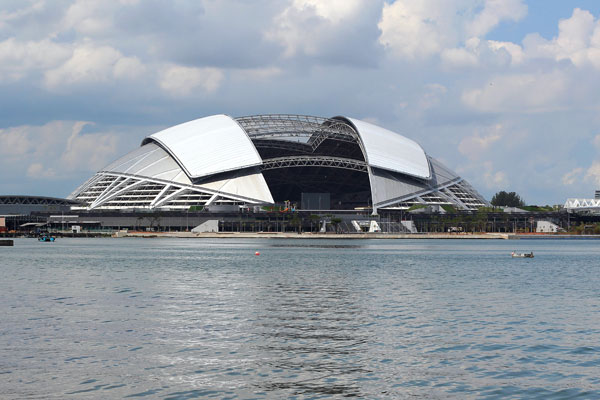
At 312 metres, the National Stadium’s steel dome is the largest of its kind in the world
While the Singapore Sports Hub officially opens in 2015, various programmes have already taken off at the new National Stadium.
For Arup and DP Architects, the master plan became one of the key challenges of the ambitious project, with the teams having to figure out a way to fit in numerous and diverse facilities into a relatively compact 35 hectares of land. The sports hub comprises an aquatic centre, a multi-purpose sports hall, and the iconic dome-shaped national stadium. In addition, it incorporates commercial, civic and community facilities – all designed to ensure that the site continues to draw in visitor traffic and remains a vibrant space even during the off-peak sporting season. Some of these include a skate park, fitness corners, a 41,000sqm mall with an integrated leisure waterpark and offices. There’s even a sports museum and a library.
The project’s pièce de résistance is the 55,000-seat National Stadium. The stadium’s ultra-thin dome of steel, which spans over 310 metres, is the largest of its kind in the world. It’s also retractable, allowing sporting events to be held any time of the year.
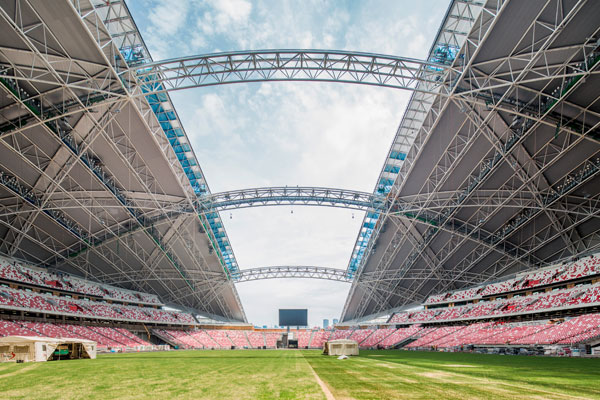
Rainwater harvesting collects rainwater from the roof and diverts it into an irrigation tank to re-use for the landscape on site and for general cleaning
But while it’s meant to consume less energy than a fully enclosed stadium, the island’s humid climate has been taken into account with an energy-efficient cooling system delivering air at a cool 23 deg C to each seat through an air-handling unit; solar panels have also been installed on the roof and will generate enough energy to offset the cooling system.
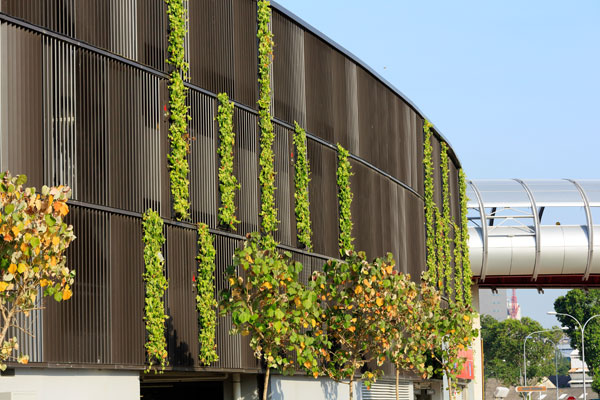
Greenery has been integrated into buildings
Aecom, the hub’s landscapers, have put all measures in place to ensure that the development will not be all glinting steel and concrete. The site will have 200,000 shrubs and 1,300 trees. Additionally, existing, mature trees from around the site have been retained and incorporated into the new development. The Stadium Riverside Walk also integrates with the island-wide park connector system, while the stadium itself features sky terraces with planting and vertical greenery to the edge of internal concourse areas.
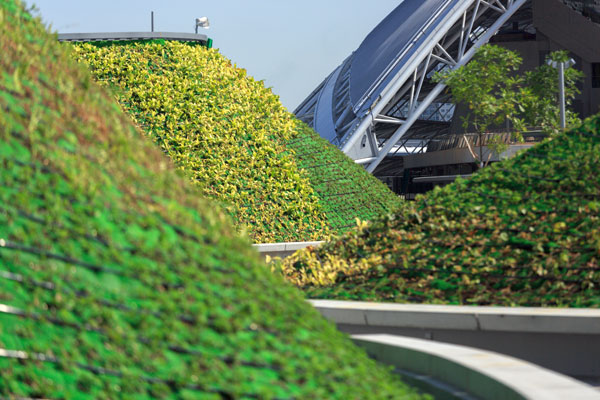
Landscaping forms an important part of the master plan
As a national sports hub, it would appear the project is making the effort to resonate with Singapore’s identity as a Garden City, even as it secures its position as a new iconic landmark in the country.
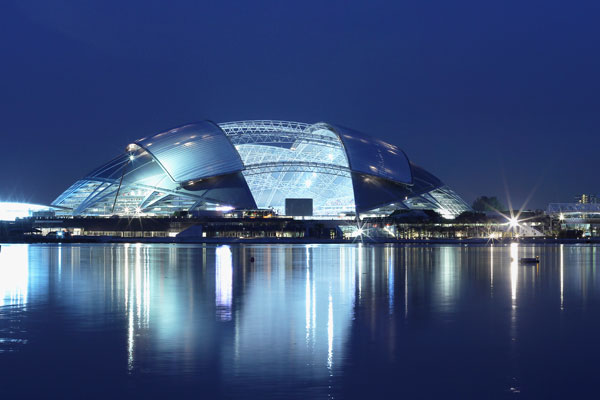
The National Stadium – the anchor project of the Singapore Sports Hub
Arup
arup.com
DP Architects
dpa.com.sg
Aecom
aecom.com
A searchable and comprehensive guide for specifying leading products and their suppliers
Keep up to date with the latest and greatest from our industry BFF's!

In this candid interview, the culinary mastermind behind Singapore’s Nouri and Appetite talks about food as an act of human connection that transcends borders and accolades, the crucial role of technology in preserving its unifying power, and finding a kindred spirit in Gaggenau’s reverence for tradition and relentless pursuit of innovation.

Following its successful inaugural event in early 2024, the Vietnam International Trade Fair for Apparel, Textiles, and Textile Technologies (VIATT) is gearing up for its next instalment in 2025.

The 2024 Sustainability Awards Winners bestowed its honours on 18 winners, with 10 others receiving honourable mentions — a small gesture for contributions that loom large in our shared narrative of sustainability.

Perth’s first timber hybrid office tower is complete, designed by – and home to – Arup in Western Australia.
The internet never sleeps! Here's the stuff you might have missed

The Sydney- and Fiji-based architect has been honoured with the main award at the 2024 Fiji Architects Association Awards, held last week in Suva.

CDK Stone’s new Selection Centre is crafted specifically for the design community, providing a dedicated space for architects, designers and specifiers to explore, collaborate, and take clients on an immersive journey through premium natural stone.

This event talked to (literally) innovative design and reaffirmed Designer Rugs’ commitment to building a thriving community within the architecture and design landscape, where guests heard from the likes of the revered Anna-Carin.