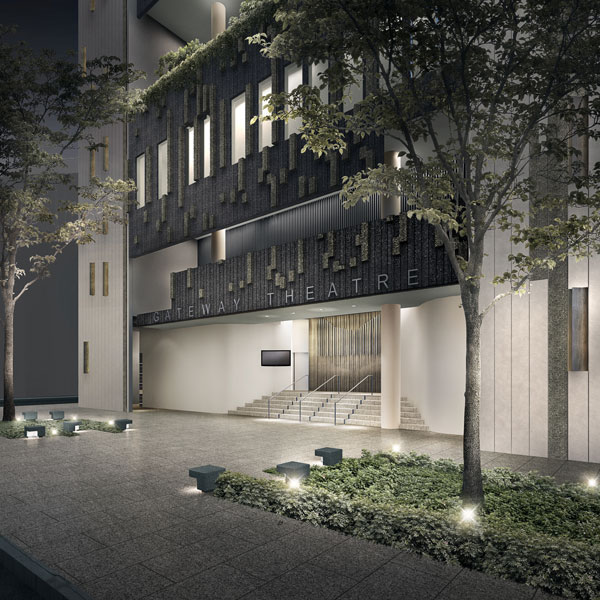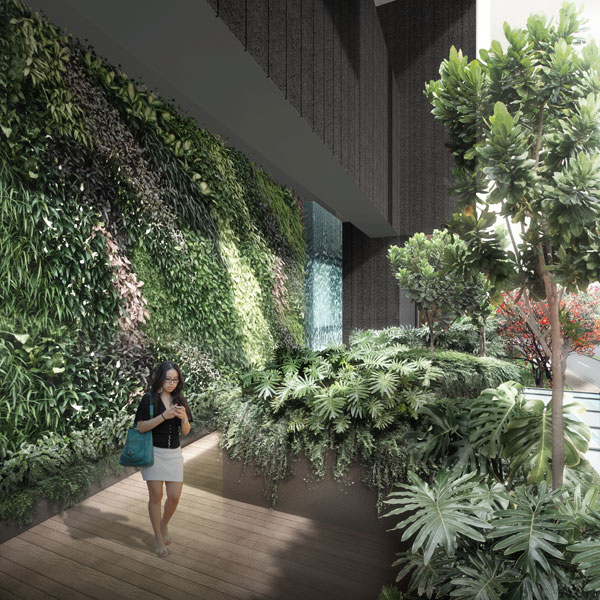The design of the new Gateway Theatre by ONG&ONG takes the concept of reaching out to the people in the heartlands a step further. Luo Jingmei reports.

April 8th, 2015
The common typology of a theatre often incorporates a clear demarcation of thresholds, with areas marked out definitively to dictate the flow of people. From the procession through a grand foyer towards an opulent auditorium; scale and size is used to portray a fashion of status and splendour associated with the patrons who would traditionally attend the performances held within the walls of the theatre.
Yet today’s performing arts have the potential to involve a broader section of society through its participatory nature – if made more approachable and not just restricted to the privileged. The advent of the performing arts as a medium is evident as more government ministries, non-governmental and voluntary welfare organisations include programmes like plays or forum theatre in their outreach to different community groups, which range from the youth, to the elderly, and to those with special and healthcare needs.
The new Gateway Theatre designed by a team led by ONG&ONG director, Andrew Lee proposes to expand the engagement of the performance arts, by creating a new interwoven community of performers and observers. Lee highlights that to achieve this, reducing any notion of exclusivity is essential: situating multiple gardens within the theatre help to break down any notions of monumentality; providing a more intimate and accessible environment for programmes to be conducted.

While the auditorium takes centrestage as the core of the building, the designers have specified ancillary spaces like dance studios, a black box and a band room to serve as supporting functions that allow for both practice and performance to occur. The result is a theatre that not only allows for an increased number of activities to take place, but for more people to participate in them too.
Located in the heartlands, realising a theatre of this scale demanded fitting multiple programmes into a 1,500 square metre plot with a height constraint of nine storeys to match its neighbouring block. The Gateway Theatre would have to accommodate 2,500 people into the building at any one time, significantly more than the existing theatre on the same site could. This likely meant the site would be built up rather densely, leaving little or no room for exploration of the theatre’s exterior.
In response, Lee has retained sections of the existing building to make it consistent with the newer major reconstruction works. Secondary ‘relief’ spaces are inserted into an otherwise uniform façade to create a patterned wall.
Anchoring a corner plot, the resulting design is a crisp, white block with parcels of the façade punctured by overlapping green terraces or ‘relief’ spaces that cascade to the ground level: overhanging gardens that mitigate the scale of the large block. Crucially, there is a production of spatially and visually enlarged spaces, in an otherwise constrained site.
This overall impression of openness serves as a welcoming gesture to passersby and the community at large, who are invited to enter and enjoy the building and its landscape. A green landscape artery melds and integrates with the surrounding urban scape, acting as a bridge to bring members of the public into the Gateway Theatre. Functionally, the landscaped sections act as seamless ‘breakout’ spaces, catering for moments of interaction among the community.
While not the first instance in which a building tries to incorporate greenery within its frontage, the Gateway Theatre’s design is refreshing by going beyond the clichéd green walls that are usually merely decorative. Instead, there is a palpable and thorough, three-dimensional blurring of inside-outside zones. Coupled with a pattern of light strips at its corners, the building’s façade appears to be dissolving at the edges. The play of light illuminates and highlights the composition and contrast as wall transitions into garden, and into wall again.
The garden spaces play a part in exploring new courses of defining spatial norms, appearing a buffer between programme containers. By abandoning the typical planning of a theatre that would usually entail clear division of spaces and specific exit and entry points, ONG&ONG senior designer Poon Yew Wai states that the team’s intention is to challenge conventional movement patterns with the Gateway Theatre’s layout.
Having the knowledge that the theatre would be designed to the edge of its site, the designers attempt to probe the idea of divisible territories in both habitable and non-habitable spaces. Poon points out that the building’s contents are seen as being housed inside a garden, within which territories are carved out, establishing secondary circulation spaces that allow visitors opportunity to explore.

The green areas act as follies – or reference points – which serve as guides to navigate the theatre, and also become neutral zones where various impromptu activities can occur. With boundaries between spaces blurred, there is a clear objective for movement among the spaces to follow more in fluid and casual manner, spontaneously allowing for chance encounters.
Much like a theatrical set, the Gateway Theatre forms the context to prompt different members of the community as they interact in their own demeanour and methods. Each aspect of the building architecture is carefully considered and choreographed, with overlapping gardens designed with an algorithm that shape a ‘theatre in a garden’. In questioning the common typology of a theatre, the Gateway Theatre promises to fulfill its social intent – to become a nucleus in the neighbourhood, serving the need of the heartlands.
ONG&ONG
ong-ong.com
A searchable and comprehensive guide for specifying leading products and their suppliers
Keep up to date with the latest and greatest from our industry BFF's!

Following its successful inaugural event in early 2024, the Vietnam International Trade Fair for Apparel, Textiles, and Textile Technologies (VIATT) is gearing up for its next instalment in 2025.

XTRA celebrates the distinctive and unexpected work of Magis in their Singapore showroom.

With the exceptional 200 Series Fridge Freezer, Gaggenau once again transforms the simple, everyday act of food preservation into an extraordinary, creative and sensory experience, turning the kitchen space into an inspiring culinary atelier.

In this candid interview, the culinary mastermind behind Singapore’s Nouri and Appetite talks about food as an act of human connection that transcends borders and accolades, the crucial role of technology in preserving its unifying power, and finding a kindred spirit in Gaggenau’s reverence for tradition and relentless pursuit of innovation.
The internet never sleeps! Here's the stuff you might have missed

Fresh from Singapore, the first round of winners from day one of the World Architecture Festival have been announced.

A new holistic workplace design typology is achieved thanks to collaboration and customisation.

With a new trade showroom in Melbourne, Molmic has the space for its many ranges of furniture and a place to call home in Abbotsford.

The Man x Machine x Material collaboration by Jarrod Lim and The American Hardwood Export Council explores how generative AI can enhance design processes while also revealing the areas where human intuition remains irreplaceable.