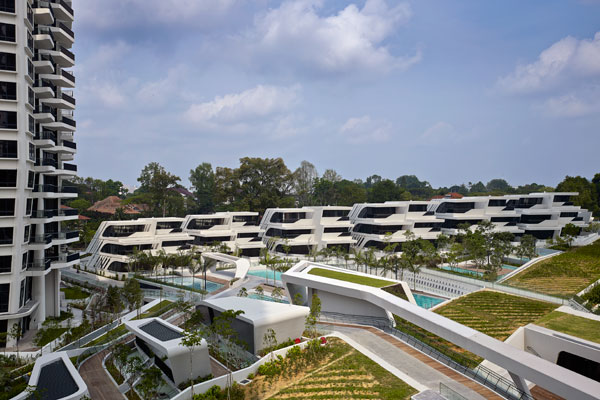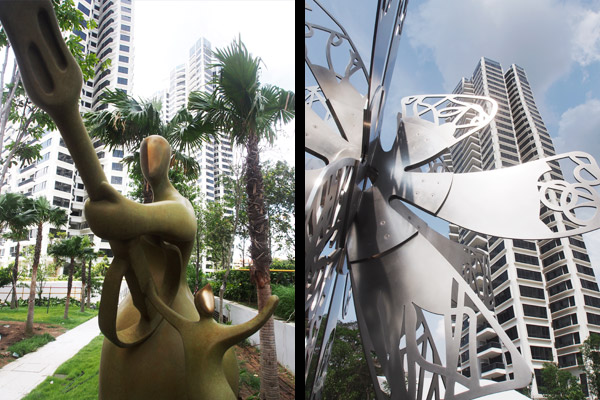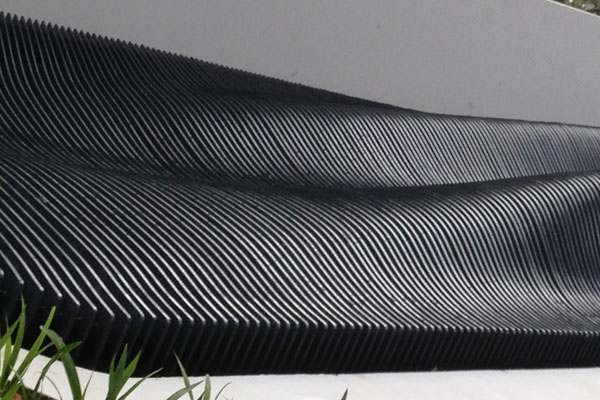Zaha Hadid’s first high-rise residential mega-project makes its mark in Singapore, writes Olha Romaniuk.

December 9th, 2014
Conceived from a study of existing energy flow lines and connections on its expansive 840,049 square feet site, d’Leedon, Zaha Hadid’s first high-rise residential project (in collaboration with RSP Architects), stands out from its low key surroundings in Tanglin District 10 with a soaring presence and undulating contour lines that shift and change with their ascent into the sky. Developed by CapitaLand Singapore, Hotel Properties Limited and their joint venture partners, d’Leedon, the largest private residential development in Singapore to date, showcases Hadid’s sensible approach to the site, tropical climate and surrounding urban context while fulfilling the quota of providing a wide range of unit types suitable for different family sizes and lifestyles.
The 1,715 unit d’Leedon was a massive undertaking by CapitaLand Singapore and Hotel Properties Limited. “The significance of building the project that is three times the typical residential development size in Singapore (which is usually 500-600 units) in a desirable residential district is that it needed to be iconic and needed to create a landmark in the area. Zaha Hadid’s approach – a sculpture in the cityscape that seems to rise from the ground – is something that immediately achieves the desired effect,” says Phang Chin Ming, Manager of Design Management (Residential) for CapitaLand Singapore Limited.
The immediate challenges that came with the selected site were the already existing Mass Rapid Transit tunnels and the Public Utilities Board pipelines carrying water from Malaysia to Singapore that had to remain undisturbed. Additionally, the slope change of 15 metres from one edge of the site to another presented a further challenge to the design team, which had to come up with solutions that mitigated accessibility obstacles and allowed all future facilities on site to be universally accessible.
Seeing existing challenges as untapped opportunities, Zaha Hadid’s team’s proposal for the layout of the property took into consideration infrastructural limitations, topographical conditions, neighbourhood connections and flow lines and used these to dictate the position of the new residential towers to have the most advantageous views of the city while also demarcating the locations of the landscape features and activities at the ground level.
After several visits to the site and better familiarisation with the climate of Singapore early in the design process, Hadid’s team was able to understand the unique challenges of the site’s tropical context and adjust the initial design proposal to suit the local context. This included transforming the originally proposed open communal plaza to a more covered and dynamic landscape that was more shielded from the afternoon sun. Integration of balconies and yards into the typical apartment unit also became essential in creating optimal living spaces for the tropical climate.
Describing the working process with Zaha Hadid Architects’ office, Phang Chin Ming notes, “We wanted to create homes that were conducive for people, with more integrated greenery and common spaces, and to marry the original architectural intent with the basic goals of creating a specific number and types of units without losing the integrity and fluidity of architecture.”
The resulting design comprises seven residential towers that taper outwards and inwards as they spring up in strategic points across the site. The 36-storey towers’ compact footprints, collectively occupying only 22 per cent of the overall site, free up a large area of land for landscape and lifestyle facilities. Additional residential options within the property include the 12 strata semi-detached villas, lining the Western boundary of the site and providing an experience of landed property living with the extra perk of access to the available community facilities. The villas’ design follows the signature language of site facilities, while maximising the transparency for premier living spaces, like living room and master bedroom, and screening off the service zones.

Strata semi-detached villas on the property
To create universal access to all the facilities within the property, the architectural design team mitigated the 15 metre slope change from one edge of the site to another, raising the lower end by placing car park spaces underground to accommodate the allowable ramp gradient so that every point at the ground level within the property could be accessed by a ramp.

(Left) ‘Melody of Life’ bronze sculpture by Singaporean artist Lim Leong Seng; (Right) ‘Wishing Flower’ steel sculpture by Lebanese artist Nadim Karam. Photos courtesy of CapitaLand Singapore

‘Flux’ metal sculpture by Zaha Hadid Architects. Photo courtesy of CapitaLand Singapore
The signature features of Hadid’s design translate equally as well when the project is viewed from the ground as when standing on one of the residences’ upper storey balconies. The changing curvature of the towers, reflecting the number and types of units per floor, visually connects to the changing nature of the landscape bands below, with each band taking inspiration from the flora of various components of mountain eco-systems and offering unique spatial experiences as residents pass from one band to the next.
The project, though big enough in scale to contain its own selection of facilities, shops and restaurants, retains an intimate residential feel with a smart integration of shifting planes, changing landscapes, unique environments and specially commissioned artworks. Not just another architectural mega-project with all glitz and no substance, d’Leedon proves possible a peaceful coexistence of architectural dazzle and thoughtful functionality.
Photography: Aaron Pocock (unless otherwise stated)
CapitaLand Singapore
capitalandsingapore.com
Hotel Properties Limited
hotelprop.com
d’Leedon
dleedon.com.sg
Zaha Hadid Architects
zaha-hadid.com
RSP Architects
rsp.com.sg
A searchable and comprehensive guide for specifying leading products and their suppliers
Keep up to date with the latest and greatest from our industry BFF's!

BLANCOCULINA-S II Sensor promotes water efficiency and reduces waste, representing a leap forward in faucet technology.

Vert, an innovative demountable pergola designed for urban greening, is reshaping the way we think about sustainability in urban architecture.

In this candid interview, the culinary mastermind behind Singapore’s Nouri and Appetite talks about food as an act of human connection that transcends borders and accolades, the crucial role of technology in preserving its unifying power, and finding a kindred spirit in Gaggenau’s reverence for tradition and relentless pursuit of innovation.

Australia proves to excel on the global stage with 60 projects shortlisted at the World Architecture Festival 2019.

Thanks to ArchiFlix – Australia’s first and only dedicated film festival for architecture – Zaha Hadid and Eero Saarinen are being celebrated in Australia. ArchiFlix is produly supported by modulyss.
The internet never sleeps! Here's the stuff you might have missed

Two designers from Aotearoa/New Zealand are making a splash in the world of furniture design, creating objects of desire while carving their individual pathways to success.

Cult has a new home, albeit temporary, and it’s sensational with masses of room to move, beautiful furniture and accessories to explore.