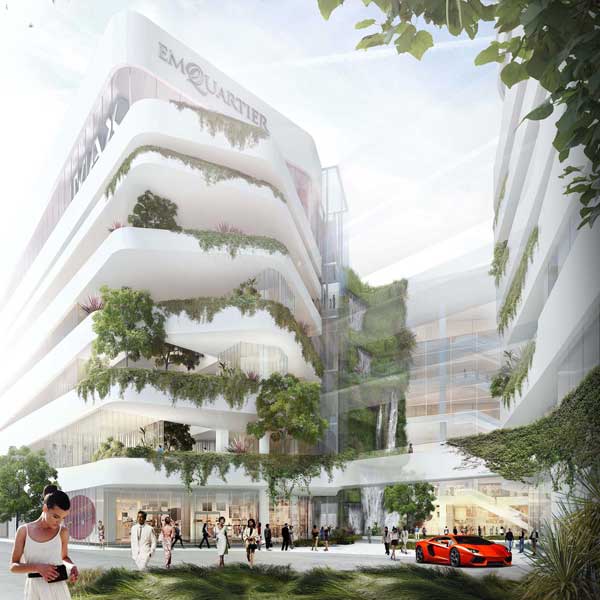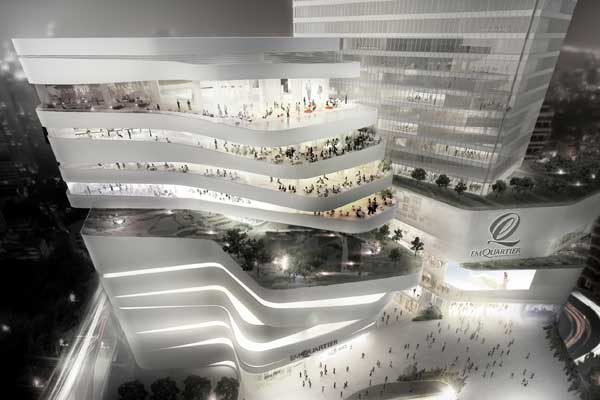Set against Bangkok’s bustling urbanscape, the new EM Quartier retail complex by LEESER Architecture makes a striking statement, thanks to its helix-inspired form.

August 5th, 2015
Designed by LEESER Architecture for The Mall Group, EM Quartier is the second project in a cluster of shopping malls collectively known as District EM, which also includes the recently renovated Emporium and future project EM Sphere.
Covering approximately two-thirds of the overall 2.7 million square feet EM District development, EM Quartier makes a striking statement against the Bangkok city skyline.
Working with the developer, LEESER Architecture says that it has designed the building to evoke the synthesis of beauty and the unpredictability found in both nature and urbanism. The building alters the pure shape of the traditional spiral, shifting the floor plates such that they do not align with the floors above. These subtle ‘imperfections’ give rise to the opportunity to design outdoor terraces that blur the boundary between inside and out. The design furthers the notion of openness through the incorporation of glass between the soft curves of the building.
“The helical form creates a seamless experience for visitors and enlivens the program in unexpected ways such as creating variety in the views of the city. Starting at the ground floor, the program begins with retail then transitions to [floating] gardens and then to six storeys of dining terraces,” Thomas Leeser, Principal of LEESER Architecture explains.

Visual of EM Quartier, before its completion
“The ‘floating gardens’ are a key element in that experience, and act as a buffer from the ‘busy-ness’ below,” Thomas continues. “The garden level of the building is designed to create a feeling similar to being in nature. Although it is a built environment, this level is expansive and open, and very free in its form. The materials used are neutral and natural, such as stone and wood. The winding paths among the pools and greenery provide a sense of escape, and the views are from a vantage that feels sheltered from the city and also include views of the nearby park.”

Visual of EM Quartier, before its completion
Other key features of the project include a five-storey waterfall and two storeys of automated parking.
LEESER Architecture
leeser.com
A searchable and comprehensive guide for specifying leading products and their suppliers
Keep up to date with the latest and greatest from our industry BFF's!

BLANCO launches their latest finish for a sleek kitchen feel.

Following its successful inaugural event in early 2024, the Vietnam International Trade Fair for Apparel, Textiles, and Textile Technologies (VIATT) is gearing up for its next instalment in 2025.

BLANCOCULINA-S II Sensor promotes water efficiency and reduces waste, representing a leap forward in faucet technology.

In this candid interview, the culinary mastermind behind Singapore’s Nouri and Appetite talks about food as an act of human connection that transcends borders and accolades, the crucial role of technology in preserving its unifying power, and finding a kindred spirit in Gaggenau’s reverence for tradition and relentless pursuit of innovation.
The internet never sleeps! Here's the stuff you might have missed

The Matraville Youth and Community Hall is a balanced response to the environment and the community it serves.

Laminex debuts a new epoch of surface design that preserves the essence of the Australian landscape through proprietary technology.

This event talked to (literally) innovative design and reaffirmed Designer Rugs’ commitment to building a thriving community within the architecture and design landscape, where guests heard from the likes of the revered Anna-Carin.

The beauty of design often lies in its visual brilliance – the mesmerising forms, colours, and textures that ignite our collective imagination. But beneath the surface resides the quiet engineer of design integrity that ultimately determines its relevance and enduring impact: authenticity.