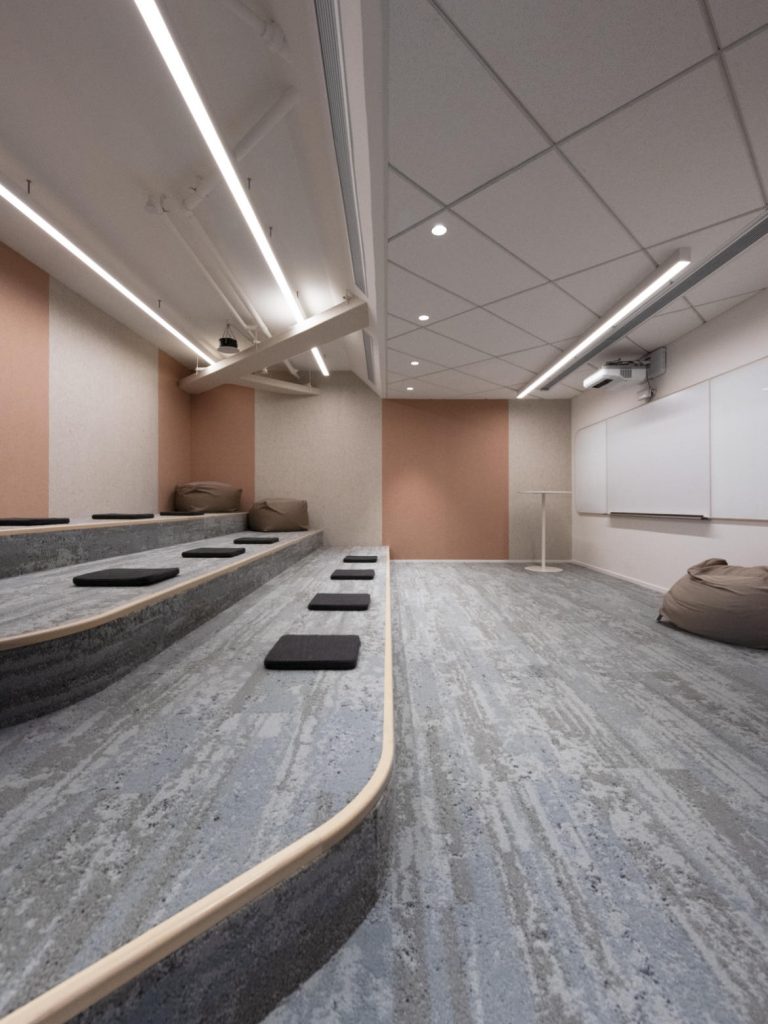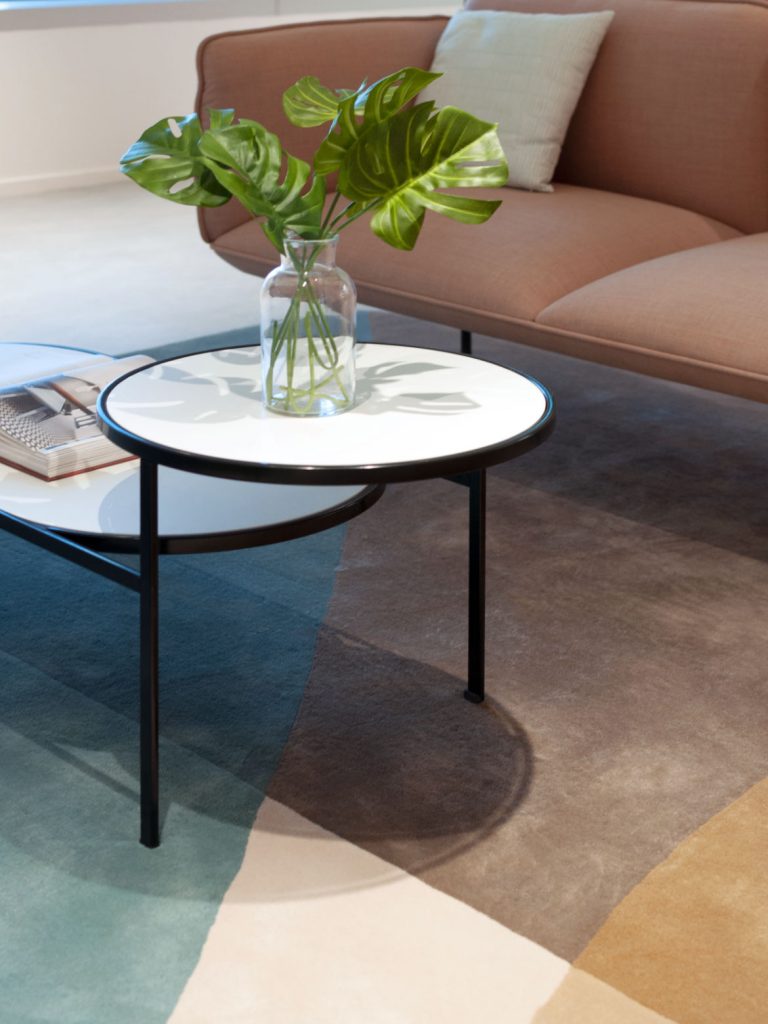The latest design from Bean Buro provides a place of learning, a space to connect and the ideal environment to present the essence of iconic retail brands and it’s called Moulding Talent.

May 10th, 2022
Tsim Sha Tsui, in southern Kowloon by Victoria Harbour, Hong Kong, is a mecca for high quality shopping and nightlife, eclectic retail and restaurants, and is the perfect home for the new project from Bean Buro.
As a mixed-use project incorporating commercial and training facilities, Moulding Talent is a retail academy for one of the world’s leading luxury goods groups that offers so much more than simply an office environment. Designed by Bean Buro Principals, Lorène Faure and Kenny Kinugasa-Tsui and their team, the end result exceeds the brief with the usual Bean Buro style and panache.

The concept of Moulding Talent comes from the client’s pursuit to discover ‘raw talents to be developed’. In recognition of this, Bean Buro has created an agile and comfortable place to learn about the retail trade. Not quite an office or a store, or simply a place of education, the interior of Moulding Talent is multi-layered and multi-functional to provide all manner of facilities as a genuine hybrid of learning, and activity for staff and students.
In keeping with the client’s iconic standing in the retail environment, the aesthetic is pared back and sophisticated, yet inviting. The reception area is hospitality-inspired with comfortable sofas, a screen and a bookshelf that displays the group’s brands.

The spatial footprint of Moulding Talent is 557.5 square metres and the interior offers generous spaces where flexibility is key. Larger training areas can be partitioned into smaller interconnected rooms and operable walls also allow for further opening up for events that, at capacity, can cater for up to 150 users.
There are two more typical training rooms as well as small offices for managers and staff of the academy. However, it is the inclusion of a theatre space with stepped platforms and cushions opposite a smart board that provides a most stimulating yet relaxed ambience for learning.

The materiality is minimal and refined with stained timber on the walls, contained by a datum line in the reception space and acoustic panels in the theatre. Bespoke timber joinery and metallic gold finish incorporated into the entrance, bookshelf and pantry help to reflect the client’s prestige.
The colour palette is muted and the use of soft terracotta on walls and for curtains adds definition to spaces. Other colours have been introduced through the rugs designed by Bean Buro, with blues, beige, browns and creams. Flashes of orange and red glimpsed from beneath furniture groupings or simply placed on top of the stained timber flooring. To ensure ample natural light within the interior, and also to offer a connection to the outside, glazing surrounds the offices and reflects the views and light.

With sustainability in mind, Faure and Kinugasa-Tsui have minimised built-in elements. For example, the interior is populated primarily with loose furniture and the bespoke bar table and rugs can be removed or reconfigured in other settings if required. In the high wear area of the theatre, the carpet of choice is made of recycled fishnets.
“This project was really about striking a delicate balance between calmness and stimulation by utilising an energising yet sophisticated colour palette while keeping the design elegant and subtle through controlled detailing. The result is a space that encourages users to interact and learn in an agile and comfortable setting,” say Bean Buro Founding Directors, Lorène Faure and Kenny Kinugasa-Tsui.
With origins from France, the UK and Japan, Principals Lorène Faure and Kenny Kinugasa-Tsui bring a certain irresistible aesthetic to all their projects that have seen the practice receive multiple awards since its establishment in 2013. The practice works across a variety of sectors that include luxury residential, commercial, hospitality, retail and mixed-use projects, and always presents emotional design that provides a spatial experience for the creator and the user. With Moulding Talent, Bean Buro has once again exceeded the brief and presents a design that both encapsulates the brand and speaks of form and function at its best.



Location: Tsim Sha Tsui, Hong Kong
Interior Designer: Bean Buro
Project Team: LorèneFaure, KennyKinugasa-Tsui, Kirk Kwok, Andre Lui, Jay Jordan, Eileen Wong
Lighting Consultant: Future Lighting Ltd
Main Contractor: Winsmart Contracting Co. Ltd
Quantity Surveyor: Turner & Townsend Limited
Completion Date: Q1 2020
Total Floor Area: 557.5 sqm
A searchable and comprehensive guide for specifying leading products and their suppliers
Keep up to date with the latest and greatest from our industry BFF's!

XTRA celebrates the distinctive and unexpected work of Magis in their Singapore showroom.

The Man x Machine x Material collaboration by Jarrod Lim and The American Hardwood Export Council explores how generative AI can enhance design processes while also revealing the areas where human intuition remains irreplaceable.

In this candid interview, the culinary mastermind behind Singapore’s Nouri and Appetite talks about food as an act of human connection that transcends borders and accolades, the crucial role of technology in preserving its unifying power, and finding a kindred spirit in Gaggenau’s reverence for tradition and relentless pursuit of innovation.

We speak to Dr Daniel Davis, Hassell Head of Research and author of a recent landmark piece of workplace design research.

Fermob, the renowned French outdoor furniture brand, has inaugurated its first showroom in Sydney, solidifying its presence in the Australian market.

It’s been an extraordinary ten years of exemplary projects from Studio Tate, and accolades go to Alex Hopkins and the team for an exemplar decade.

Italian furniture brand Pedrali is known for leading the way when it comes to the workplace. We speak with Busetti Garuti Redaelli design studio about the evolution of the Buddy collection – a solution for hybrid spaces that can support all sorts of working styles.
The internet never sleeps! Here's the stuff you might have missed

Following a packed August event attended by architects, designers, overseas product suppliers and many more, the stunning new 600-square-metre showroom in Redfern is officially open to the public.

It’s been an extraordinary ten years of exemplary projects from Studio Tate, and accolades go to Alex Hopkins and the team for an exemplar decade.