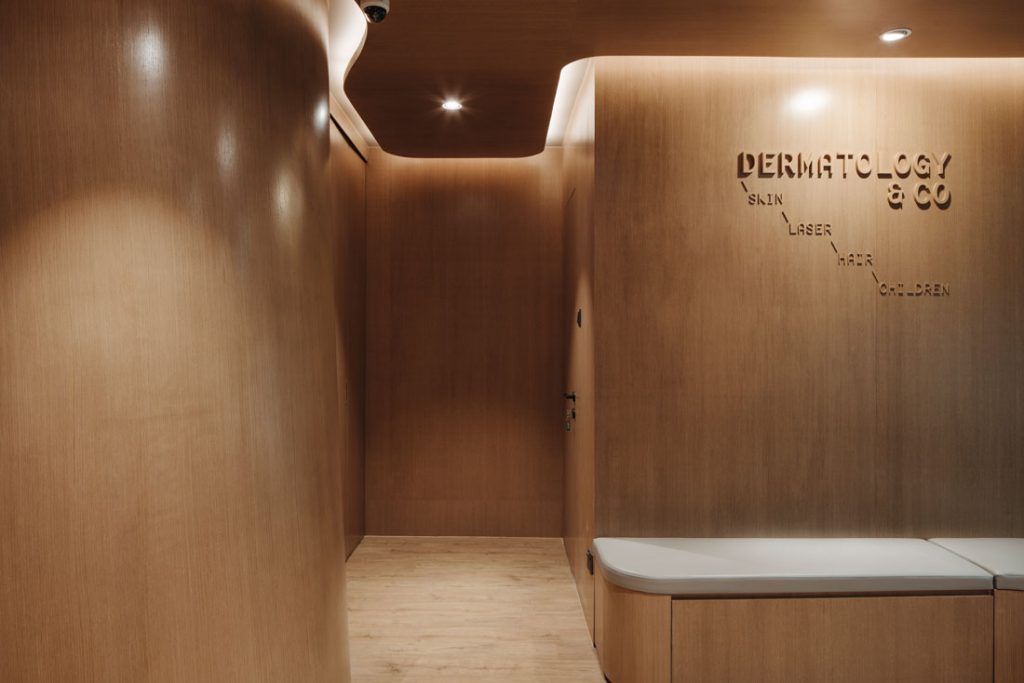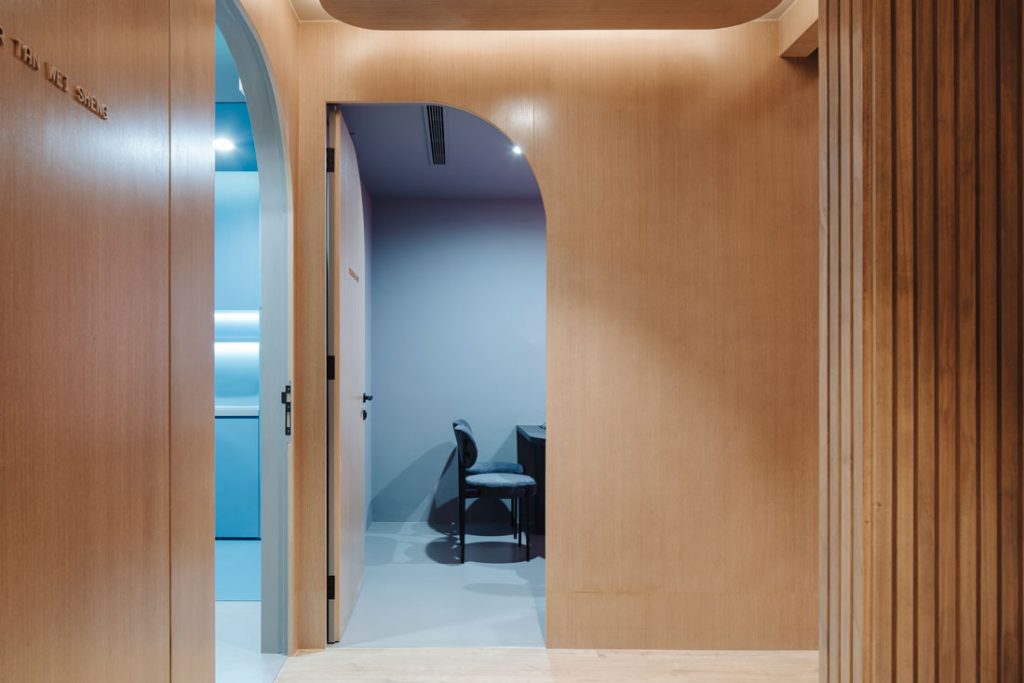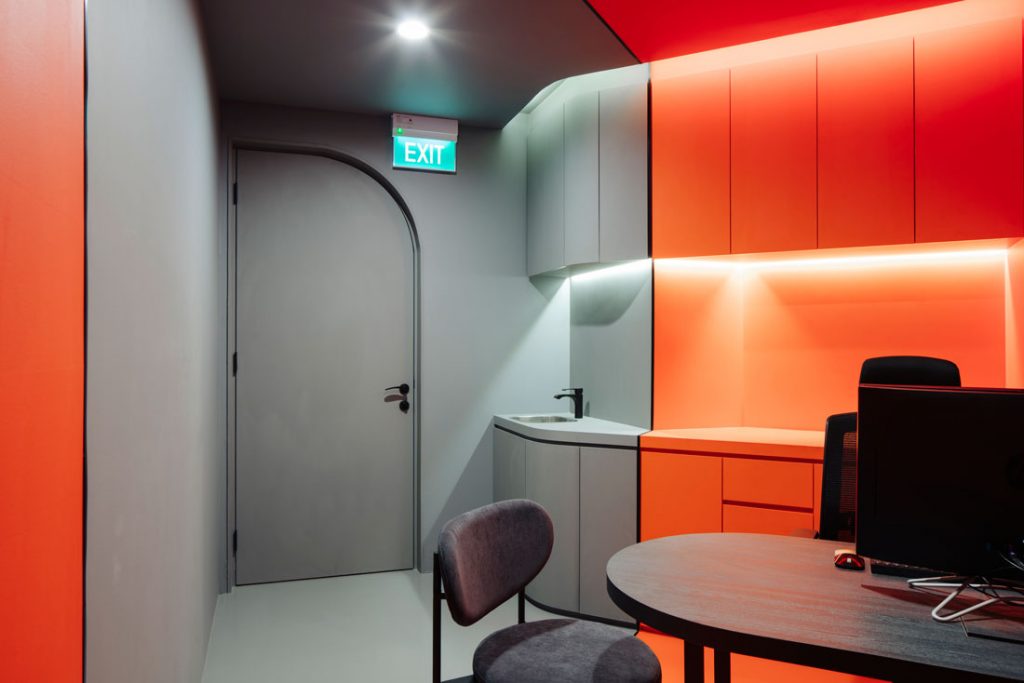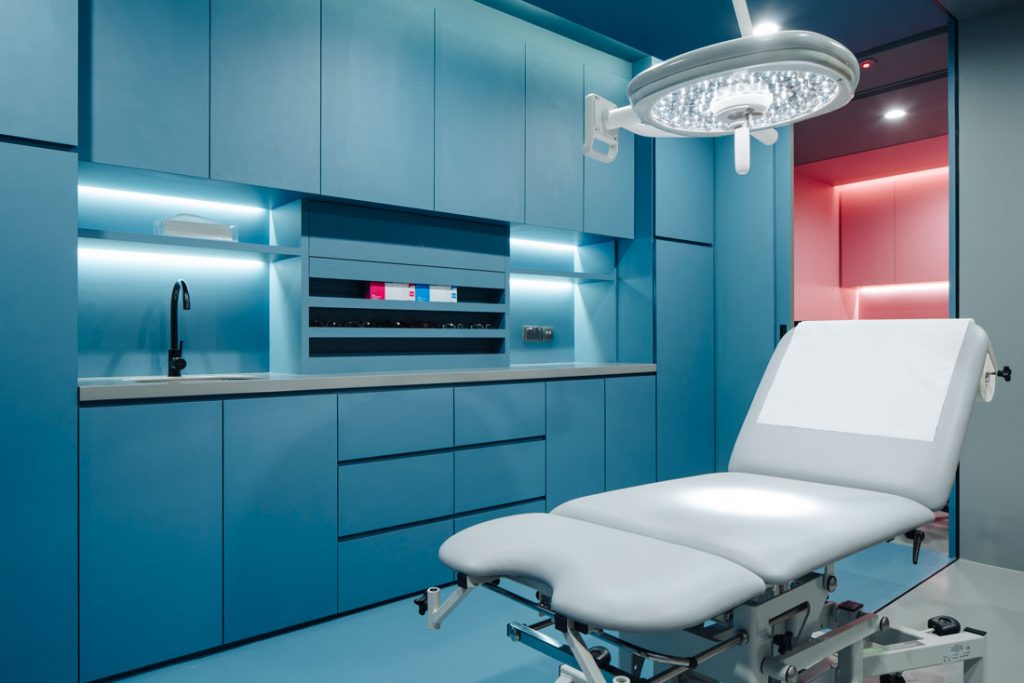Realms of pink and orange, undulating walls in wood; this dermatology clinic breaks with convention to offer a new way of projecting professionalism and comfort.

April 26th, 2019
How many ways are there to design a clinic? Based on the most prevalent precedents, only one. A neutral-toned and clinical palette is the de facto design strategy for projecting a professional image of medical and care services.
According to Cherin Tan, Creative Director of interior design firm LAANK, it doesn’t have to be this way. “Comfort doesn’t [only have to] mean comfortable waiting chairs. It extends to [considerations of] colour psychology, design touch points, et cetera.” She should know, having designed several clinics with unconventional interiors and receiving good feedback. A new project makes another case in point.

A billowy, timber-clad wall envelops the reception area of Dermatology & Co., weaving upwards and sideways. The timber ceiling’s edge undulates in tandem, detached slightly from the walls for light to wash down, emphasising the expressive surfaces. The flooring is vinyl in a similar, light-brown tone, and shelving, cushioned benches and the reception desk follow the same organic language to blur the boundary between object and space, furniture and structure.
There is a nautical feel to the space, which makes for a cosy welcome and breaks down formality from the onset. The cocooning, nest-like environment offers comfort so customers will feel at ease and confident they are in safe hands, says Tan. “Guided by [characteristics] synonymous with skin care – softness, sensuality, neutral and subtle tones – this space has natural, textured materials and pits curves against straight lines. The quality of each material is apparent but lives in harmony with each of the others. A sense of balance and serenity is the result,” she adds.

Two consultation rooms nestle deep into the plan, connected to and sandwiching a treatment room. A half-walled private lounge for customers waiting for their anaesthesia (cream) to take effect is positioned between the most public and private zones. “Instead of hoarding them in a closed room, we wanted an open space for them to feel relaxed. Yet it maintains enough privacy while being close to the doctors,” says Tan.

Behind closed doors is another surprise. Tan has wrapped the pantry, toilet, consultation and treatment rooms with saturated pops of colour that extend across floor and ceiling. In each room, a monochromatic shade grounds another punchier colour. The bold colour blocking creates a memorable experience for customers that is warm and inviting but no less professional, says Tan. For a personal touch, the doctors – who spend a large amount of time in their rooms – were asked to choose their favourite colours. Hence, pink and orange adorn the consultant rooms and blue is a shared colour for the treatment room.

The clinic is big on design but also highly functional: the plan facilitates the flow of procedures as well as customers and staff, and thoughtfully designed carpentry tucks away the many small pieces of equipment and tools. Yet they remain within easy reach. Other features – timber signage on timber surfaces; curved, dual-finished doors to match both interior and exterior; contoured tables in black laminate that echo the graphical, matte-black taps – contribute to a holistic design. Such attention to detail perfectly encapsulates the clinic’s ethos of precision and care.
Interior Designer: LAANK
Builder: Cubetopia Pte Ltd
M&E Engineer: TPA Construction & Engineering Pte Ltd
Branding and Logo Design: Alvin Tan
Washbasins from Hafary
Sockets and Switches from Legrand
Decorative Lighting from Meraki
GFA: 900 sqft
A searchable and comprehensive guide for specifying leading products and their suppliers
Keep up to date with the latest and greatest from our industry BFF's!

Following its successful inaugural event in early 2024, the Vietnam International Trade Fair for Apparel, Textiles, and Textile Technologies (VIATT) is gearing up for its next instalment in 2025.

Within the intimate confines of compact living, where space is at a premium, efficiency is critical and dining out often trumps home cooking, Gaggenau’s 400 Series Culinary Drawer proves that limited space can, in fact, unlock unlimited culinary possibilities.

Elevate any space with statement lighting to illuminate and inspire.

The Man x Machine x Material collaboration by Jarrod Lim and The American Hardwood Export Council explores how generative AI can enhance design processes while also revealing the areas where human intuition remains irreplaceable.

Tonya Hinde, BLP Principal, comments on the importance of gender separation in the context of mental health design.

Designing people-first buildings with flooring that contributes to achieving WELL features in the WELL Building Standard. Works with WELL is a new trademark created by the International WELL Building Institute for use by manufacturers to show when their products align with features in the WELL Building Standard.
The internet never sleeps! Here's the stuff you might have missed

EM BE CE’s competition-winning design for an inner-city affordable housing development achieves efficiency and durability without sacrificing elegant design.

Architectus has designed new interiors for Allianz with an astute understanding of the modern workplace, where architecture, nature and technology converge to create an agile environment.