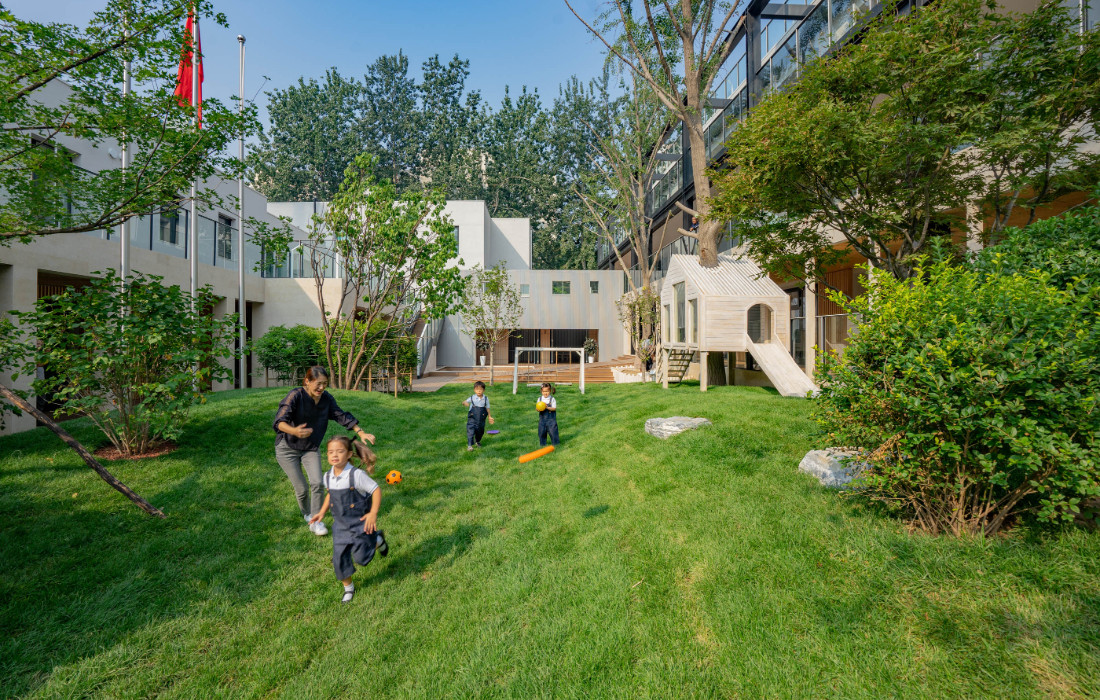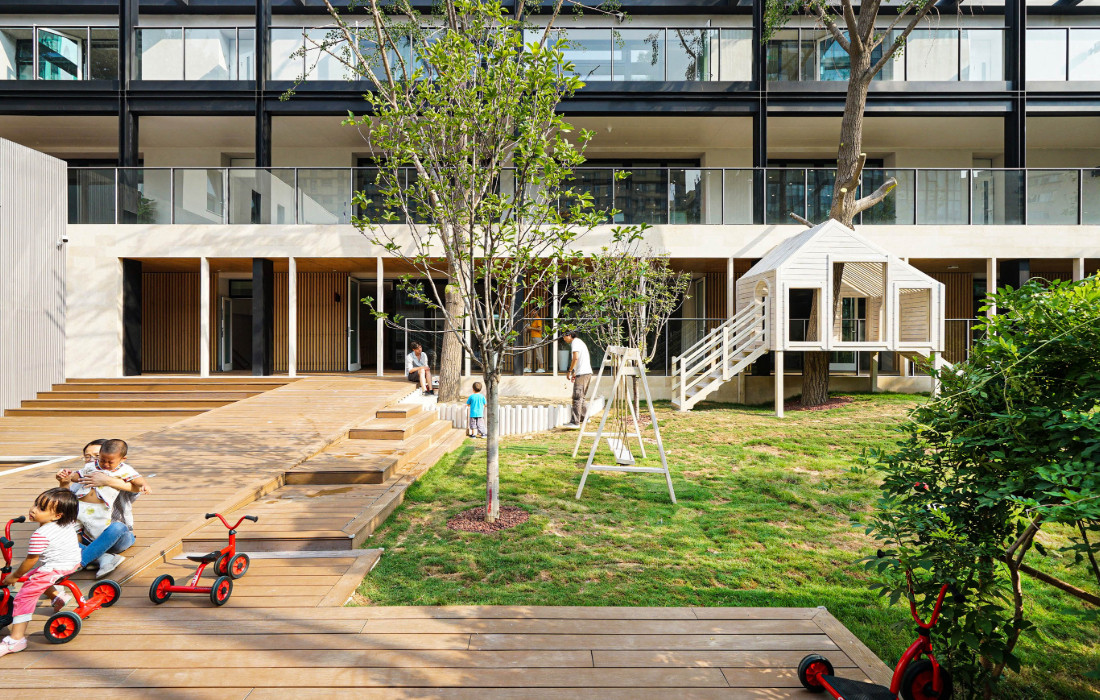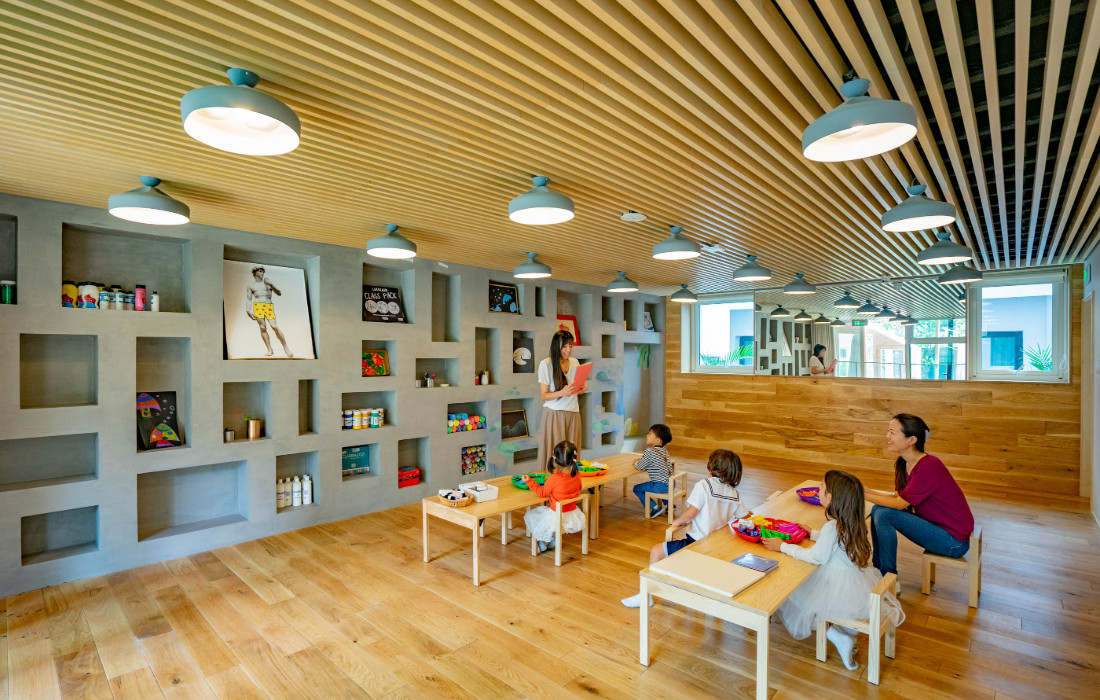In the middle of one of the world’s busiest cities, Beijing, renowned designers HIBINOSEKKEI+Youji no Shiro created a space that lets kindergarten aged children learn, explore and play.

April 1st, 2020
Renowned school and kindergarten designers HIBINOSEKKEI+Youji no Shiro revamped a three-story kindergarten in the Chinese capital Beijing to create a real jungle amid the concrete jungle to entice the curiosity and creativity of the children who use the space. IBG School’s outside areas are packed with carefully chosen flora and fauna to make 3,000 square meter school part of the local ecosystem and boost biodiversity. Classrooms and common areas are crafted in neutral tones with young minds at heart. “The acronym in IBG stands for Inspiring, Bicultural and Green” say designers, “natural wood, stone, real lawns and a large variety of trees mean children can learn and grow from natural materials in their daily lives”.

Designers transformed a little-used roof space into a “Garden of Movement”, inspired by the 36 physical movements a child needs to learn in the first years of their lives. The open space with lawns and trees encourages unbounded movement and exploration. Downstairs, is a more formal “Garden of Learning” courtyard, which connects learning and common spaces. HIBINOSEKKEI+Youji no Shiro selected the lush vegetation through a number of criteria. Firstly, they chose some local indigenous trees that link the site to the surrounding neighborhood. Secondly, they planted some exotic and rare species to intrigue the children. Finally, they researched the local biosphere, and choose a variety of local and imported plants and trees that would attract bugs, that would then attract birds.

In contrast to the rich sensory outdoor spaces, the classrooms, corridors, bathrooms, and dining areas are in simple wood and concrete. Designers chose to use treatments rather than paint on the wooden surfaces and furniture, to retain the touch and smell of the natural material and allow it to change and age naturally over time. While the library is clad entirely in wood to bring focus to the books, the art room features different textures and randomly-sized shelves to spark creativity. The STEM classes are clad in white to aid concentration. “The classrooms are kept functional and simple where you may feel natural elements such as the smell of the plant, wind, sound of water etc. so as to lay main emphasis on the rich exterior” explain designers.

Contrary to common design principles, HIBINOSEKKEI+Youji no Shiro designed the school to have “dead spaces” where a child can hide themselves and create their own universe. Other common areas, such as the toilets and kitchens, foster a sense of community and civic mindedness. The toilets are not pushed to a forgotten dark and damp corner. Instead, they are relatively open to the rest of the school and receive natural light, encouraging users to view them as part of the school environment and to keep them clean. Likewise, the dining room features an open kitchen to promote an understanding of food preparation and the importance of nutrition in education.


A searchable and comprehensive guide for specifying leading products and their suppliers
Keep up to date with the latest and greatest from our industry BFF's!

Within the intimate confines of compact living, where space is at a premium, efficiency is critical and dining out often trumps home cooking, Gaggenau’s 400 Series Culinary Drawer proves that limited space can, in fact, unlock unlimited culinary possibilities.

Following its successful inaugural event in early 2024, the Vietnam International Trade Fair for Apparel, Textiles, and Textile Technologies (VIATT) is gearing up for its next instalment in 2025.

The Nursing College Ashaktashram is a versatile and timeless addition to the Asakta Ashram Trust campus, designed to support educational growth while improving the architectural narrative of the area.

In an urban epicentre of modernity, IN•X Design Co. Ltd. melds tradition with modern commerce, breathing new life into the longstanding local dining culture of Siji Minfu.
The internet never sleeps! Here's the stuff you might have missed

Unispace turned to Klaro Industrial Design VOL 4 collection to source key furniture pieces to complete carefully curated future-proofed workplace fit-out that seamlessly reflects culture and identity of a global brand.

Designing people-first buildings with flooring that contributes to achieving WELL features in the WELL Building Standard. Works with WELL is a new trademark created by the International WELL Building Institute for use by manufacturers to show when their products align with features in the WELL Building Standard.