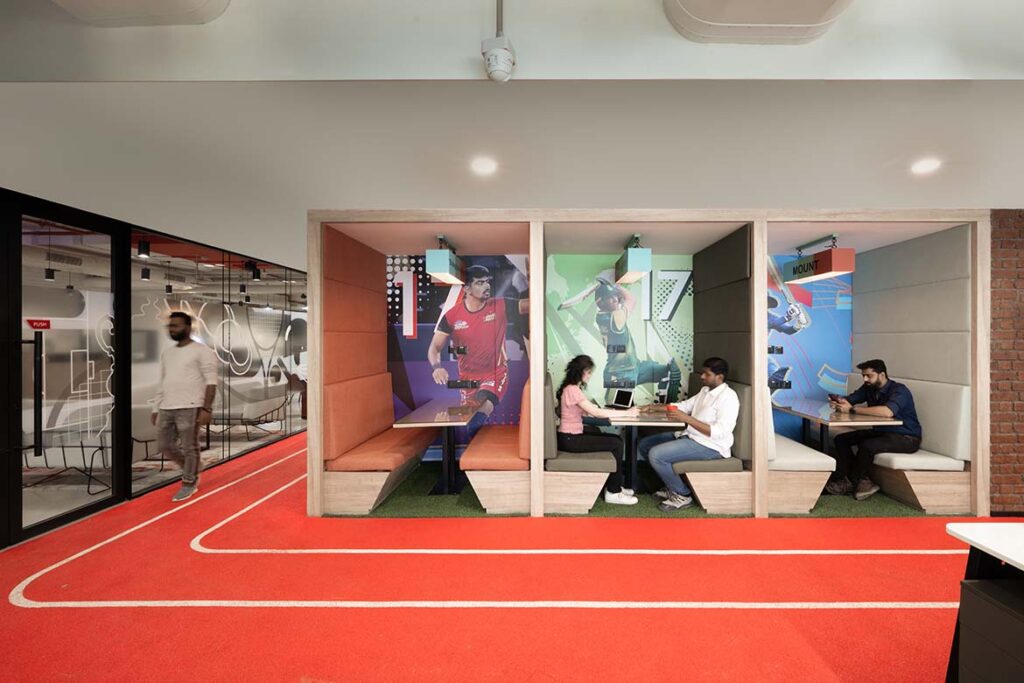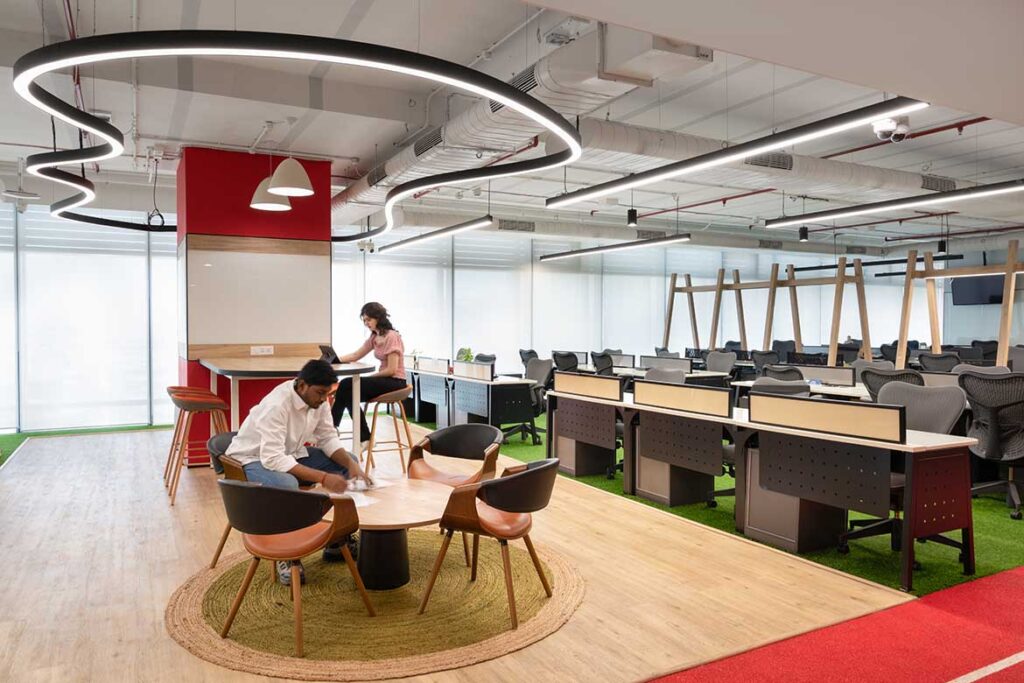The lively headquarters of Indian gaming company, Dream11, boasts 40 different enclosed spaces that represent the various fantasy sports played by its users. Swaviman Das of Space Matrix shares more about the design.

June 23rd, 2023
Founded in 2001, Space Matrix is a leading global workplace design and build company that leverages the transformative power of design to create thriving communities within organisations. The dynamic, agile, and digitally-driven enterprise specialises in delivering profitable, sustainable, and future-ready workplace solutions. Operating in 16 locations, including across Australia, China, India, the Philippines, Thailand, Singapore, and the United States, Space Matrix is committed to revolutionising the industry on a global scale. The Director of Design, Swaviman Das, share more about the company’s latest project, Dream 11.

Specialising in workplaces seems niche. What were the reasons for this focus?
At Space Matrix, we firmly believe that people are the heart of any organisation, and the workplace serves as its operating system. We empower organisations by enabling individuals to work, grow, adapt, and collaborate effectively, creating a future that we call ‘W+’. As work dynamics, workplace preferences, and employee expectations evolve, we recognise that the ‘office’ in all its forms, be it physical, hybrid, or even in the metaverse, must inspire. Our approach transcends traditional office interior design, focusing instead on designing positive experiences that foster communication, togetherness, creativity, and productivity. When individuals flourish, communities thrive, and organisations succeed.
What type of gaming company is Dream11?
Dream11 is an India-based fantasy sports platform. The main goal of this start-up company is to be synonymous with major sports in every way possible, aiming at making sports accessible to all and making the experience better by ensuring meaningful engagement between sports and fans. It provides an intuitive online ecosystem that enables users to create virtual teams, including real-life players, and earn points based on the performance of the virtual team in an actual match. Dream11 imbibes the principles of D.O.P.U.T (Data obsessed, Ownership, Performance driven, User first & Transparency).

What was the design brief for the Dream11 headquarters?
The request clearly demanded for the new workspace to represent the business’ characteristics in fantasy sports while being able to accommodate future growth. Hence our designers have proposed an extremely vivacious and playful atmosphere based on ‘connection through expression’ inspired by the fantasy sports covered by Dream11. The primary focus was to create a vibrant and fun space as an immersive spatial journey that enlivens and empowers the employees coming to the ‘stadium’ every day.
Tell me more about some of the fun features installed around the office space.
Spanning two floors of high-rise building BKC Mumbai, the design theme of the vibrant workplace expresses the notion of a creative environment nurtured through amalgamation of people’s passion and collaboration at work. For example, the main reception exhibits motion through an installation of a giant cricket ball cracking through the glass backdrop, while the lounge features a ‘grass’ football field including goalposts and dugout. A few key areas focus on staff wellness, such as recharge pit stops, solace zones, break out spaces, height-adjustable desks and natural light wherever possible.

A major highlight is that the 40 enclosed spaces are all different from each other. Tell me more about it.
The idea was to craft out an experiential environment for a high performing squad. ‘The Stadium’ brings together the curious dreamers with a bunch of different sports passions and acts as an abode for connecting people with one obsession through purposeful design. In total, there are 40 meeting rooms representing 40 teams or clubs from cricket, football, hockey, baseball, basketball and motorsports. Alongside these meeting spaces, there are themed social capitals, ranging from phone booths to a sports bar for breakouts. Employees can book them using smart apps, and reservations show up on digital flashers. The result is a collective progressive space that elevates the working experience.
What was the reaction to the completed space by Dream 11 staff when they saw it?
The raw enthusiasm we’ve seen from employees for their new workspace is unbeatable – and this echoes with that statement of environmental psychology: ‘Space influences emotions’. I can say with pride that we have made their dream come true for Dream11.






.
Dream 11 Headquarters
Client: Dream11
Location: Mumbai, India
Designer: Space Matrix Design Consultants
Project Manager: Vicky Goshar
Concept Designer: Deepali Moon
Technical Head: Urmik Daftry
Digital Designer: Manali Mukadam
Quantity Surveyor: Bhavesh shinde
Procurement: Arjun Kusale
Lighting Designer, C&S Engineer, M&E Engineer, Acoustic Engineer, Quantity Surveyor: Space Matrix Design Consultants
Graphics Designer: MIPL, Greentech
Date of completion: June 2022
Time to complete: 3.5 months
Site Area: 65,000sqft
A searchable and comprehensive guide for specifying leading products and their suppliers
Keep up to date with the latest and greatest from our industry BFF's!

Elevate any space with statement lighting to illuminate and inspire.

Within the intimate confines of compact living, where space is at a premium, efficiency is critical and dining out often trumps home cooking, Gaggenau’s 400 Series Culinary Drawer proves that limited space can, in fact, unlock unlimited culinary possibilities.

In design, the concept of absence is particularly powerful – it’s the abundant potential of deliberate non-presence that amplifies the impact of what is. And it is this realm of sophisticated subtraction that Gaggenau’s Dishwasher 400 Series so generously – and quietly – occupies.

To honour Chef James Won’s appointment as Gaggenau’s first Malaysian Culinary Partner, we asked the gastronomic luminaire about parallels between Gaggenau’s ethos and his own practice, his multidimensional vision of Modern Malaysian – and how his early experiences of KFC’s accessible, bold flavours influenced his concept of fine dining.

So many product launches – where to begin with Milan? Well, across some of our favourite brands and all kinds of areas, here are some of the highlights we saw this year.

This clever conversion of a commercial building to a university campus is setting a new benchmark in rethinking vacant city sites.
The internet never sleeps! Here's the stuff you might have missed

When tasked with redesigning Bouzy Armadale, Interior Designer David Hicks approached the project with a philosophy of refinement rather than reinvention.

Settling in to its new Sydney address, Addisons offices by Studio Tate are composed, light filled and easy to be in.

The 2025 INDE.Awards entry deadline has been extended to April 3rd. With categories spanning architecture, interiors, and design, this extension offers a final chance to be recognised on a global stage.

Rebecca Moore, Principal and Health & Science Sector Leader at Architectus, brings a deeply human-centred and collaborative approach to healthcare design. In this interview for the SpeakingOut! series, proudly supported by Milliken as partner of The Health and Wellbeing Space at the 2025 INDE.Awards, Moore shares insights into the landmark Victorian Heart Hospital, her design philosophy, and the evolving role of wellness in the built environment.