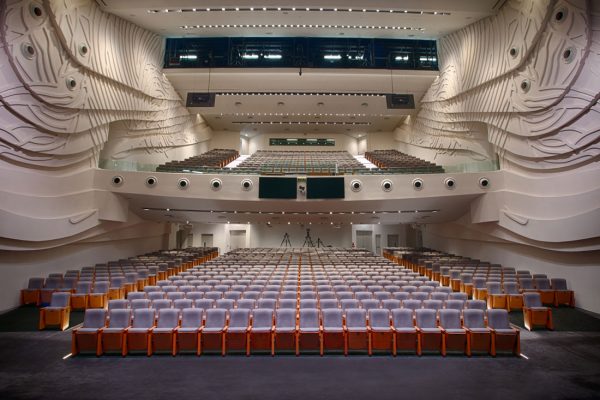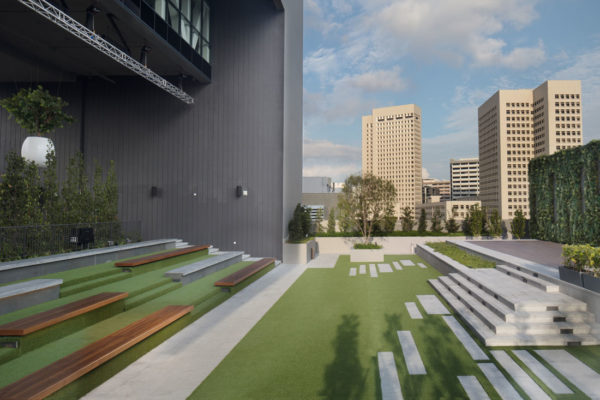Breaking away from the traditional procession of formal and informal spaces, Ong & Ong introduces a series of ‘relief’ spaces at the Gateway Theatre that delightfully unfolds like a play.

February 23rd, 2018
Designed by Ong & Ong, the Gateway Theatre occupies a corner plot within the heartlands of Bukit Merah. Until 2014, the plot’s 1,516.8-square-metre footprint housed the three-storey Touch Community Theatre. Completed late last year, the nine-storey Gateway Theatre houses an auditorium, a black box theatre, a dance studio and seminar rooms with an approximate total capacity of 2,500 people. Some of the existing theatre’s structural elements (the base slab and the end wall of the auditorium) are retained.

“The challenge is not only about the methods to retain the structural elements nor about how to optimize program spaces but to do so without sacrificing the need to have plenty of inviting pre-function, gathering and naturally ventilated space,” says Ong & Ong Design Director Andrew Lee, adding, “users’ experience and social participation are priorities.”
Traffic control is another important consideration. The designers have given a special emphasis to the relationships between the performance and the community spaces in an effort to breaking away from the traditional procession of formal and informal spaces.

At the ground level, the theatre opens up to the streets of Bukit Merah. Ticket counters and lift lobbies are open air and placed on the side of building while the crowd can spill into the outdoor spaces in front of the theatre as they wait for the gate to open.
Ong & Ong introduced a series of gardens that serve as pre-function spaces, weaving green and outdoor spaces from level two to level six, which gives a sense of porosity to the building’s otherwise boxy, formal massing. These ‘relief’ spaces also address the challenge of crowd control by providing attractive informal gathering spaces.

Says Lee, “Every floor is unique and non-repetitive; each floor is encoded with intriguing experiences that encourage users to discover the theatre and Bukit Merah in a different light.” Indeed, inside the building, spaces unfolds to reveal delightful experiences, from graphics painted on the walls that create irresistible photo spots to the green roof terraces overlooking the city skyline.
Meanwhile, the slits on the façade of the building capture the everyday life in the neighbourhood. These apertures also double up as ventilation slits for the building as it frames the bustling streets of Bukit Merah. “The scenes of the neighbourhood come in frames that string into a moving picture,” says Lee. “Just like a theatre play.”
A searchable and comprehensive guide for specifying leading products and their suppliers
Keep up to date with the latest and greatest from our industry BFF's!

Within the intimate confines of compact living, where space is at a premium, efficiency is critical and dining out often trumps home cooking, Gaggenau’s 400 Series Culinary Drawer proves that limited space can, in fact, unlock unlimited culinary possibilities.

In this candid interview, the culinary mastermind behind Singapore’s Nouri and Appetite talks about food as an act of human connection that transcends borders and accolades, the crucial role of technology in preserving its unifying power, and finding a kindred spirit in Gaggenau’s reverence for tradition and relentless pursuit of innovation.

Neri&Hu’s design for the Cultural Arena at New Bund 31 Performing Arts Center makes a strong impression through differentiated spaces.

The India International Convention Centre was designed by CP Kukreja Architects as a multipurpose urban development, paying homage to traditional Indian culture and modern design principles.
The internet never sleeps! Here's the stuff you might have missed

In the final round-up for the year, there are some practices with a high number of internal changes as well as new studio launches and collaborations.

Led by Kart Projects and brought to life within an existing warehouse space, the new HQ for Studio Mass needed creativity, flexibility and a nuanced interplay between both digital and physical places of connection.