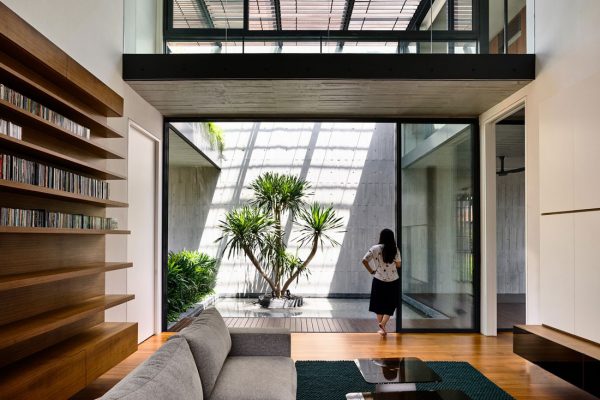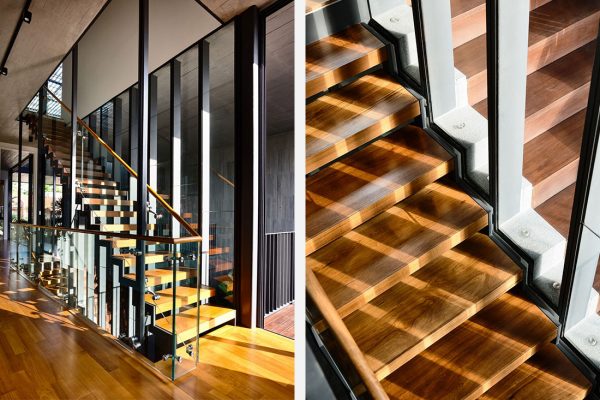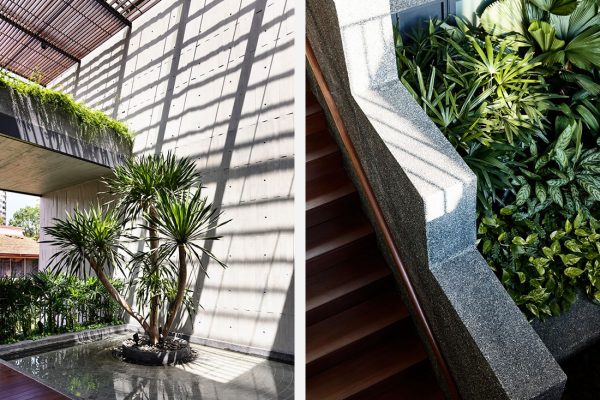A semi-detached house in Singapore by HYLA Architects offers a rich experience through a series of cascading courtyards.

Photography: Derek Swalwell (courtesy of HYLA Architects)
January 5th, 2018
Courtyards are key features in the houses by HYLA Architects. Over the years, the practice has explored the courtyard as a means for the provision of privacy and the enjoyment of external spaces, as demonstrated beautifully in the house on Lily Avenue in Singapore.
For a new semi-detached house on a corner in Singapore’s west, similar considerations were factored into the design. “Privacy is always a concern for a corner site as the house can be fairly exposed,” explains Han Loke Kwang, HYLA’s Principal.

To address this, the design has a succession of internal courtyards placed between the parti wall and the main volume of the house, creating open-air spaces that are sheltered and that can be privately enjoyed. A pair of parallel staircases – one inside and one outside the main block – serve the common living areas and most of the bedrooms, leading up and down to the four outdoor courts.

Han shares: “The cascade of outdoor spaces arises from a desire to create air flow through the house, and also to create views between the various levels. This brings a dynamic flow to the space, which is present in all my works. I make the [building] form stable but the spaces dynamic. By having all these different layered spaces, the eye is led from one space to the next. The building thus informs you what is happening and where to go next. The forms are stable as I believe it makes for a more classic and timeless expression.”

The iteration of terraces, garden decks and water court affords the architecture a unique landscaped experience within the house. Imaginably, for the residents, these courts (either viewed from the adjoined living spaces or experienced as one moves through the space) provide great enjoyment of both nature and architecture. Of the house experience, Han comments, “They don’t have to be just boxes inside boxes, and I try to make the outdoor spaces really significant and cut into the form – not small little cutouts.”

A timber screen protects house all along its side elevation, with an additional layer of luxuriant greenery (planted in the house’s ground-floor peripheral garden) adding to the sense of buffering.
Photography by Derek Swalwell (courtesy of HYLA Architects).
A searchable and comprehensive guide for specifying leading products and their suppliers
Keep up to date with the latest and greatest from our industry BFF's!

XTRA celebrates the distinctive and unexpected work of Magis in their Singapore showroom.

BLANCO launches their latest finish for a sleek kitchen feel.

Another Sydney project has taken out the top prize this year in Singapore, with a wide range of other winnings works from around the world.

Fresh from Singapore, the first round of winners from day one of the World Architecture Festival have been announced.
The internet never sleeps! Here's the stuff you might have missed

The 2024 Sustainability Awards Winners bestowed its honours on 18 winners, with 10 others receiving honourable mentions — a small gesture for contributions that loom large in our shared narrative of sustainability.

Expanding on his published collection of essays, Richard Francis-Jones curated a stimulating discussion about what elicits an architectural response.