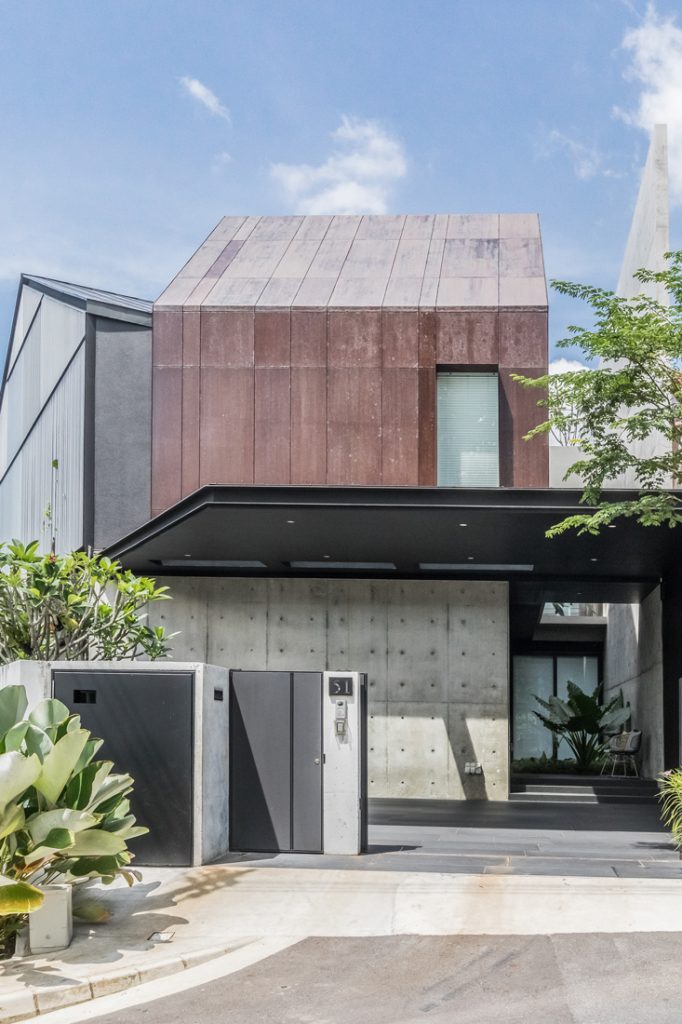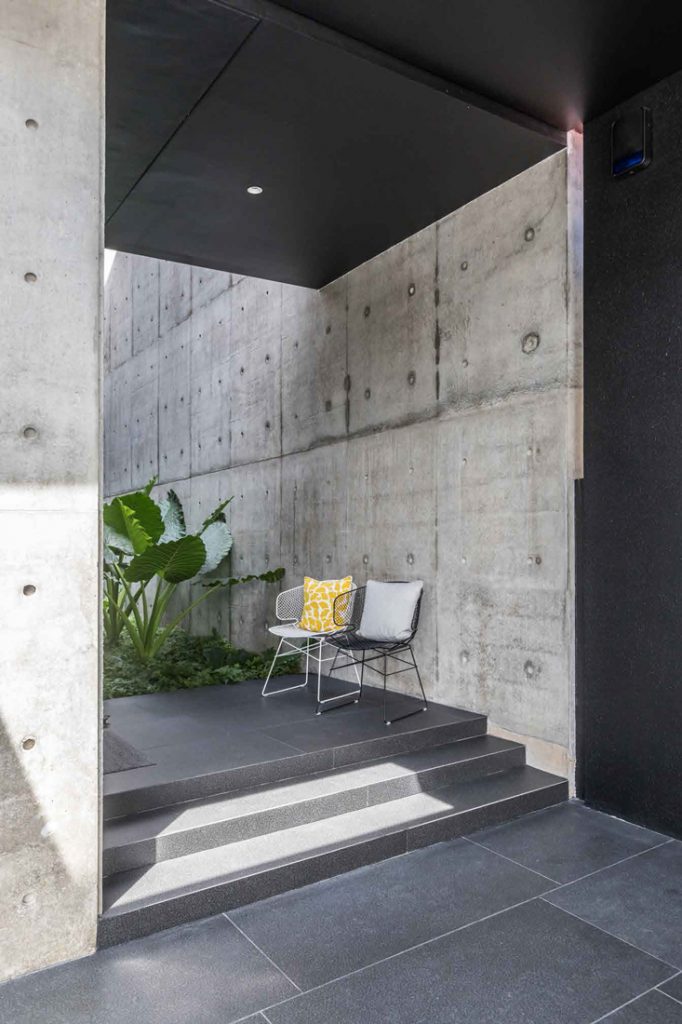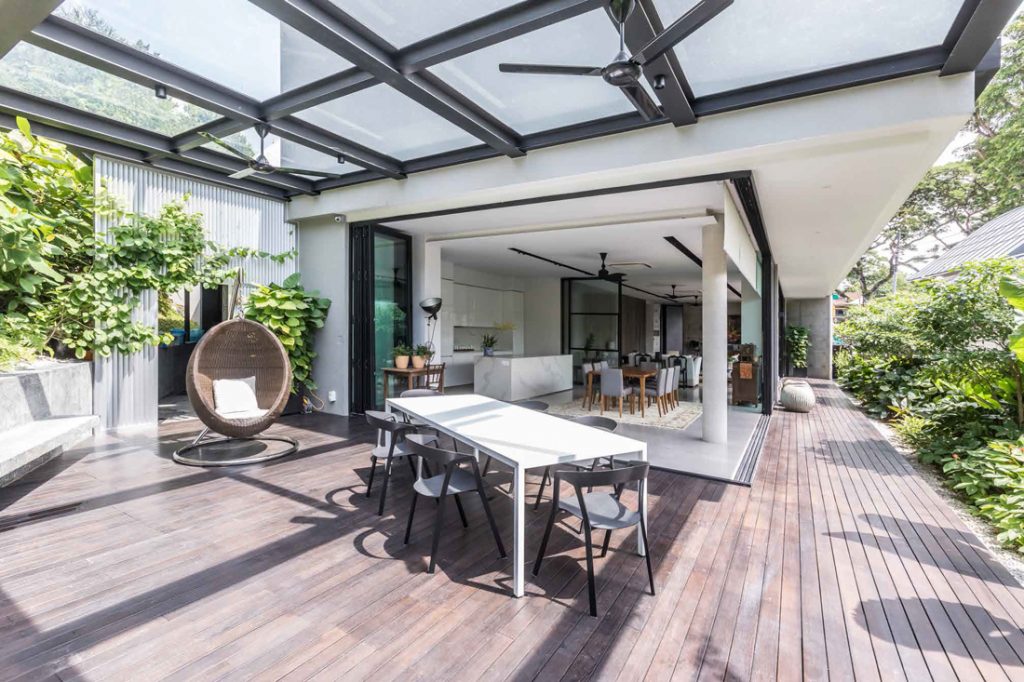It’s interwoven with nature and forgoes polish in favour of the marks of time and craft. This house in Singapore by Edmund Ng Architects perfectly embraces the Japanese concept of wabi-sabi.

November 9th, 2018
Off-form concrete features widely in Edmund Ng’s projects as a key material. The dusty grey surfaces provide an industrial charm to an otherwise refined palette of marble, steel and glass that clads his clean, modernist volumes. “Off-form concrete is true to its material. Its texture is versatile and the flaws in the concrete give it character. It [perfectly represents] the concept of wabi-sabi,” says the architect, referring to the Japanese aesthetic philosophy that finds beauty in imperfection.
A recent house by Ng, who heads an eponymous studio, continues this exploration but takes a slightly varied approach. The wabi-sabi concept extends beyond off-form concrete to the use of Corten steel, whose russet colour will transform with time as it rusts. This material fronts the property and – with aluminium fins on the eastern side and the off-form concrete – builds a natural palette complementing the lush landscaping.

The home was built for a couple with two primary school-aged children. “They wanted a house that addresses tropical architectural issues, and a comfortable environment for the kids; a simple home, nothing flamboyant,” describes Ng.
To achieve this, Ng first had to navigate a difficult site. The semi-detached property is narrow at the front, but fans out wider toward the back. The plan follows this shape, but a void next to the parti wall brings natural light deep into the plan.

“The client required more privacy and landscape in the house. The void makes the semi-detached house [feel] like a detached property. The void helps as a cut-off form the neighbour, giving more privacy,” says Ng, who also ensured all the rooms have a view of landscape, be it inward toward courtyards or outward with strategically placed windows.

On the first storey, the living segues into the dining and kitchen and is edged by an outdoor garden on one end and the courtyard on the other. “In order to locate the open gardens as close as possible to the living space, they dig deep into the mass and create a tight relationship with the spaces around them. Despite it being a narrow and deep site, there is still room to breathe and to feel the openness. That’s the strategy we used to convert the unfavourable site conditions to a more reasonable one,” explains Ng.
Thermal comfort is provided with the green buffers as well as the screen on the eastern front that mitigates direct sunlight and heat. Cross ventilation equips all bedrooms with breeze. With this and the omnipresence of nature within the home, Ng fulfils the client’s requirements for a tropical home.
A searchable and comprehensive guide for specifying leading products and their suppliers
Keep up to date with the latest and greatest from our industry BFF's!

Following its successful inaugural event in early 2024, the Vietnam International Trade Fair for Apparel, Textiles, and Textile Technologies (VIATT) is gearing up for its next instalment in 2025.

The Man x Machine x Material collaboration by Jarrod Lim and The American Hardwood Export Council explores how generative AI can enhance design processes while also revealing the areas where human intuition remains irreplaceable.

XTRA celebrates the distinctive and unexpected work of Magis in their Singapore showroom.

In this candid interview, the culinary mastermind behind Singapore’s Nouri and Appetite talks about food as an act of human connection that transcends borders and accolades, the crucial role of technology in preserving its unifying power, and finding a kindred spirit in Gaggenau’s reverence for tradition and relentless pursuit of innovation.

With a joint design by Hassell and Snøhetta, Harbourside Residences is set to bring significant change to a famous Sydney spot.

Sally Evans, Director at Nexus Designs, discusses outdoor lighting following her appearance as a panellist at Saturday Indesign.
The internet never sleeps! Here's the stuff you might have missed

XTRA celebrates the distinctive and unexpected work of Magis in their Singapore showroom.

Creating an inspired landscape for an exemplar residence, Kiasma Studio has curated the natural world to complement the man-made with exceptional results.