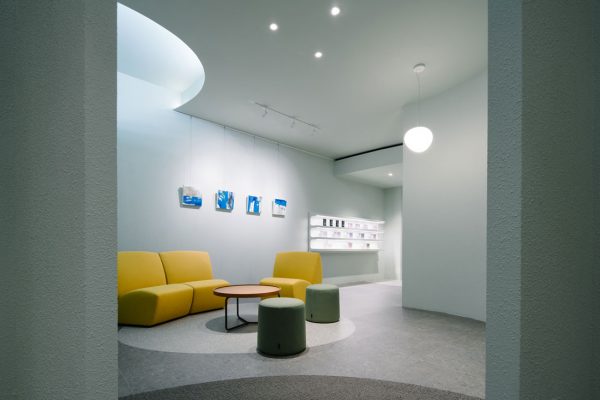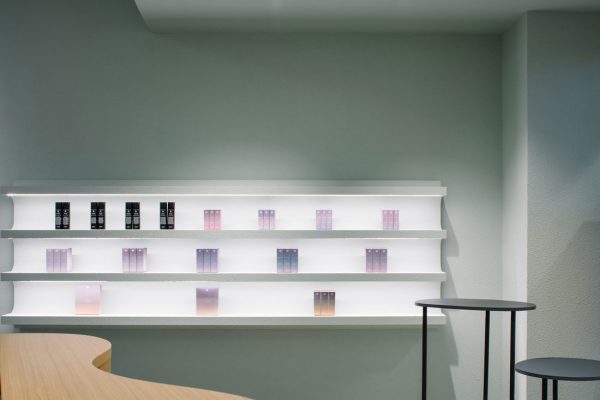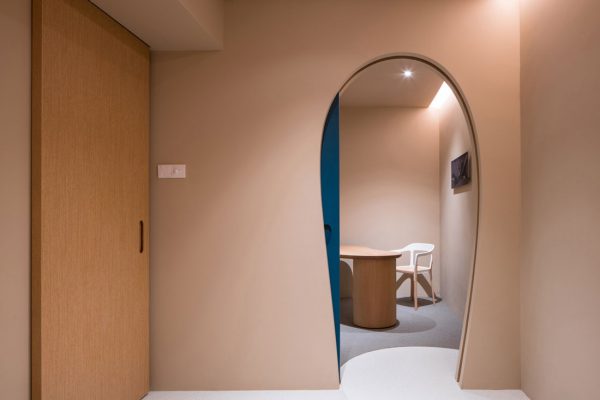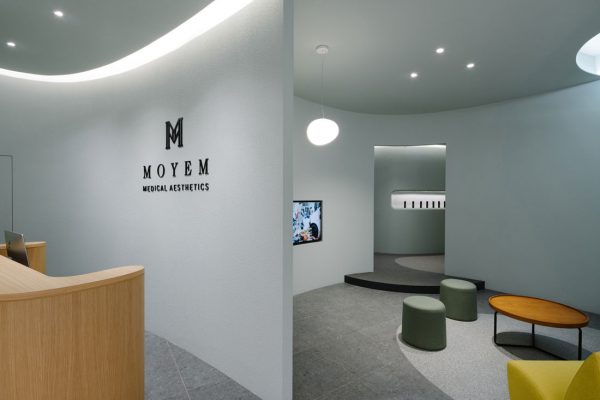An aesthetic medical clinic with dashes of whimsy in a notably minimal style, Moyem by Studio Juju is shortlisted in The Wellness Space category of INDE.Awards 2018. Will it win?

June 8th, 2018
The products in Studio Juju’s design world are defined by curves, colour and spirited expression. Duck, for example, is an anthropomorphic lamp with a rotund base enabling it to nod its head at a 40-degree angle; and the Rabbit and Tortoise tables for Living Divani make like children’s doodles with their squiggly profiles.
In recent years, the studio has extended its design scope to interiors. The spaces are like the worlds of their products writ large. An example is Moyem, an aesthetic medical clinic. Entering it is like journeying into the belly of the beast, albeit a placid one.

Walls are curved and rendered in a matte spray-textured, light-blue finish exuding a quality of softness, especially under the warm ambient light. Doors and display niches have chamfered corners. And circular patterns on carpets and flooring subtly denote doorways and guide users along paths. Meanwhile, colourful furniture – some Studio Juju-designed – with fluid lines and bulbous forms provides accents against the calming backdrop.
Designing products and spaces is similar, suggests Timo Wong, who runs the studio with his partner Priscilla Lui. He says, “They both converge to possess that need to satisfy the human experience. It is important for both to strive for the need to evoke positive emotions and provide fresh perspectives.”

Moyem certainly provides a new way of looking at clinics, which are typically sterile, white spaces. Says Wong, “Our consideration of the clinic’s aesthetic pursues an atmosphere that exudes confidence, in a gentle spirit.” The brevity of materials allows the space to breathe, giving it a lightness of touch. Yet, there are interesting textures and details at every turn.
As customers’ privacy was paramount, much thought was given to the spatial programming. Privacy increases incrementally inwards, Wong highlights. Doorways are carefully placed to remain visible from the outside but not directly, creating the effect of a space within another space.

A wavy timber reception counter designed by Studio Juju greets customers at the entrance. Its gentle form is intended to break down any barriers to interaction between people.
The reception area ebbs into a lounge space, lit from above by a semi-circular recessed lighting feature and a lone round light pendant that echoes the floor patterns. This leads into a corridor connected to treatment and consultant rooms, and the staff room and office that are also accessible from the reception area.

The plan reads like a rabbit’s burrow, with hardly a straight wall. The cocooning space is filled with a sense of wonderment, evoking an Alice-in-Wonderland feel. It is signature Studio Juju – whimsical, visceral, yet sophisticated and without pretence.
Photography by Marc Tan / Studio Periphery (courtesy of Studio Juju)
A searchable and comprehensive guide for specifying leading products and their suppliers
Keep up to date with the latest and greatest from our industry BFF's!

Vert, an innovative demountable pergola designed for urban greening, is reshaping the way we think about sustainability in urban architecture.

XTRA celebrates the distinctive and unexpected work of Magis in their Singapore showroom.

The global leader in design and innovation, formed from the merger of Herman Miller and Knoll, recently hosted an exclusive event to mark a milestone in its partnership with Pergo.

Thanks to OnArchitects, a small narrow site is now an exciting destination for eye care needs as design leads the way in experiential retail.
The internet never sleeps! Here's the stuff you might have missed

Unispace turned to Klaro Industrial Design VOL 4 collection to source key furniture pieces to complete carefully curated future-proofed workplace fit-out that seamlessly reflects culture and identity of a global brand.

Australia’s only not-for-profit architectural practice, OFFICE, is supporting the residents of Victoria’s housing estates in their fight to save their homes and communities.