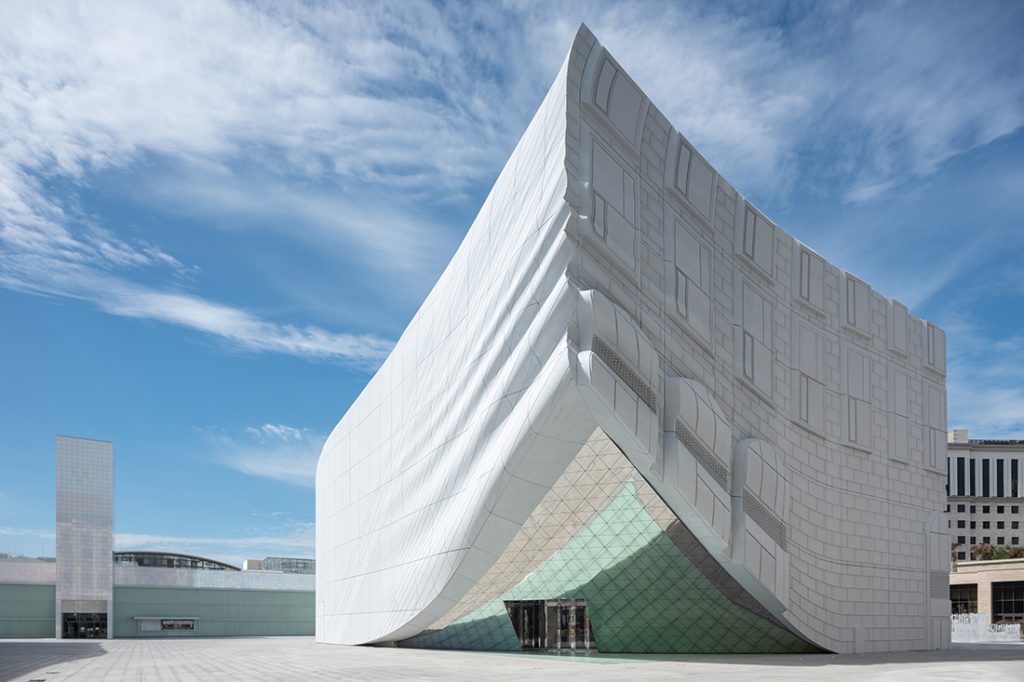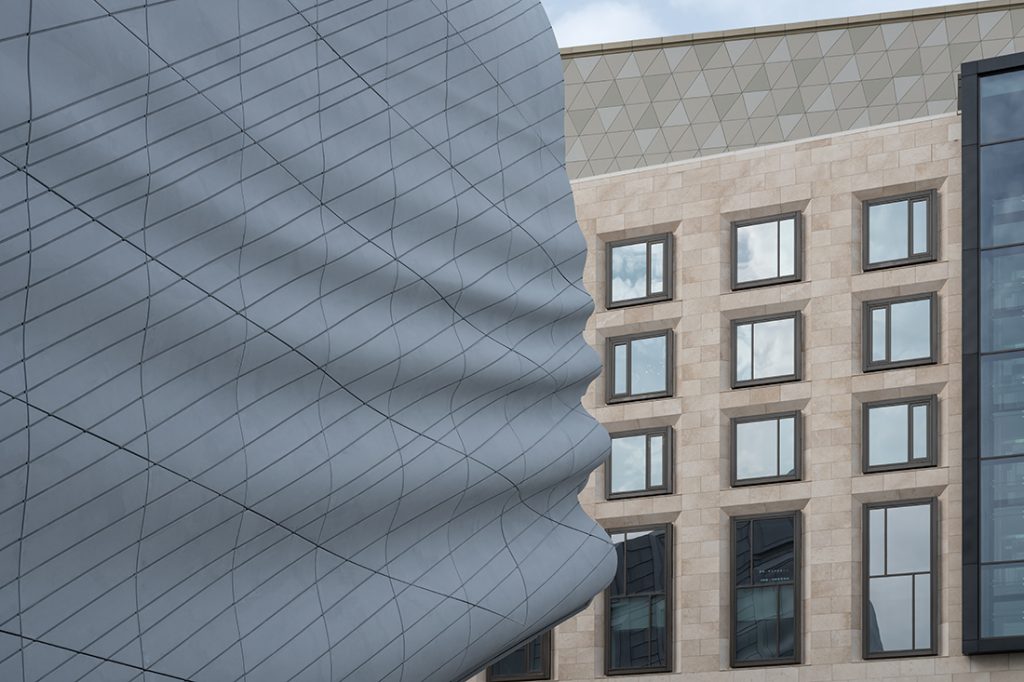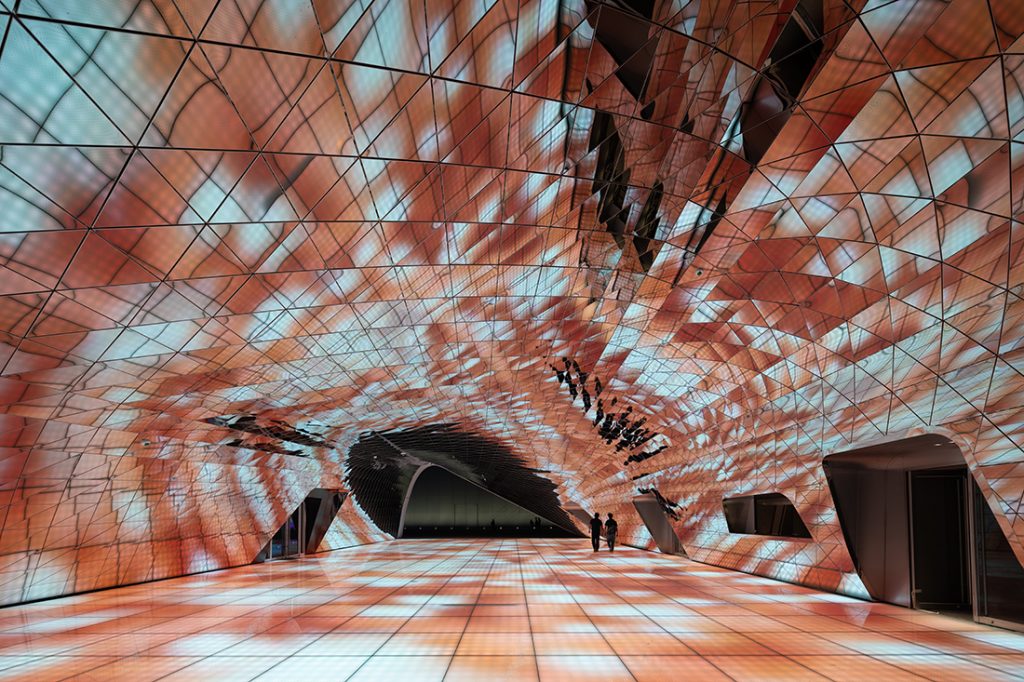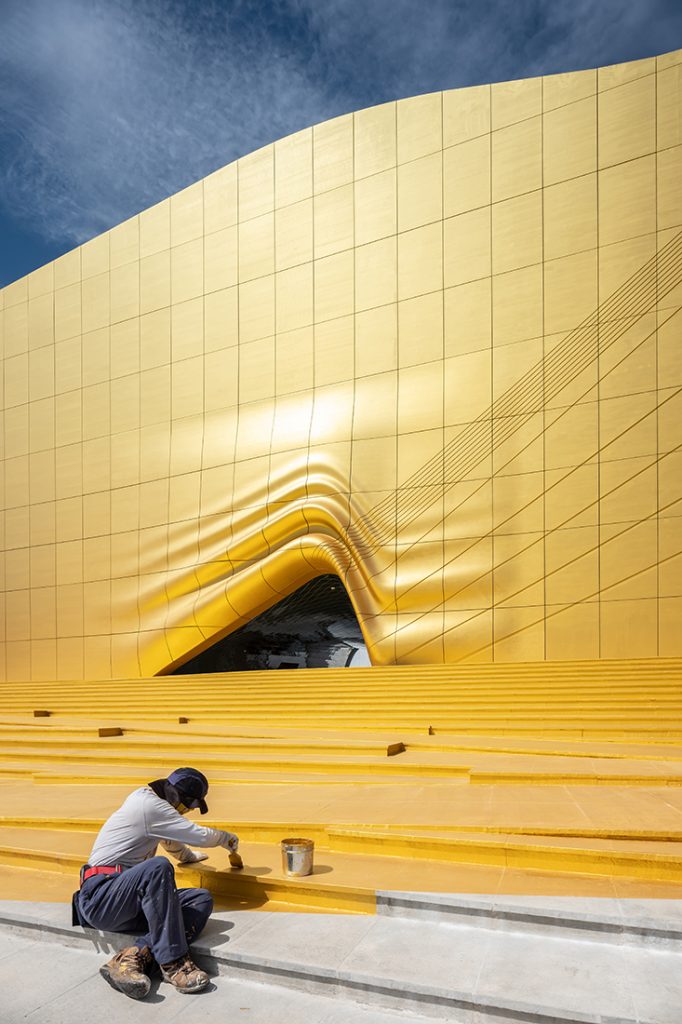Big boxes or art pieces? MVRDV uses draping and imprinting strategies to bring expression and context to two buildings at Paradise City near Seoul’s Incheon Airport.

Photography © Ossip van Duivenbode (courtesy of MVRDV)
October 11th, 2018
Proximity to an airport does not encourage openness of architectural form for obvious reasons. If the architecture is for inward-focused programs such as a nightclub and an indoor theme park, then the hard edge of the ‘big box’ typology is to be expected. But can a large-format facade be expressive and contextual if it has no windows?
MVRDV uses sculptural draping and imprinting strategies to prove it can be so at Paradise City – a complex of six buildings providing hotel and entertainment functions less than a kilometre away from Seoul’s Incheon Airport.

MVRDV’s design for two buildings at Paradise City, termed ‘The Imprint’, needed to satisfy the client’s request for integration with the buildings that already existing in the complex. The solution to the need for contexualisation came from the strategy of projecting the facades of the surrounding architecture and draping their likeness over the building forms like a shadow.
The new facades were ‘imprinted’ with a relief pattern and enlivened further by lifted entrances (with panels of glass-fibre-reinforced concrete [GFRC] cladding draped like textile) and gold treatment. The outcome is theatrical to say the least – indicative of the character of the activities that are to occur behind the walls.

Says Winy Maas, Principal and Co-founder of MVRDV, “Two months ago most of the cladding was done and the client said, ‘This is an art piece.’ What is interesting about that is that they are looking for that momentum – that entertainment can become art o that the building can become artistic in that way. What, then, is the difference between architecture and art? The project plays with that and I think that abstraction is part of it, but it has to surprise, seduce and it has to calm down.”

MVRDV worked with co-architect GANSAM Architects and Partners of South Korea on the project, as well as façade consultant VS-A Group and panelisation consultant WITHWORKS. Techwall assisted with the GFRC panels, as many of 3,869 of which are unique. Moulds were individually produced using MVRDV’s 3D modelling files. They were (mostly) painted white after installation to emphasise the relief in the design. At the points where the facades are lifted to create entrances, mirrored ceilings and glass media floors create excitement that builds on the expectation of an impactful entertainment experience to come. The lighting was designed by L’Observatoire International.
“With our design,” says Maas, “after the nightly escapades, a zen-like silence follows during the day, providing an almost literally reflective situation for the after parties. Giorgio de Chirico would have liked to paint it, I think.”

Photography © Ossip van Duivenbode (courtesy of MVRDV).
A searchable and comprehensive guide for specifying leading products and their suppliers
Keep up to date with the latest and greatest from our industry BFF's!

Within the intimate confines of compact living, where space is at a premium, efficiency is critical and dining out often trumps home cooking, Gaggenau’s 400 Series Culinary Drawer proves that limited space can, in fact, unlock unlimited culinary possibilities.

BLANCOCULINA-S II Sensor promotes water efficiency and reduces waste, representing a leap forward in faucet technology.

The Standard has opened in Singapore, offering sophisticated hotel and hospitality design amidst lush greenery in a serene pocket of the city.

We recently partnered with New Zealand lighting design studio Nightworks as they toured Sydney – here’s their guide to all things great in design in the harbour city.
The internet never sleeps! Here's the stuff you might have missed

Vert, an innovative demountable pergola designed for urban greening, is reshaping the way we think about sustainability in urban architecture.

We speak to Dr Daniel Davis, Hassell Head of Research and author of a recent landmark piece of workplace design research.