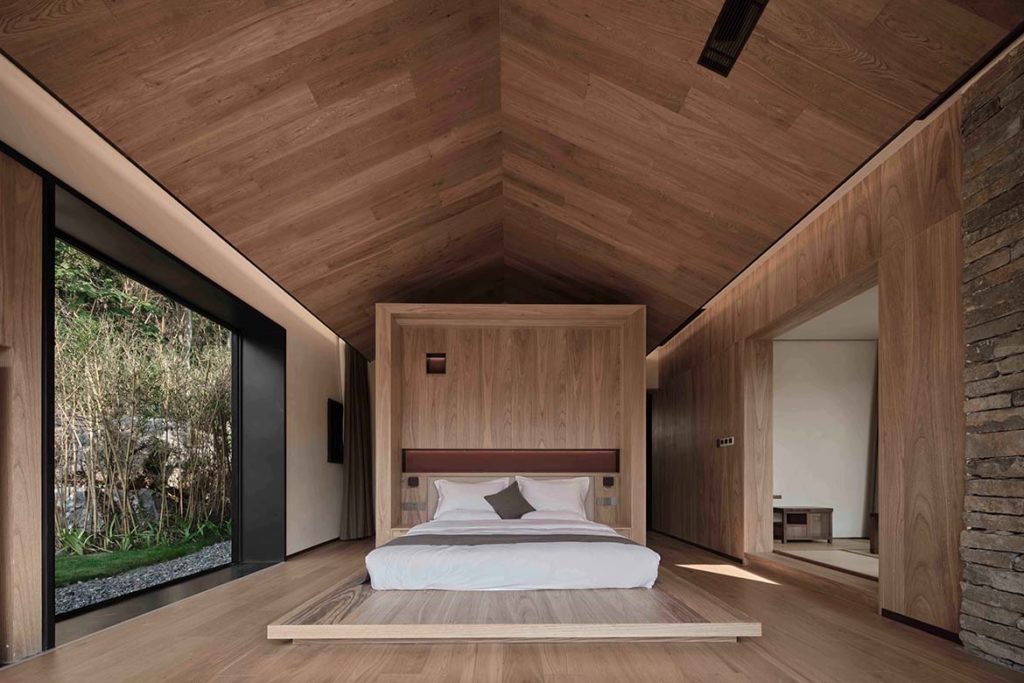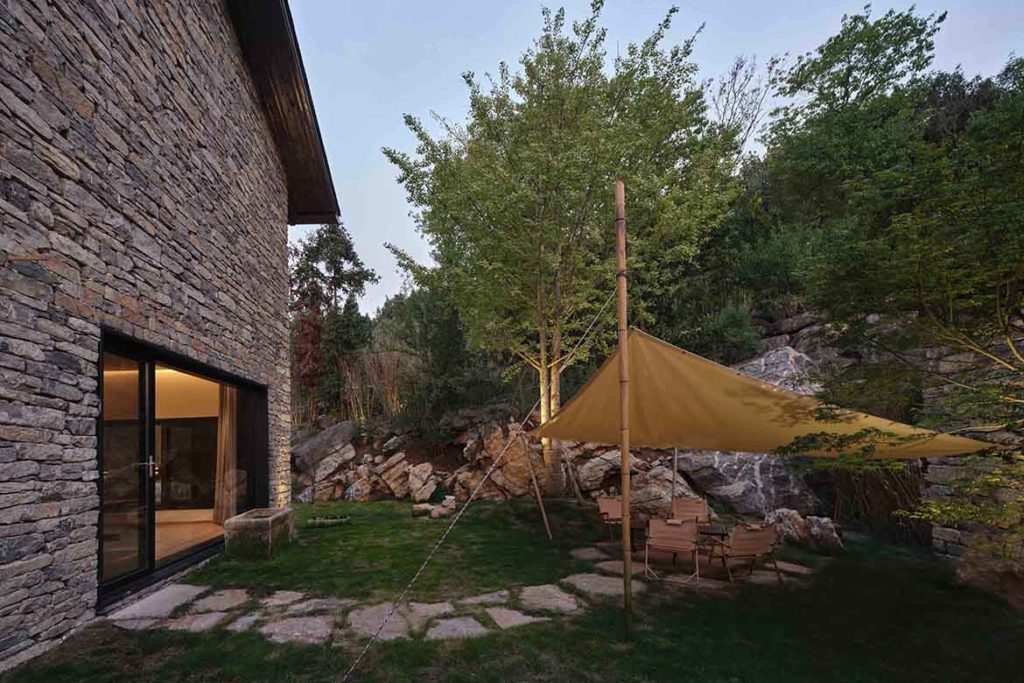Working with the surrounds and the unique natural landscape propelled the team at CAALADI to embrace the rugged vernacular, local culture and history of Nanchawan Village.

December 19th, 2022
To revitalise the Nanchawan Village in Yichang, China, the design challenge posed a unique dilemma of how rural renewal can transform the countryside into a resort-reminiscent destination all the while retaining the original character of the ancient stone village. The lead architect Huang Zhida and the team at Hangzhou-based architecture firm CAALADI began by exploring a concept that the “countryside takes precedence over design.”
Making a conscious decision that the masterplan for the village of stone houses should stay away from approaches typically taken when designing commercial hotels, the team planned to preserve the local vernacular while maintaining the existing character of the region.

The Nanchawan Stone House is a homestay project located in a small mountain village in Hubei Province. The villages’ development and growth over time happened naturally with references to their immediate surroundings. Thus, the design of the new houses needed to express both the continuity and progression of time – preserve the rural aesthetics and lend a quality of timelessness.
In order to be respectful to the surrounding area, the designers wanted to minimise the impact of the new houses on the environment. Stone was used instead of wood, traditional sloping roof forms with simplified eaves were implemented, while modern window frame systems of various sizes were carefully planned to enable a wide range of views to the outside.

Local topography and happy accidental finds also drove some of the decision and shaped the village’s layout. During the construction process, large swathe of rock was gradually uncovered and the designers decided to make the large windows of the buildings face these rocks to create a powerful relationship with the architecture and the visitors within it. Mountain stone and local wood were also used within the interiors of the houses, to bring nature as close to the home dwellers as possible.

To understand the hand-crafted techniques that were to be used in the construction of the new buildings, the designers closely collaborated with local craftsmen. With the help of the experts in their respective crafts, the designers worked with various proportions of wood, steel and stone to create a large number of different interior combinations.
By embracing the unique textures found in the countryside, the architecture of the homes celebrates the authenticity and the unique landscapes of rural China – a humble feat for the designers who hope that the values demonstrated in the Nanchawan Stone House project resonate with the wider audiences.


Client: Yichang Duxin Stonehouse Tourism Development Co. LTD
Location: Nanchawan, China
Design firm: The Design Institute of Landscape&Architecture, China Academy of Art Co., Ltd. (CAALADI)
Chief Designer: Huang Zhiyong
Architecture Design Team: Huang Zhiyong, Huang Xiaofeng
Interior Design Team: Huang Xiaofeng, Mo Yunxia, He Weibo
Equipment Design: Zhang Yonggang
Building Area: 700 sqm
Year of Completion: 2021
A searchable and comprehensive guide for specifying leading products and their suppliers
Keep up to date with the latest and greatest from our industry BFF's!

With the exceptional 200 Series Fridge Freezer, Gaggenau once again transforms the simple, everyday act of food preservation into an extraordinary, creative and sensory experience, turning the kitchen space into an inspiring culinary atelier.

The Man x Machine x Material collaboration by Jarrod Lim and The American Hardwood Export Council explores how generative AI can enhance design processes while also revealing the areas where human intuition remains irreplaceable.

It’s been an extraordinary ten years of exemplary projects from Studio Tate, and accolades go to Alex Hopkins and the team for an exemplar decade.

Another Sydney project has taken out the top prize this year in Singapore, with a wide range of other winnings works from around the world.
The internet never sleeps! Here's the stuff you might have missed

Space Copenhagen’s new outdoor furniture collection for &Tradition is inspired by a balance of opposites.

Michael Carr Architect is leading the way with education design that enhances teaching and supports learning for our most precious resource – our children.