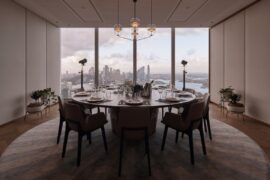A new workplace in an industrial building pays tribute to the past and the present through a formidable interior design by Quirk Studio.

The Mill Project by Quirk Studio
January 6th, 2022
Completed in 2020, The Mill Project is a workplace that not only offers the best amenity to its staff but is sensitive to site and heritage. Located in Erode, a city renowned for textiles and also for growing turmeric, in the province of Tamil Nadu, India, this new headquarters is both elegant and sophisticated.
In a city that revers the traditional and embraces the new, this project is a triumph in the blending of the past and the present with much of the original industrial-style architecture retained to complement the contemporary interior refurbishment.

With 4.2-metre-high ceilings (14 feet) and floor-to-ceiling windows, air circulates freely and there is ample natural light, while the floorplan is generous, with multiple offices and other facilities. Glass partitions throughout encourage visual connectivity and the furnishings are pared-back, stylish and modern.
The interior design by Quirk Studio has been influenced by both Mid-century modern and Wabi-Sabi, an ancient aesthetic philosophy rooted in Zen Buddhism that celebrates beauty in imperfection. This coming together of disparate ideas is perfectly expressed in the material palette that comprises cement finishes, lime plaster textures and timber, along with marble highlights on cabinetry and as desks and tables.

Within the 195-square-metre office, the visitor first encounters an entrance and compact reception area that features a chandelier of clusters of black and white globes. At the centre of the office are the communal workstations and this section is delineated by furniture groupings that sit on a cement-finished floor. Overhead, the original timber beams have been retained and the walls have been painted ivory.
At one end of the space, there are windows with views of the surrounding landscape. And at the other end, a timber and fluted glass partition system has been installed. Towards the rear of the floor are the private offices as well as a glazed enclosed meeting room with a round marble table and upholstered chairs where staff can meet in privacy.
A conference room is situated near the wall of windows and a stunning ten-seater marble table has been paired with slender off-white, upholstered chairs. Lime plastered walls and deep-toned timber flooring complement the teak ceiling and rafters, while a black minimalist pendant light adds the finishing touch.

There are three private offices, one for the Managing Director and the others for his two sons, and these have been designed with grooved panelling on walls, bespoke lighting, marble desks and upholstered sofas and chairs.
Staff gather and connect at the pantry and adjoining dining nook that is resplendent with tessellated indigo, black and grey floor tiles, and a marble-topped island bench and splashback make a grand addition to this space. The powder room is dramatic with black-veined marble, a bespoke wall sconce, mirror and Venetian blinds.

While The Mill Project has been designed with a clean modern aesthetic, it is also very much at home in its surrounds where windows frame views of the old and new city and surrounding rugged terrain. The interior design by Quirk Studio retains the heritage feel through architectural detail but brings the workplace with all the advantages and comforts of our time.
Quirk Studio was established in 2013 by Disha Bhavsar and Shivani Ajmera. As an interior design practice based in Mumbai, Quirk Studio has completed numerous residential and commercial projects to great acclaim. The ideals of the two co-founders and the practice are best described as a shared penchant for design and how spaces influence the quality of life.
With The Mill Project, Quirk Studio has designed yet another project that responds and reflects those who inhabit it and the result is a considered, exemplary design that is both refined and refreshing.



Materials: 3D Panelling, Veneer, Stone veneer, Limocoat – Magalogue, Glass – K.K. Interior Sanitary ware /
Fittings: K.K. Interior
Flooring: Wooden flooring, Marble – Magalogue, Tiles (Grey & Printed) – Belleza
Furnishing: Interworld furnishings (India) PVT.LTD, Novelty
Furniture: Inex Corporation, Rocking chair, Urban ladder, Oblique comforts, Customized (K.K Interiors)
Air Conditioning: BMS
Lighting: Lightique concept
Paint: K.K. Interior
Arts / Artefacts: Objects of interest, IKEA
Automation: Digital Dreams
A searchable and comprehensive guide for specifying leading products and their suppliers
Keep up to date with the latest and greatest from our industry BFF's!

In this candid interview, the culinary mastermind behind Singapore’s Nouri and Appetite talks about food as an act of human connection that transcends borders and accolades, the crucial role of technology in preserving its unifying power, and finding a kindred spirit in Gaggenau’s reverence for tradition and relentless pursuit of innovation.

XTRA celebrates the distinctive and unexpected work of Magis in their Singapore showroom.

BLANCO launches their latest finish for a sleek kitchen feel.

Within the intimate confines of compact living, where space is at a premium, efficiency is critical and dining out often trumps home cooking, Gaggenau’s 400 Series Culinary Drawer proves that limited space can, in fact, unlock unlimited culinary possibilities.

Hammond Studio’s fit-out for an exclusive North Sydney workplace draws on Italy for inspiration to craft a modern and sophisticated executive office.

Homing in on the experiential, HAS design and research has once again conceived a retail space that transports the customer to another, more wonderful, ethereal world.
The internet never sleeps! Here's the stuff you might have missed

The global leader in design and innovation, formed from the merger of Herman Miller and Knoll, recently hosted an exclusive event to mark a milestone in its partnership with Pergo.

From discarded headscarves to stadium seats, Crafted Liberation leverages material innovation to celebrate Iranian women’s resilience in the pursuit of gender equality.