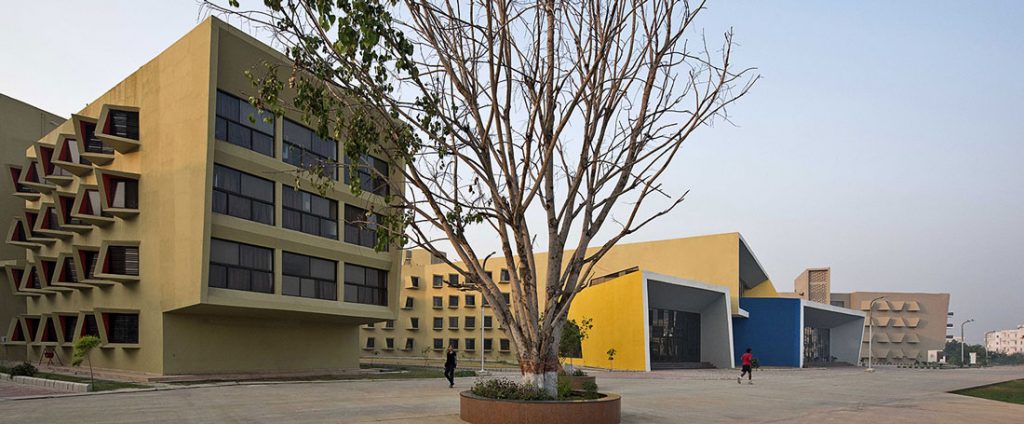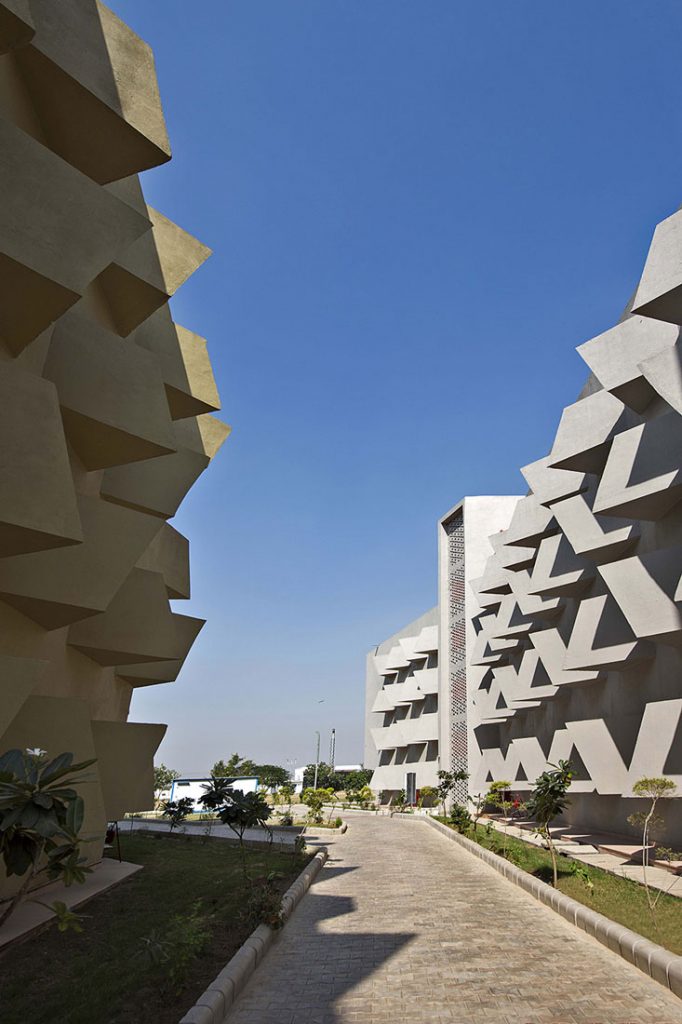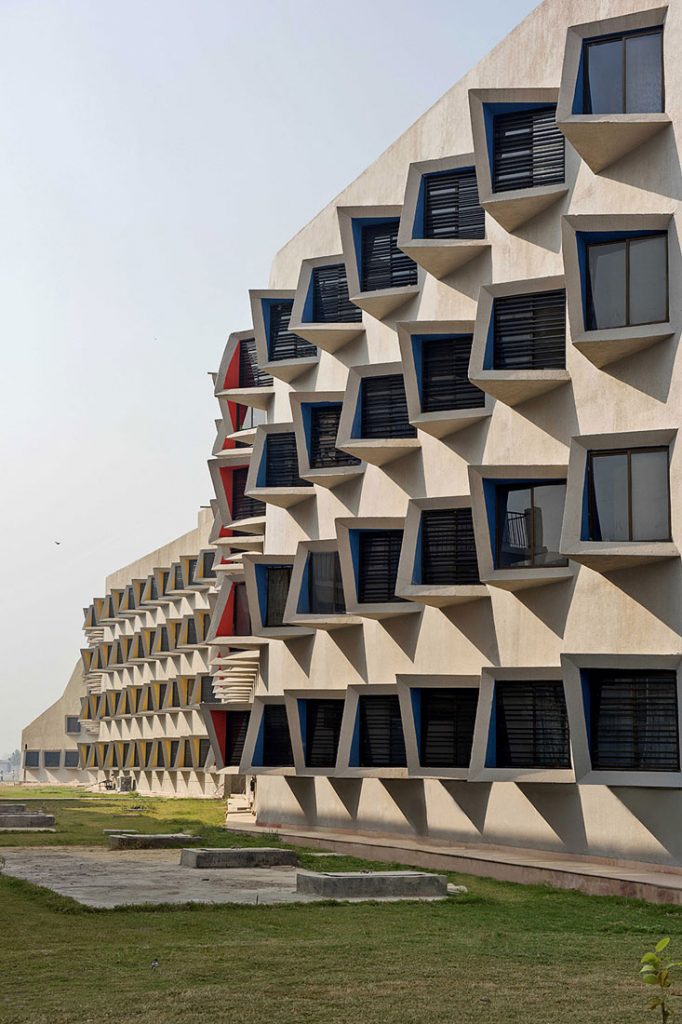Designing contextually for the climate and the orientation of the site, Sanjay Puri Architects set the conditions for varied experiences of student housing with The Street.

December 27th, 2018
Within a large university campus in the northern Indian city of Mathura, Sanjay Puri Architects have created an environment for varied and memorable living experiences for students.
The scale and form of the old city streets of Mathura provided the cue for a series of five blocks, each four storeys high, snaking across a wedge-shaped site and creating spaces with particular identities among adjacent repetitive hostel blocks to the east and west.

Winner of the Large Scale Housing award at the World Architecture Festival 2018, The Street offers a richer urban experience of what is typically a uniform typology.

The five twisting blocks were sited to generate large north-facing gardens oriented toward a playground. Each of the 800 hostel rooms has a wedge-shaped bay window oriented to the north. The alternating angularity of the bay windows creates facades with a high degree of variability and changeability as a texture of shadows weaves its way through the day.
To add to the visual effect, Sanjay Puri Architects applied colours to the internal faces of the bay windows – a different bright colour for each block.
The colours also appear on the portal forms that wrap focal areas at the ends of the linear buildings. Accommodating cafeterias, games rooms and a gymnasium, these shared zones gesture to the north with large 20-foot-high ceilings.

Shared spaces are also positioned at the bending points of the twisting blocks. These small break-out spaces perform the second function of allowing natural light into the internal circulation spaces, while the staggered placement of bricks in a breeze-block formation invites natural ventilation.
In Mathura, the average temperature is in excess of 300 Celsius for eight months of the year. In such a climate, natural ventilation of spaces is critically important and this was catered to by Sanjay Puri Architects with ventilation openings from each hostel room to internal corridors.

The breathing capacity of the buildings and the minimisation of heat gain through passive means contribute to an energy-efficient architecture. Rainwater harvesting and water recycling bolster the sustainability performance of The Street.
INDESIGN is on instagram
Follow @indesignlive
A searchable and comprehensive guide for specifying leading products and their suppliers
Keep up to date with the latest and greatest from our industry BFF's!

A longstanding partnership turns a historic city into a hub for emerging talent

Schneider Electric’s new range are making bulky outlets a thing of the past with the new UNICA X collection.

In this candid interview, the culinary mastermind behind Singapore’s Nouri and Appetite talks about food as an act of human connection that transcends borders and accolades, the crucial role of technology in preserving its unifying power, and finding a kindred spirit in Gaggenau’s reverence for tradition and relentless pursuit of innovation.

How can design empower the individual in a workplace transforming from a place to an activity? Here, Design Director Joel Sampson reveals how prioritising human needs – including agency, privacy, pause and connection – and leveraging responsive spatial solutions like the Herman Miller Bay Work Pod is key to crafting engaging and radically inclusive hybrid environments.

A major urban renewal project has been proposed for Sydney’s inner harbour, with developer Landream revealing plans for Pyrmont Place precinct designed by BVN.

This new book tells resident stories about how good design creates liveable, high-density homes with socially led developer Neometro.
The internet never sleeps! Here's the stuff you might have missed

Sumptuously set in the remote eastern Himalayas and designed by Studio Lotus, the Taj Guras Kutir Resort & Spa lies nestled among rhododendron forests of Sikkim.

As Kvadrat announces its full independence, Njusja de Gier shares some insight on her fascinating and rather unorthodox career path.