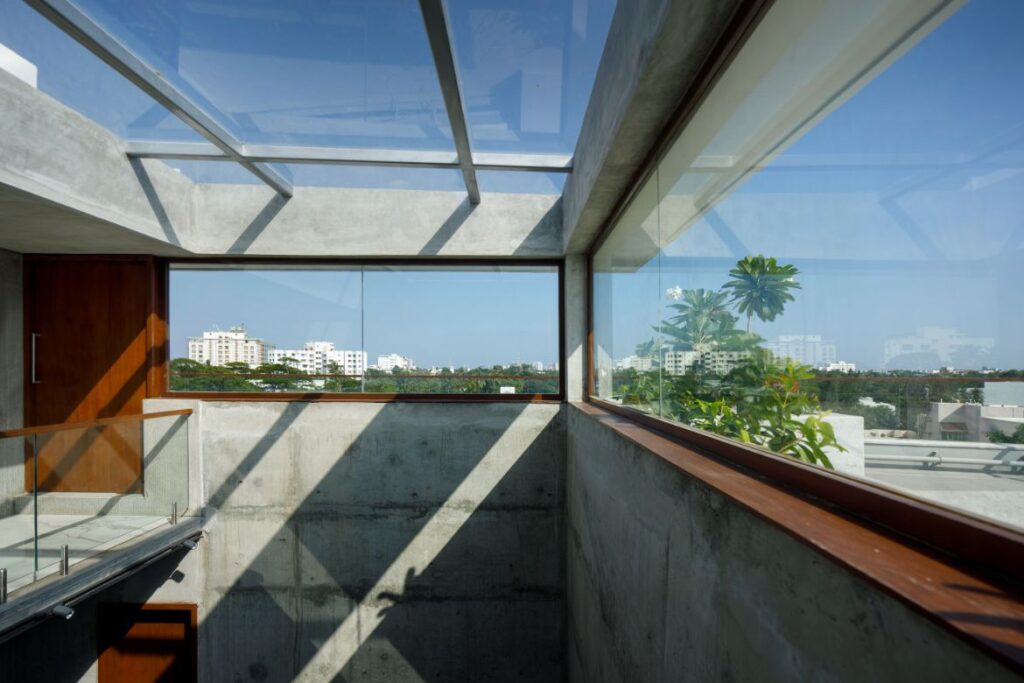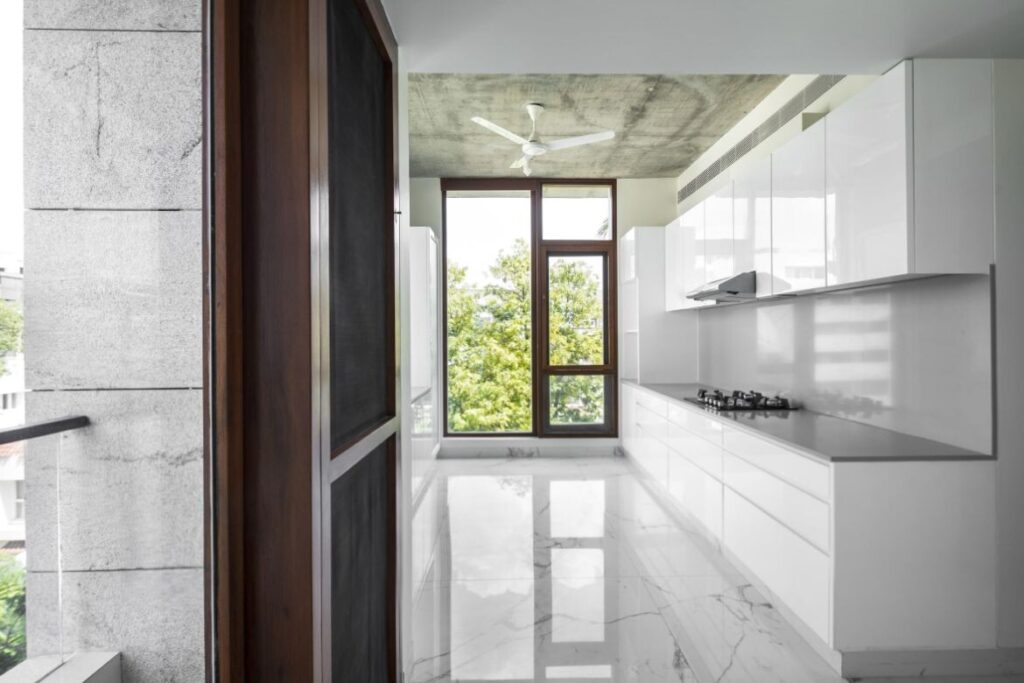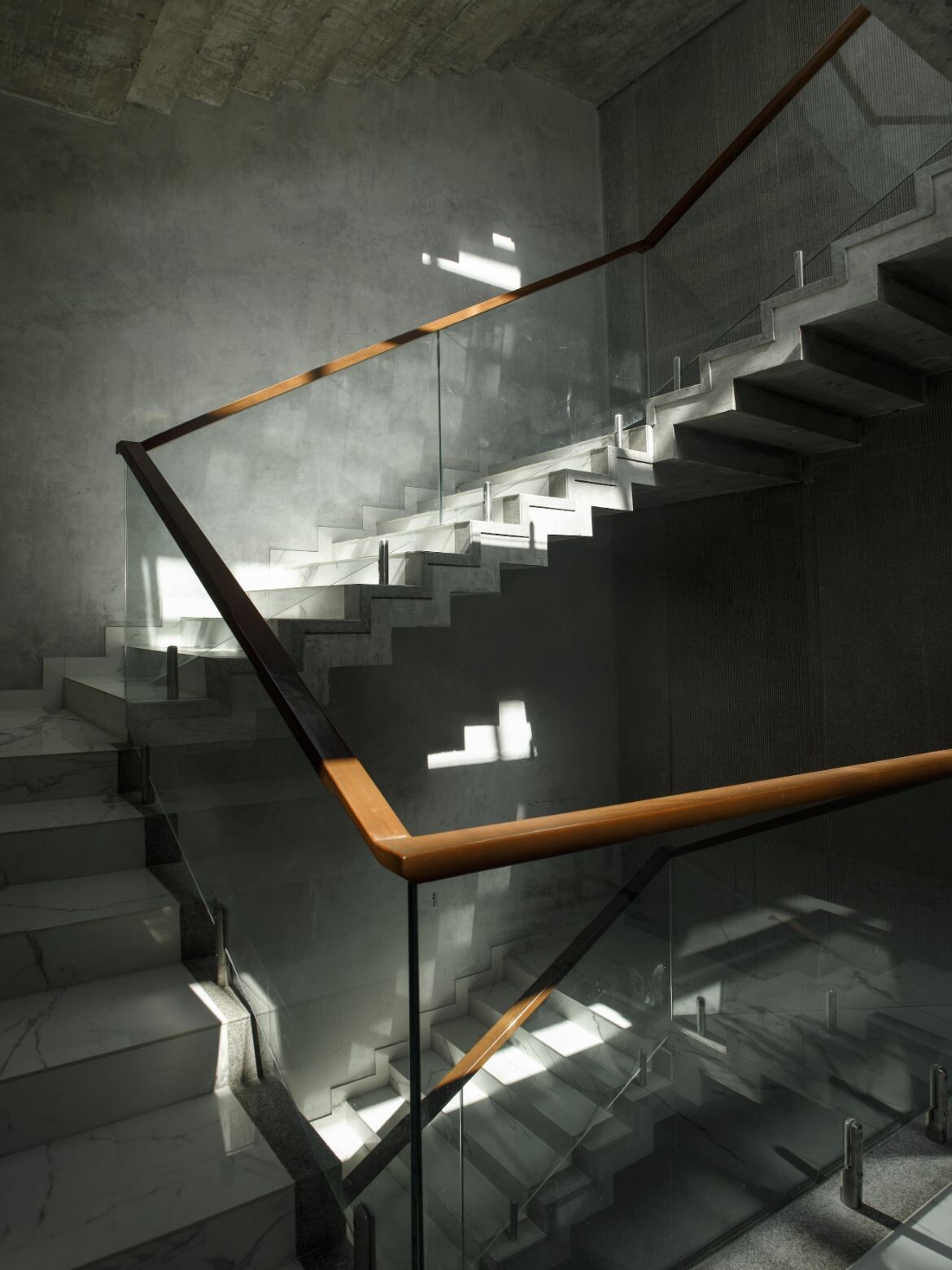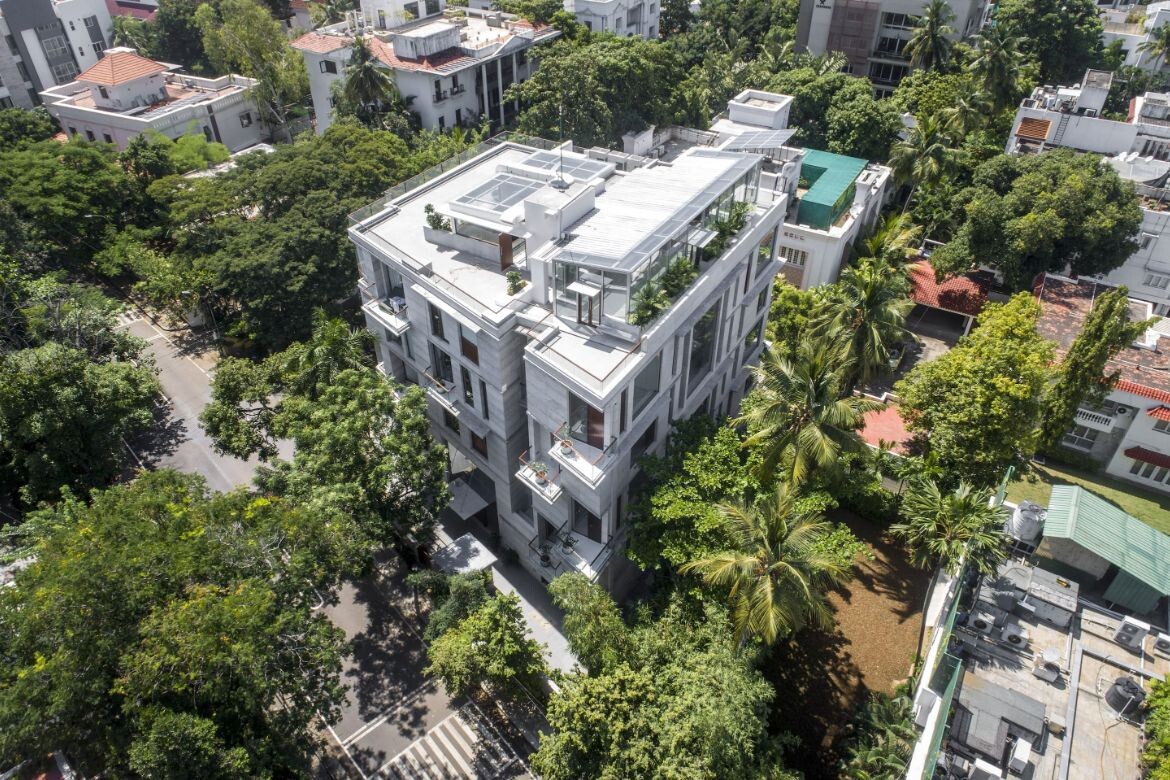Each duplex apartment has its private entry on different levels, while the common central core promotes socialisation.

March 8th, 2023
With the completion of Boat Club Apartments at Boat Club Road in Chennai, SJK Architects set a new precedent for multi-storeyed apartment living in the locality. The building, erected on a 10,000-square-feet trapezoidal corner plot, stands out amidst the many swanky, independent villas that occupy the affluent residential neighbourhood.
Despite space restrictions, the five-storey building with stilt parking at the lowermost level offers four duplex apartments on the floors above. Each range from 3,500 square feet to 4,500 square feet, arranged in an interlocked manner around a common central core. This approach positions two apartment units on each level, yet every duplex enjoys private entry on different floors, creating villas in the sky.

It’s clear that the architects took design cues from place and context, looking into local idiosyncrasies of geography, history and culture. For the Boat Club Apartments, climate was a particularly important factor. The client brief here, for example, noted that Chennai is “hot, dusty and mosquito-ridden.” The challenge for these luxury apartments, then, became one of connecting “people to nature, to themselves and to each other while blocking out heat, dust and malaria,” according to the architects.
With climate providing a number of challenges in India — not least periods of extreme heat and heavy rain — the architects turned to both modern and traditional methods. Drawing on the classic homes of Chennai, for instance, there is an emphasis on transitional spaces between inside and outside. A particularly notable example is the use of chajjas, a type of overhang or horizontal projection that provides respite from the heat and humidity. Passive design strategies focusing on ventilation and light have been central to the scheme throughout.

Tying the whole building together is a central atrium that maintains access to sunlight, which houses the elevator and staircases with deep slabs for landings at all levels. “Unlike most luxury apartment buildings in India today, where separate vertical cores are provided for supporting staff as the country still remains deeply divided on socio-economic lines, we’ve consciously chosen to allow all vertical movement to happen through a common central core to encourage a more inclusive way of living,” share the architects. The idea is that these partially communal circulation spaces will be pleasant to use and encourage some level of neighbourliness and interaction.

As for the layout of the core residential spaces, the architects faced a spatial challenge in the form of adhering to the traditional architectural guidelines of Vastu Shastra. Master bedrooms, for instance, are located on the south-west corner, further intensifying the need to think about ventilation and shade. Kitchens are positioned on the northwest and southeast across all units, and all other spaces swivel around it.

Stepping back towards those intermediary spaces between indoors and outdoors, however, the balcony design is what sets this project apart. While city regulations stipulate four-feet-deep balconies, SJK Architects has carved out an additional depth of the same distance, doubling the balcony size so that a shaded area can be enjoyed for a range of activities.
To keep dust and insects out from the apartments, the balcony windows comprise of openable teakwood shutters and fixed glazing, while other windows and doors are installed with pleated, side-slide mosquito meshes and most shutters.

Aesthetically speaking, the project is certainly striking in its materiality. The visitor is struck by the bold, single-material surfaces of concrete or stone. The façade of the building is a dry stone cladding of Sadarhalli grey granite, a finish that is also used throughout the design. This stone cladding also forms part of the approach to thermal comfort by insulating the building, creating a 40-millimetre air gap and a temperature drop of at least four degrees Celsius between outside and inside.
SJK Architects has deftly moved between the traditional and the modern to create a highly desirable slice of residential architecture in contemporary urban India.




.
Boat Club Apartments
Location: Chennai, India
Architect, Interior Designer & Landscape Designer: SJKArchitects
Design Team: Shimul Javeri Kadri, Sarika Shetty, Bhavin Patel, Nikita Shahadadpuri, Riddhi Shah, Priyata Bosamia
Lead Architects: Shimul Javeri Kadri, Sarika Shetty
Initial Concept and Design Development: Bhavin Patel
Detailed Design Integration and Civil GFC Production: Nikita Shahadadpuri
Civil & Interiors Tender Quantities & Tender Drawings: Riddhi ShahInterior
Finishes and Facade Integration: Priyata Bosamia
Liasoning Architect & LocalArchitects: Eskay Design
Structural Design: Somadev Nagesh Structural Consulting Engineers / SNC
MEP, HVAC &FFE Design: Air Treatment Engineering Pvt. Ltd. / ATE
Lighting Design: Lighting Spaces
Civil Contractor: Harinarayana / Hari Narayanan Structurals Pvt. Ltd
Project Managers: TFE Corp
Carpentry Contractor (woodwork, including doors): Devendra Mistry
Facade Glazing(windows): National Glasstech
A searchable and comprehensive guide for specifying leading products and their suppliers
Keep up to date with the latest and greatest from our industry BFF's!

Within the intimate confines of compact living, where space is at a premium, efficiency is critical and dining out often trumps home cooking, Gaggenau’s 400 Series Culinary Drawer proves that limited space can, in fact, unlock unlimited culinary possibilities.

BLANCO launches their latest finish for a sleek kitchen feel.

In this candid interview, the culinary mastermind behind Singapore’s Nouri and Appetite talks about food as an act of human connection that transcends borders and accolades, the crucial role of technology in preserving its unifying power, and finding a kindred spirit in Gaggenau’s reverence for tradition and relentless pursuit of innovation.

In Singapore, old meets new and does it with style and grace in FARM’s culturally appropriate, site-specific design. It’s a place that provides connection for everyone who visits.

Conceived around a menu where fire dominates, Spacemen’s design for Bar Kar sets the stage for an immersive experience that isn’t afraid to have fun.
The internet never sleeps! Here's the stuff you might have missed

Kokaistudios’ first Singapore project is an 846-square-metre hospitality interior celebrating cultural synergy through its dynamic and vibrant aesthetics.

A new hotel conceived by revered Singaporean architecture and design practice WOHA is just the place to stay when visiting the Lion City.