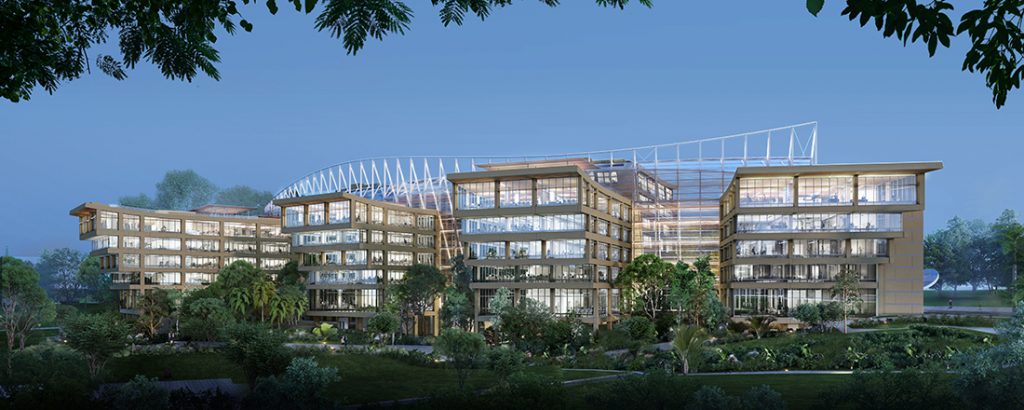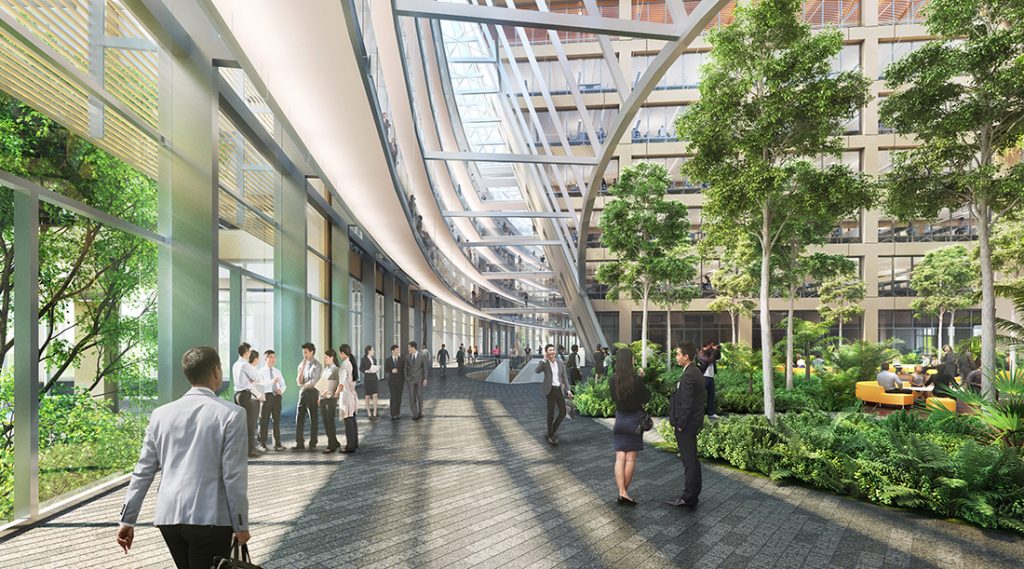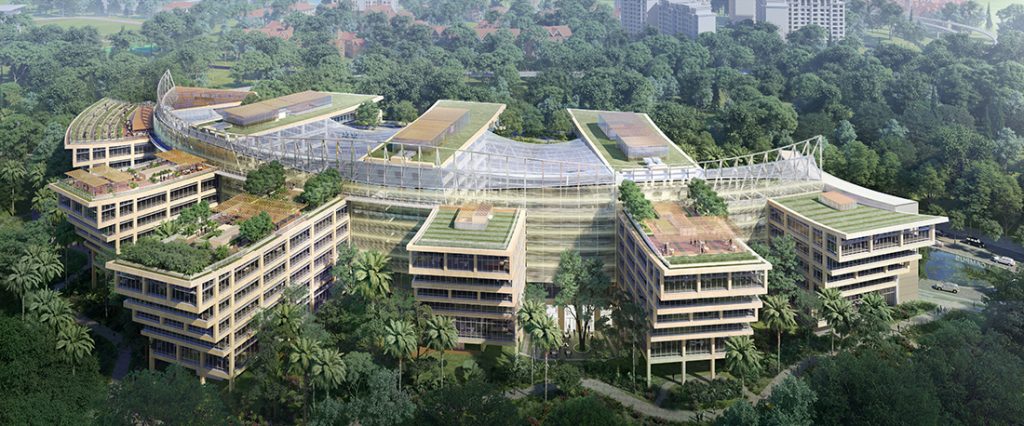Surbana Jurong’s new campus in Jurong, designed by Safdie Surbana Jurong, will be the firm’s nerve centre for R&D as well as its global headquarters.

January 24th, 2019
Surbana Jurong (SJ) held a groundbreaking ceremony on 18 January for its new campus in the Jurong Innovation District. The Surbana Jurong Campus, designed by Safdie Surbana Jurong (a collaboration between Safdie Architects and SJ, formed in 2017 to jointly pursue major design projects in APAC) will be a 68,915-square-metre development accommodating up to 4,000 employees. It is slated for completion in 2021.
The SJ Group has seen rapid growth globally over the last few years, adding member companies and strategic partners in a range of disciplines. The Group now has close to 15,000 employees in 40 countries and offers end-to-end capabilities – from funding solutions, to urban planning, architecture and landscaping, engineering, workplace strategy, cost and project management, through to integrated facilities management and security services.
“I am proud to share that the design, development, engineering and management services of this new development will be undertaken entirely by Surbana Jurong’s multi-disciplinary team. This is a testament of how far the company has come,” said SJ’s Group CEO Wong Heang Fine at the groundbreaking ceremony.

The new Campus will serve as the SJ Group’s global headquarters and its Centre of Excellence for Innovation. Its siting in the Jurong Innovation District was strategic; the intent is to tap on and contribute to an ecosystem of ecosystem of R&D and capability developers, startups, and technology enablers for potential collaborations to accelerate the adoption of smart technologies and solutions. The JID, said Wong, will be “home to companies at the forefront of key growth sectors like the built environment.”
SJ envisions the Campus as a living lab with dedicated spaces for research and the testing of new ideas, including test-bedding future-ready solutions developed by the SJ-NTU Corporate Lab – a joint corporate laboratory set up by SJ, Nanyang Technological University, Singapore (NTU) and the National Research Foundation Singapore. Some of the projects being worked on by the Corporate Lab are focused on Li-Fi technology, a chilled ceiling-panel system, and an optimised air-con/mechanical ventilation and biological filtration system.
“It will be a future-ready workplace,” he added, “with spaces that encourage collaboration and innovation, suited up with technologies that help us do our work better. It will also be equipped with amenities to make our day-to-day working life comfortable and convenient.”

Productivity is at the core of the building’s construction too. Explained Wong, “[I]t will be one of the first non-residential buildings of this scale in Singapore to be fully leveraging on Integrated Digital Delivery with the use of end-to-end BIM, including our own BIM:FM technology. The construction will also utilise the DfMA (Design for Manufacturing) approach with the use of precast materials.”
Integrated Digital Delivery, or IDD, fully integrates processes and stakeholders along the development value chain through advanced info-communications tech and smart technologies. BIM:FM addresses facilities management processes to increase productivity and target cost savings for long-term building maintenance and operational cycles. DfMA and the use of precast materials is a signature competency of SJ, being used in the firm’s affordable housing projects.
The campus has been designed to meet the BCA’s Green Mark Platinum Certification for Super Low Energy Buildings. Solar photovoltaic technology will yield around 340MWH of renewable energy annually. Rain gardens and bio-swales will enhance the efficiency of water usage. Sustainable technologies such as smart lighting control, an underfloor air-distribution system, and predictive smart building controls (such as live energy and water management dashboards) will also be incorporated.
Safdie Surbana Jurong has also designed for 100-per-cent green replacement and as much greenery preservation as possible in line with Singapore’s ‘Garden City’ character. The campus will embrace the Jurong Eco-Garden and its green aspect.
The development of the campus is being funded by a unique ‘develop and lease’ model. Explained Wong, “The Campus is being developed by Surbana Jurong Capital, the investment arm of Surbana Jurong, through a 100-per-cent funding program by way of a lease agreement with M&G Real Estate. We believe this ‘develop and lease’ model is a win-win proposition for both parties, and we look forward to a long and fruitful partnership with M&G.”
Said Ng Chiang Ling, M&G Real Estate CEO & CIO, Asia, at the groundbreaking ceremony: “For M&G Real Estate, this is our first business park office project in Singapore. This development presents a high-quality investment for our insurance and pension customers, supported by reliable long-term income against a real estate asset that is expected to be future proof for many years to come.”

The Jurong Innovation District is home to a growing ecosystem for R&D and technology enablers, suggested Ng Lang, CEO of JTC, at the groundbreaking ceremony. He stated, “A*STAR’s Advanced Remanufacturing and Technology Centre (ARTC) has been here since 2014, and brings together a large community of industry partners to develop advanced manufacturing capabilities through new technologies in digitalisation, virtual visualisation, robotics and 3D printing.”
Added Ng, “We have started our next phase of development to expand this eco-system further, and in early 2020s we aim to make this the place where local and regional industrialists will visit to look for industry 4.0 solutions.”
INDESIGN is on instagram
Follow @indesignlive
A searchable and comprehensive guide for specifying leading products and their suppliers
Keep up to date with the latest and greatest from our industry BFF's!

In design, the concept of absence is particularly powerful – it’s the abundant potential of deliberate non-presence that amplifies the impact of what is. And it is this realm of sophisticated subtraction that Gaggenau’s Dishwasher 400 Series so generously – and quietly – occupies.

Elevate any space with statement lighting to illuminate and inspire.

To honour Chef James Won’s appointment as Gaggenau’s first Malaysian Culinary Partner, we asked the gastronomic luminaire about parallels between Gaggenau’s ethos and his own practice, his multidimensional vision of Modern Malaysian – and how his early experiences of KFC’s accessible, bold flavours influenced his concept of fine dining.

This clever conversion of a commercial building to a university campus is setting a new benchmark in rethinking vacant city sites.

Rebecca Wright, Principal at Plus Architecture, weighs in on the innovative nine-day fortnight work model, shedding light on its impact on work-life balance and productivity.
The internet never sleeps! Here's the stuff you might have missed

The first quarter of 2025 heralded a period of growth and transformation in architecture and design, with practices broadening their influence, experiencing leadership shifts and inaugurating new operations – here’s what you need to know.

GH Commercial presents Creative Spark, a range that adds colour and durability – and all manufactured in Australia.

Milan Design Week amounts to so much more than product launches, so here are a few installation and exhibition highlights that we stumbled across in 2025.