The Hari hotel brand plants its London roots in the heart of Hong Kong’s bustling district with the handsome interiors designed by Tara Bernerd & Partners.

The Hari Hong Kong entrance. Photography by Dennis Lo.
June 30th, 2021
Emerging out of the pandemic lull, the hospitality industry in Hong Kong is abuzz with the opening of The Hari Hong Kong. The modern and dynamic hotel, designed by Tara Bernerd & Partners, sits right at home at the intersection of the commercial Causeway Bay and artistic Wan Chai neighbourhoods, lending a distinct sense of place to the bones of the hotel by drawing inspiration from the culture, history and atmosphere of Wan Chai.
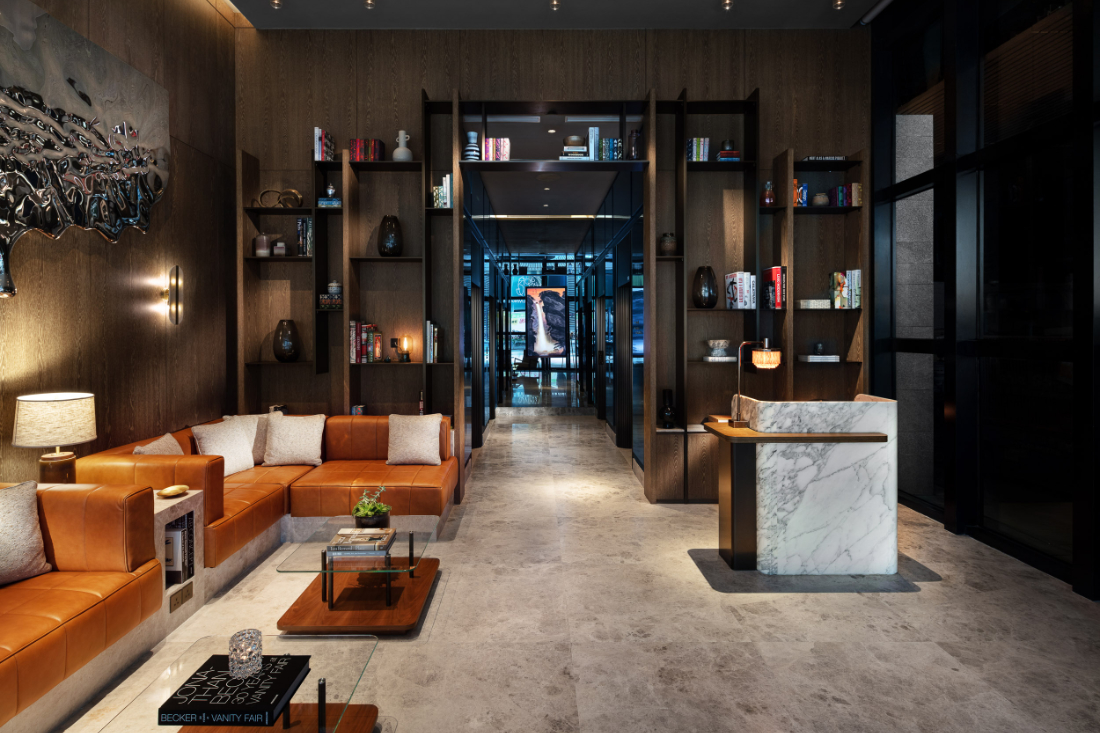
The Hari Hong Kong entrance
Following the success of The Hari London which opened in 2016, the hotel brand’s second property in Hong Kong embraces the formula of merging contextual and personal references in the design of the hotel. Having worked with the owner of the hotel chain and the chairman of the Harilela Hotels Ltd, Dr. Aron Harilela, Bernerd, the founder of her eponymous firm, infused Harilela’s signature style into the selection of materials and textures for The Hari Hong Kong.
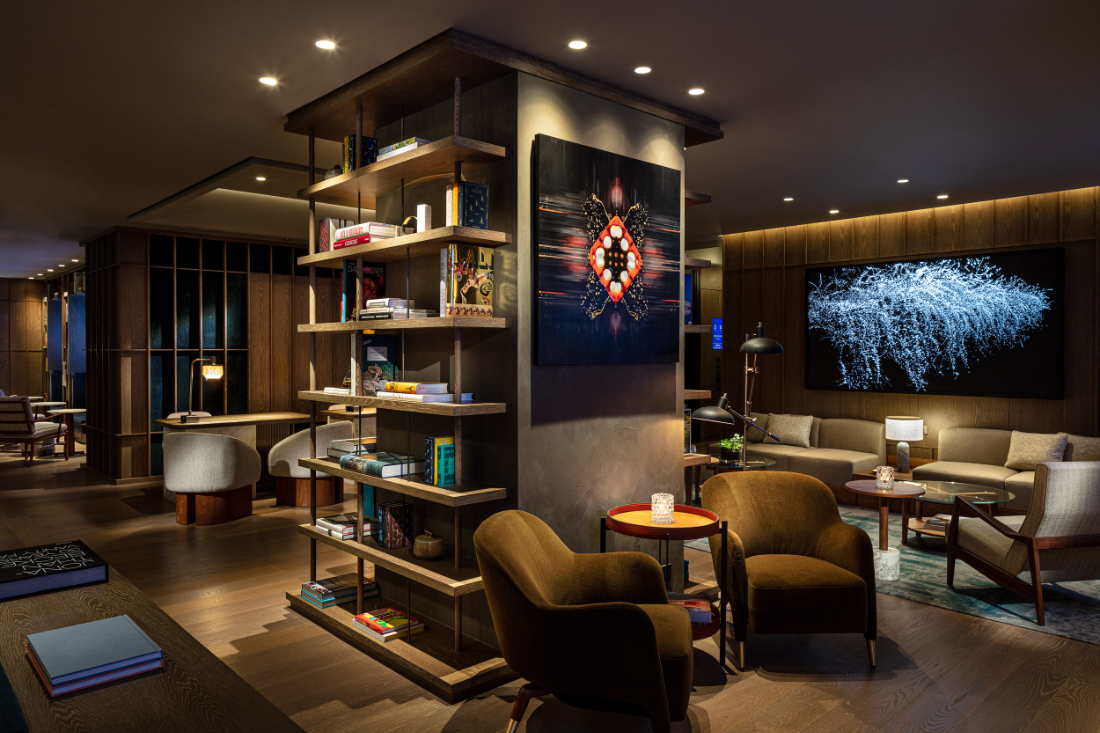
The Hari Hong Kong 1st Floor Lobby
“Like a fine tailored suit, the hotel brings a London attitude to Hong Kong,” says Bernerd about her stylistic collaboration with Dr. Harilela. “Masculine yet approachable, the design provides a warm welcome across all aspects of the property from the bedrooms to the dining concepts.”
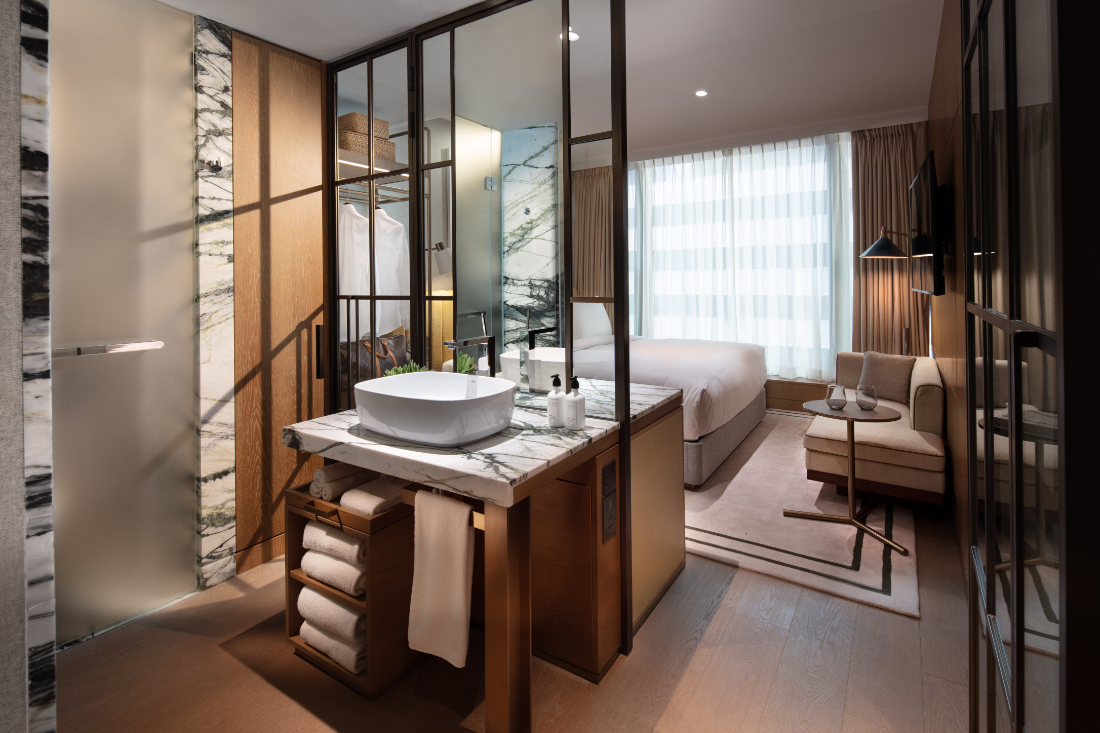
The Hari Hong Kong King Room
With a rich selection of textures and lush, decadent colours and tones, Bernerd aimed to emphasise the home-away-from-home feel throughout the interiors of The Hari Hong Kong. Indeed, this immersion into a peaceful oasis in the heart of the city can be palpable right at the point of arrival, where large windows forge a connection from the outside to the inside and a palette of amber leathers fits harmoniously with the grey marble floor and timber panelling. A sculptural concierge desk adds a touch of elegance with a combination of stately marble, bronze and dark timber.

The Hari Hong Kong King Room
The modern masculine approach extends into the rooms of the hotel, creating seamless connections between the public and private spaces. The suites feature a warm palette of grey and navy tweeds and velvets, contrasted against the striking yellows of the sofas. Dark timbers used for the flooring and the wardrobes add a layer of richness to the overall design scheme.
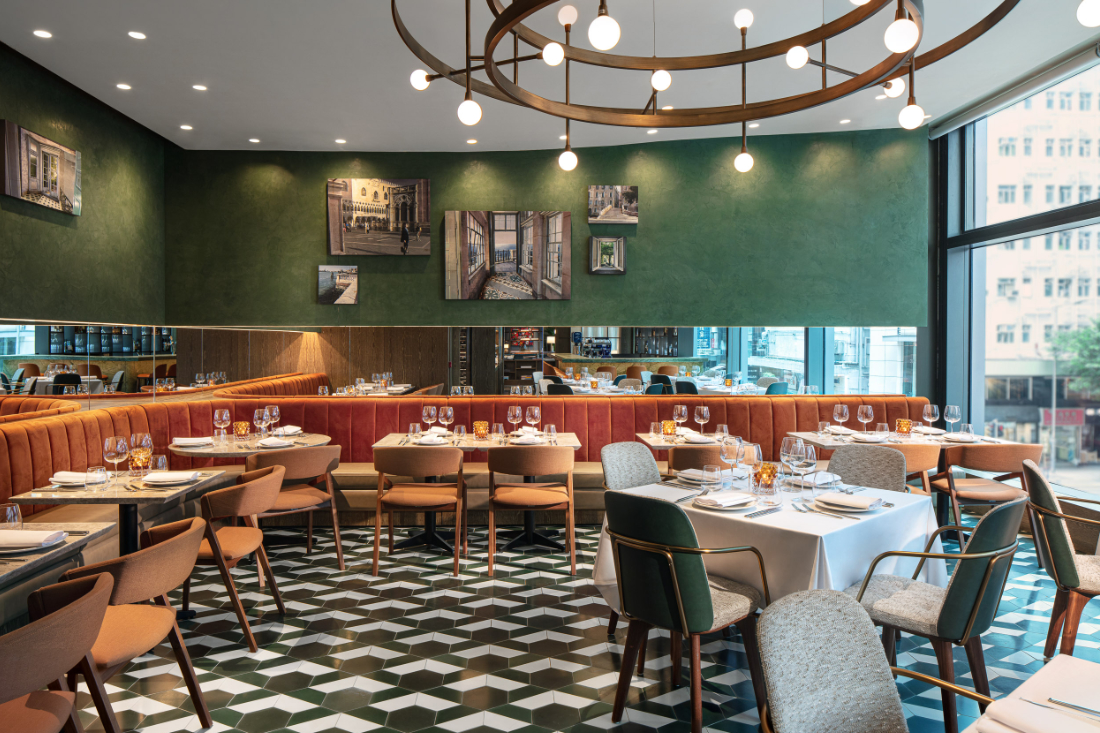
The Hari Hong Kong Lucciola restaurant
King and twin rooms feature open-plan configurations that bring light and air into the interiors while making it possible to include a two-seater sofa in spatial layouts that encourage guests to linger in their rooms a while longer. Throughout, mid-century and contemporary furnishings, many of which designed exclusively for the hotel, bring out the essence of a stay in a chic Hong Kong home.
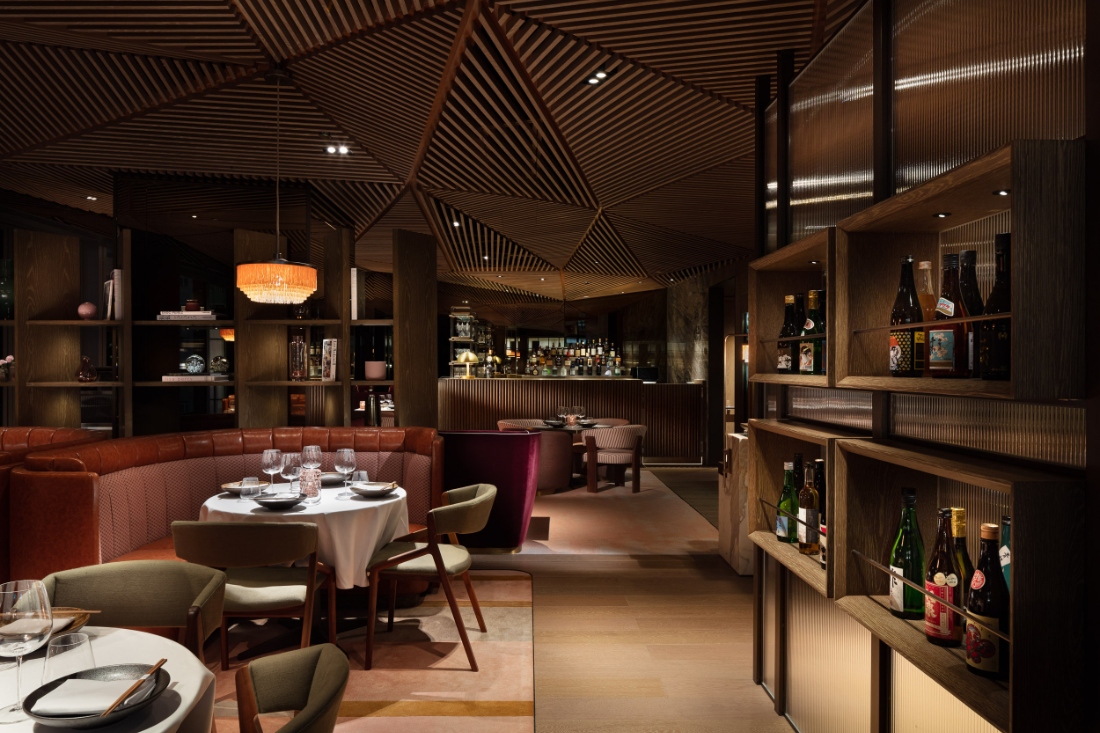
The Hari Hong Kong Zoku restaurant
To round up a satisfying hotel stay with a sophisticated dining experience, Bernerd and her team carved out spaces for The Hari Hong Kong’s two signature restaurants – Lucciola and Zoku. Lucciola transports a bit of Italy to Hong Kong with a selection of patterned floor tiles, green plaster walls and a grand, green marble bar. Meanwhile, Zoku brings out the drama full force with its pink and red dining booths, and a ceiling composed of asymmetrical, angled timber slats that lend a nod to the Japanese cuisine.
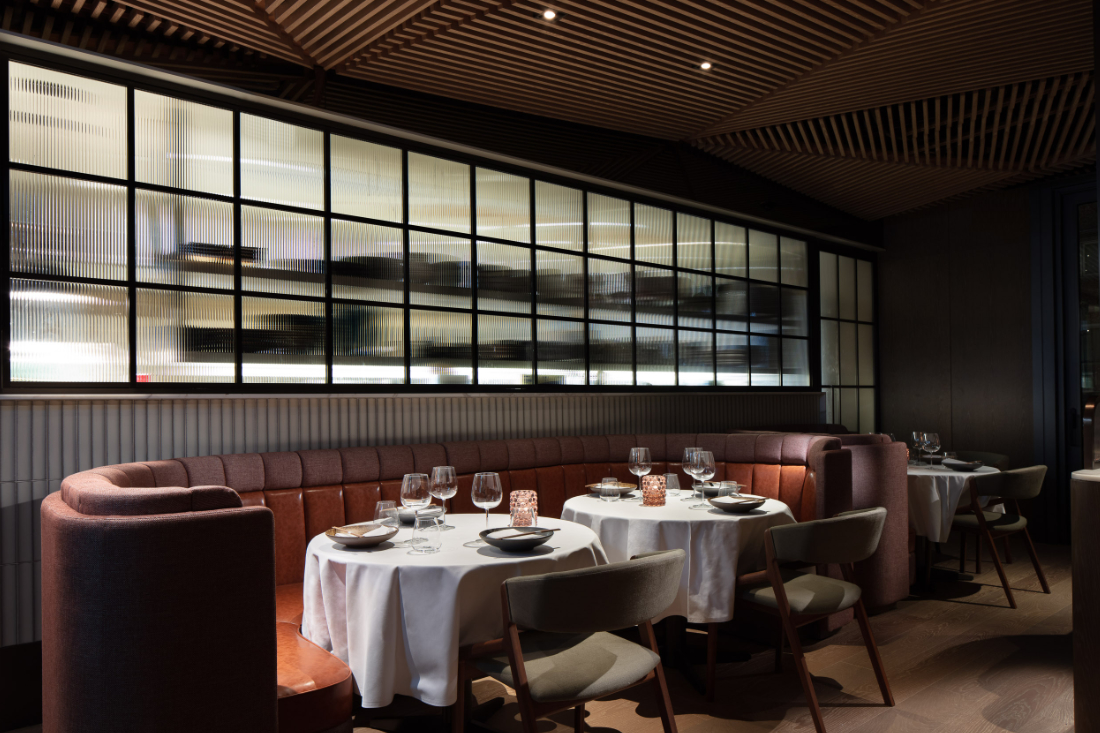
The Hari Hong Kong Zoku restaurant
With a consistent approach, the charm of The Hari’s original London location translates well within the context of Hong Kong. This is thanks to Bernerd’s balanced strategy of mixing the brand’s signature and personal style with location-specific references. For business travellers and trendsetters alike, this is a welcome escape in the middle of bustling Wan Chai.
Client: The Harilela Group
Location: Wan Chai, Hong Kong
Architect: Atkins China Limited
Interior Designer: Tara Bernerd & Partners
Project Manager: Yuki Leung
Project Team: Tara Bernerd, Tommy Gymnander, Sam Mingshum Lo, Louise Pittas, Michelle Hughes, Stephanie Weatherly, Siri Lindblad
Project Management: F+G
Lighting Designer: Inhabit Group
C&S Engineer: Inhabit Group
M&E Engineer: WSP HK Limited
Quantity Surveyor: Arcadis Hong Kong Limited
Structural (Facade & Joinery): WSP HK Limited
Procurement Agent: PS Asia
Builder: YSK2
Date of completion: December 2020
Time to complete: 51 months
Site area: 626 sqm
Total floor area: 9,350 sqm, including BoH
Finishes: Antique brass windows at Entrance and fluted glass windows at Zoku from Crittall Windows
Lighting: Marty II and Delhi II table lamps at 1st Floor Lobby from Pletz Made, Riddle table lamps at 1st Floor Lobby from Bert/Frank, Bruno double arm floor lamp at 1st Floor Lobby from Rejuvenation
Furniture: Frame armchair at 1st Floor Lobby from Out of Stock Hong Kong, Gio Ponti armchair at 1st Floor Lobby from Molteni&C, Belgravia side table at 1st Floor Lobby from Eichholtz,
Artwork: Art pieces at 1st Floor Lobby, Entrance Lobby, Penthouse Suites, Lucciola, and Zoku from Artlogic
A searchable and comprehensive guide for specifying leading products and their suppliers
Keep up to date with the latest and greatest from our industry BFF's!

Elevate any space with statement lighting to illuminate and inspire.

In this candid interview, the culinary mastermind behind Singapore’s Nouri and Appetite talks about food as an act of human connection that transcends borders and accolades, the crucial role of technology in preserving its unifying power, and finding a kindred spirit in Gaggenau’s reverence for tradition and relentless pursuit of innovation.

BLANCO launches their latest finish for a sleek kitchen feel.

Within the intimate confines of compact living, where space is at a premium, efficiency is critical and dining out often trumps home cooking, Gaggenau’s 400 Series Culinary Drawer proves that limited space can, in fact, unlock unlimited culinary possibilities.

The Standard has opened in Singapore, offering sophisticated hotel and hospitality design amidst lush greenery in a serene pocket of the city.

We recently partnered with New Zealand lighting design studio Nightworks as they toured Sydney – here’s their guide to all things great in design in the harbour city.
The internet never sleeps! Here's the stuff you might have missed

At SOFT FIRM by Kim Kneipp, the design pivots around a central kitchen, a configuration commonly seen in residential undertakings.

Superfreak is a sumptuous new café in Sydney’s inner west whose rich colours, evocative textures and smart layout combine to create a memorable atmosphere.

Knoll’s revolutionary legacy, from its pioneering mid-century modern origins to its current place within the MillerKnoll collective, continues to shape the spaces we inhabit. Here, we explore the iconic institutions, influential collaborations, and groundbreaking ideas that have shaped Knoll’s unique understanding of the human-space connection — the bedrock of the brand’s enduring relevance.