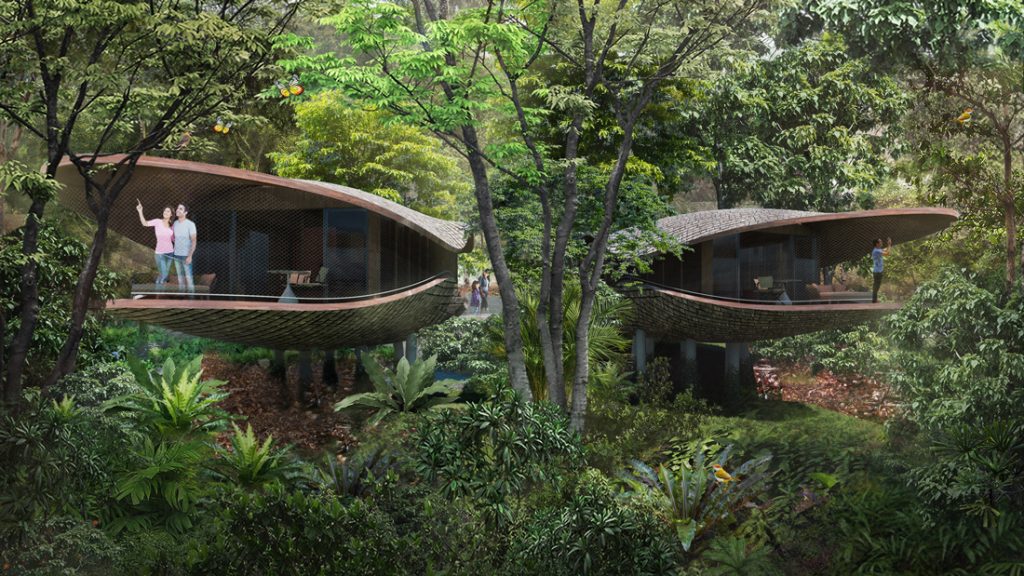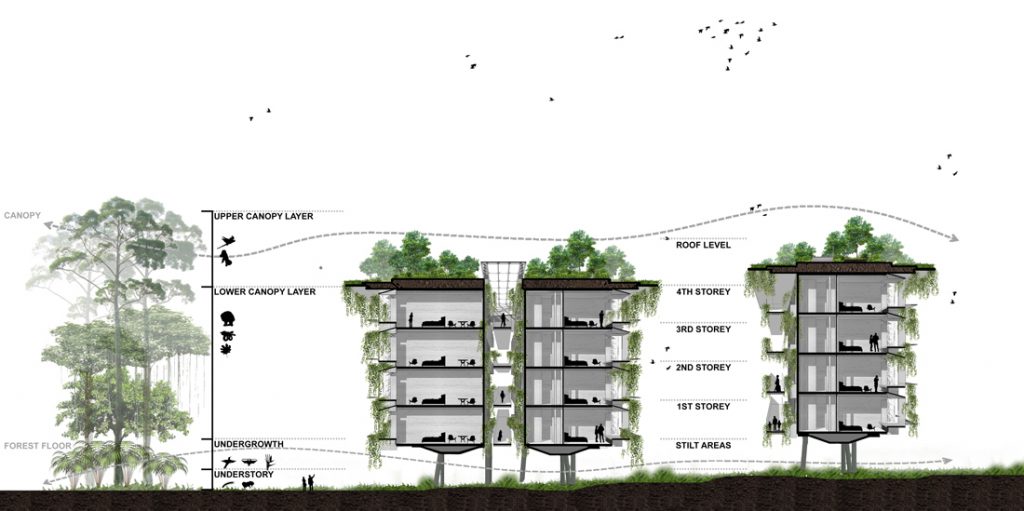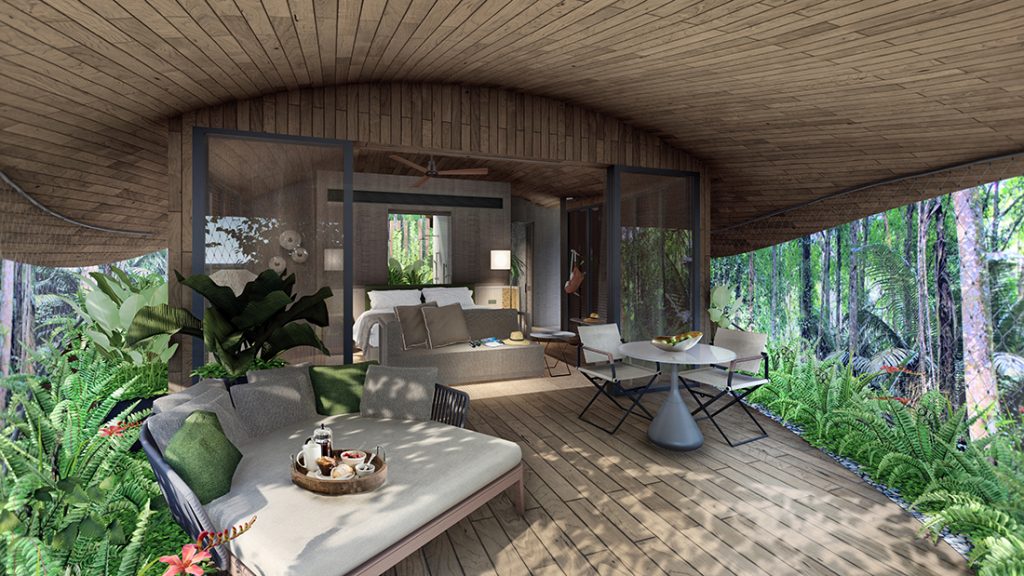Treehouses in the shape of seed pods feature in WOW Architects’ design for the biophilic Mandai resort, which will be run by Banyan Tree Hotels & Resorts.

An elevated walkway between treehouses. Image courtesy of Mandai Park Holdings
May 30th, 2019
Come 2023, guests at a new ‘conscious stay’ resort in Mandai will find themselves immersed in nature and being encouraged to build sentiment toward the plants and animals in the surrounding rainforest.

Treehouses immersed in the forest. Image courtesy of Mandai Park Holdings
WOW Architects’ biophilic resort design incorporates 24 elevated treehouses in the shape of seed pods set among the trees. The treehouses have been designed with best-practice principles for sustainable design. The Mandai resort aims to be Singapore’s first ever ‘Super Low Energy’ (SLE) resort.
The 4.6-hectare site currently houses the Singapore Zoo’s back-of-house facilities. WOW Architects’ design will integrate the resort’s 338 rooms (a mix of standard and family rooms) with the site for an immersive effect. Buildings will be placed in sympathy with the existing vegetation, treelines and natural topography.
The site will be enriched through the planting of native tree species in a re-greening effort. More than half of the trees on the site will be retained – 40 per cent of them bearing conservation value.

Sectional view of the resort. Image courtesy of WOW Architects
Wherever possible, the buildings comprising the Mandai resort will be elevated several metres above the ground to allow native wildlife to move across the site. Rooflines will sit below the upper canopy layer of the surrounding trees. Facade and roof planting will bolster the effect of being immersed in greenery.
Energy-saving measures such as the use of natural ventilation, mixed-mode air-conditioning and solar panels will be incorporated. The treehouses will also feature passive displacement ventilation.

A treehouse room. Image courtesy of Mandai Park Holdings
Says Wong Chiu Man, Managing Director of WOW Architects, “We are excited to be part of a project that aims to be an exemplary showcase of sustainable development practices. Our building and its systems adopt a biophilic attitude, by blending into nature and becoming part of it, while creating an engaging and comfortable environment for the guests.”
He continues, “The resort was designed with the native flora and fauna as inspiration, and the architecture and interior design will showcase the biodiversity of Mandai for guests to appreciate and learn from. When completed, the building and the landscape will become a holistic, immersive experience.”
The ‘conscious stay’ concept will also be played out through operational aspects and the programming of guest activities. For example, guests at the Mandai resort will be encouraged to reduce energy and water consumption in their rooms, to practice recycling, to dispose their food waste responsibly, and be respectful of the surrounding flora and fauna. At the doorstep of the resort will be all the existing wildlife parks and nature-themed indoor attractions.
WOW Architects is working alongside a team of consultants including Atelier Ten (Environmental Sustainability Design), Arup (Mechanical & Electrical), Bo Steiber (Lighting), Ramboll Environ (Ecology), Ramboll Studio Drieseitl (Landscape Architect), Warner Wong Design (Interior Design) and Web Structures (Structural Engineers).
A working group consisting of academics and professionals will also provide guidance and expert input across landscape, education, sustainability, ecology, horticulture and acoustics issues.
The Mandi resort is part of a larger rejuvenation project in the Mandai precinct, being driven by Mandai Park Holdings. The wider project envisions the Mandai precinct as an integrated nature and wildlife destination, building on its existing attractions such as the Singapore Zoo, Night Safari, River Safari and Jurong Bird Park.
A searchable and comprehensive guide for specifying leading products and their suppliers
Keep up to date with the latest and greatest from our industry BFF's!

BLANCO launches their latest finish for a sleek kitchen feel.

In this candid interview, the culinary mastermind behind Singapore’s Nouri and Appetite talks about food as an act of human connection that transcends borders and accolades, the crucial role of technology in preserving its unifying power, and finding a kindred spirit in Gaggenau’s reverence for tradition and relentless pursuit of innovation.

Elevate any space with statement lighting to illuminate and inspire.

The Man x Machine x Material collaboration by Jarrod Lim and The American Hardwood Export Council explores how generative AI can enhance design processes while also revealing the areas where human intuition remains irreplaceable.

Another Sydney project has taken out the top prize this year in Singapore, with a wide range of other winnings works from around the world.

From building selection to amenities, circulation and materiality, Carr’s fit-out for law firm Russell Kennedy is a comprehensive piece of workplace design.
The internet never sleeps! Here's the stuff you might have missed

In northern Portugal, Studio Nicholas Burns has completed a refined and graceful winery building with rich local connections and a quiet landscape setting.

This chair makes flexible working easier than ever, thanks to intelligent engineering and human centred design.

UNSW Galleries is set to host ‘barangga: First Nations Design Gathering,’ a two-day event focused on integrating Country into public art on October 25-26th.

Nestled amidst the fern gullies and towering Mountain Ash rainforest of the Dandenong Ranges, the new Puffing Billy Railway Visitor Centre emerges as a striking, intentionally rugged structure honouring its geographical context and rich locomotive heritage.