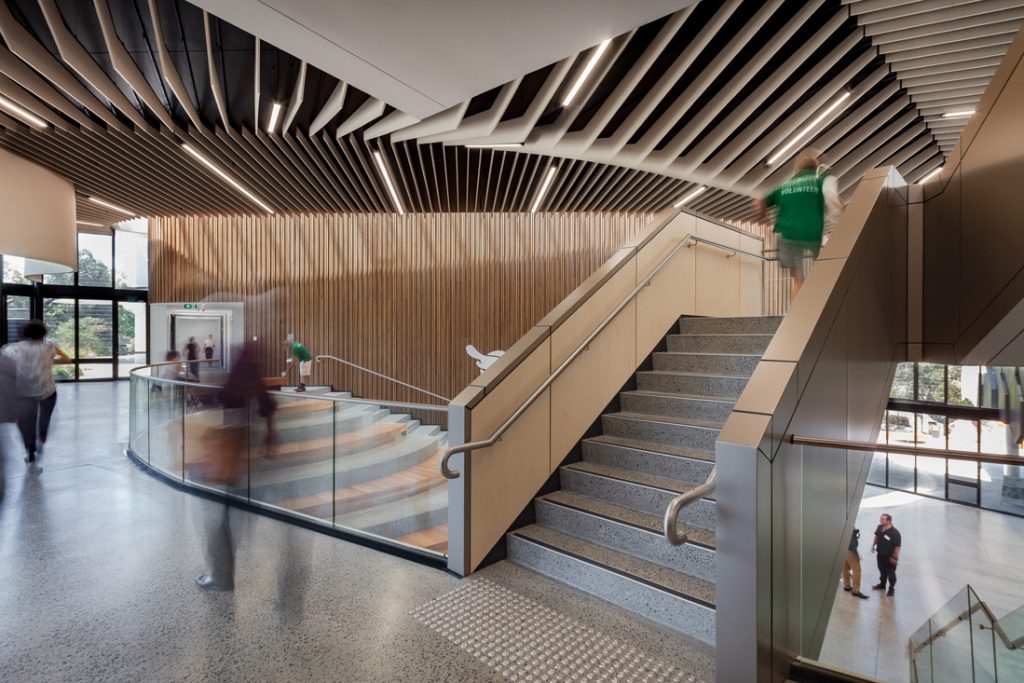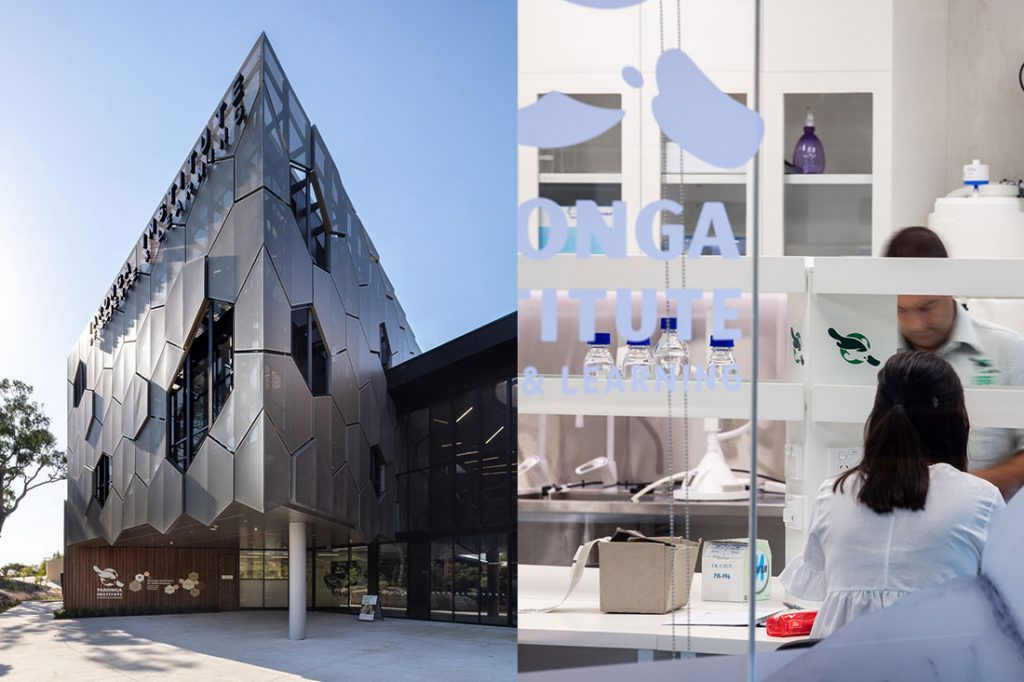The three-storey Institute of Science and Learning was inspired by the natural world and is an expression of Taronga Zoo’s sustainability credentials and continuous conservation efforts. Designed by NBRS Architecture, the space provides an aesthetically pleasing and functional environment for scientists, educators and visitors coexisting under the institute’s roof.
March 3rd, 2020
Located in the stunning setting of Sydney’s iconic harbour is Taronga Zoo’s Institute of Science and Learning. Sydney’s beloved zoo has been overlooking the city’s waterfront for over 100 years but this new and prestigious institute is the first facility of its kind in the Southern Hemisphere.
Born out of the desire to showcase Taronga’s sustainability leader status, NBRS Architecture was engaged to create a world-class design anchored in the wonders of the natural world. ‘Sustainability for the zoo is imperative for their conservation efforts. The zoo wants to be a leader in sustainability and this is a project that really demonstrates that,’ said Ewan Saunders, NBRS Architecture Associate. The building boasts an array of sustainable features throughout – from innovative energy saving solutions and recycled internal linings, to the facade which resembles a cell formation and the hexagonal shape of the Bellinger River snapping turtle’s shell as a nod to the institute’s conservational agenda.

The facility’s unique role in allowing various user groups to work on and learn about Taronga’s conservation efforts called for clever storage solutions that created a clean, flexible space for the zoo’s employees and visitors.
In a recent conversation about the project , Ewan Saunders said: ‘This building has very different user groups and is very flexible in how it operates. Storage space was fundamental in ensuring that it was still presented as a neat and clean building. Key to creating nice environments is having flexible storage solutions so that the office environment and the educational environment can be pristine and functional.’

Varied and bespoke, the building’s storage solutions were added to facilite a productive and practical learning environment that didn’t compromise on the overall look of the space. Working with CSM Office Furniture, NBRS Architecture provided multiple options to cater for the facility’s shared users. From Infinity Tambour Door Cabinets, Infinity Open Bookcases, Infinity Planter Boxes, Rolling Storage, Workplace Lockers, Mobiletti Pedestals and Sistema Wall units, the storage plan offers opportunities for storage, display and filing that compliment the organic and natural design of the building.

CSM Lite Track Rolling Storage

CSM Trove Lockers
With all project works completed to an exceptional standard, the facility achieved a 6 Star Green Star Rating, making this innovative science, learning and conservation facility a tremendous world-class success for the client, project partners and global conservation industry.
All photography by Alexander Mayes Photography
A searchable and comprehensive guide for specifying leading products and their suppliers
Keep up to date with the latest and greatest from our industry BFF's!

Elevate any space with statement lighting to illuminate and inspire.

BLANCOCULINA-S II Sensor promotes water efficiency and reduces waste, representing a leap forward in faucet technology.

Vert, an innovative demountable pergola designed for urban greening, is reshaping the way we think about sustainability in urban architecture.

In this candid interview, the culinary mastermind behind Singapore’s Nouri and Appetite talks about food as an act of human connection that transcends borders and accolades, the crucial role of technology in preserving its unifying power, and finding a kindred spirit in Gaggenau’s reverence for tradition and relentless pursuit of innovation.

CSM’s new Work Aisles range shows that smart storage can be more than just where you can keep personal items at the office, but also the key to enhanced connection and productivity.

Fostering an inter-generational and cross-cultural dialogue, and facilitating a space for connection, reflection and ideas, museums have always been critical to the functioning of a modern society.

Behind the often stunning facades of our museums, art galleries, cultural centres and design precincts reside powerful contributors to the Australian economy – and they don’t show any signs of stopping.

With the role of modern libraries still firmly focused on sourcing, preserving and enabling access to physical collections, these masters of adaptability have also become significant drivers of innovation, digitalisation and interaction in their local communities.
The internet never sleeps! Here's the stuff you might have missed

Andrew van der Westhuyzen, one of Australia’s pre-eminent creatives, has launched his debut book Cabal, the first in a series of illustrated science-fiction short story works.

Unispace turned to Klaro Industrial Design VOL 4 collection to source key furniture pieces to complete carefully curated future-proofed workplace fit-out that seamlessly reflects culture and identity of a global brand.