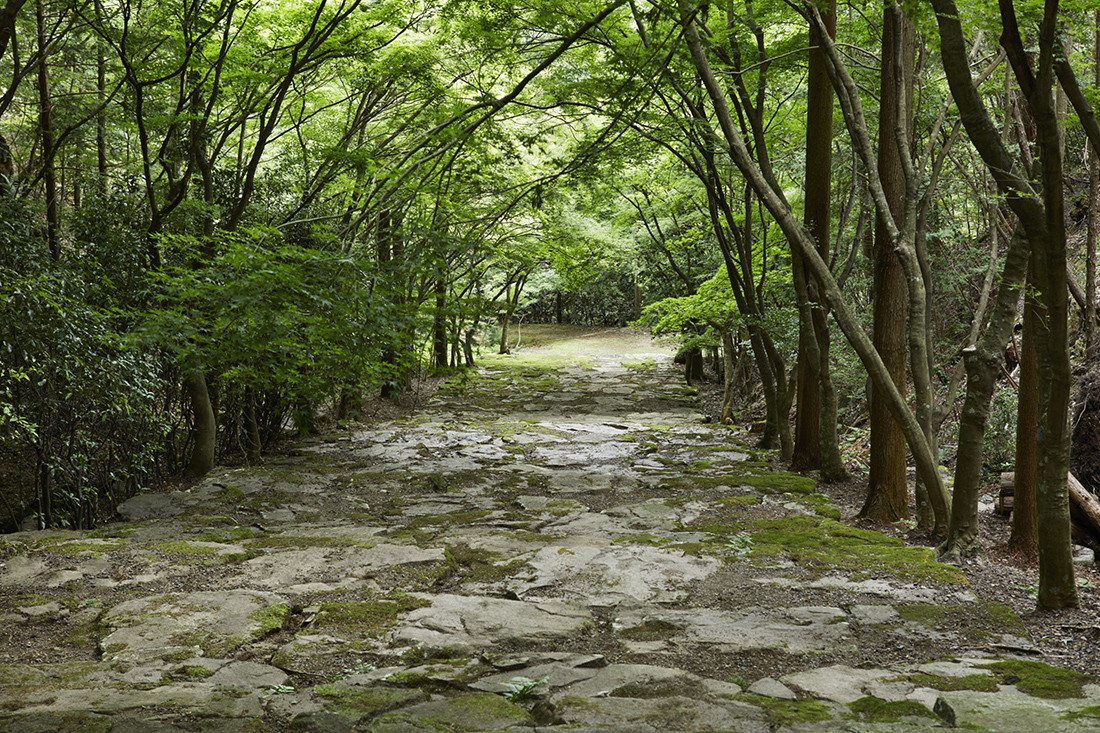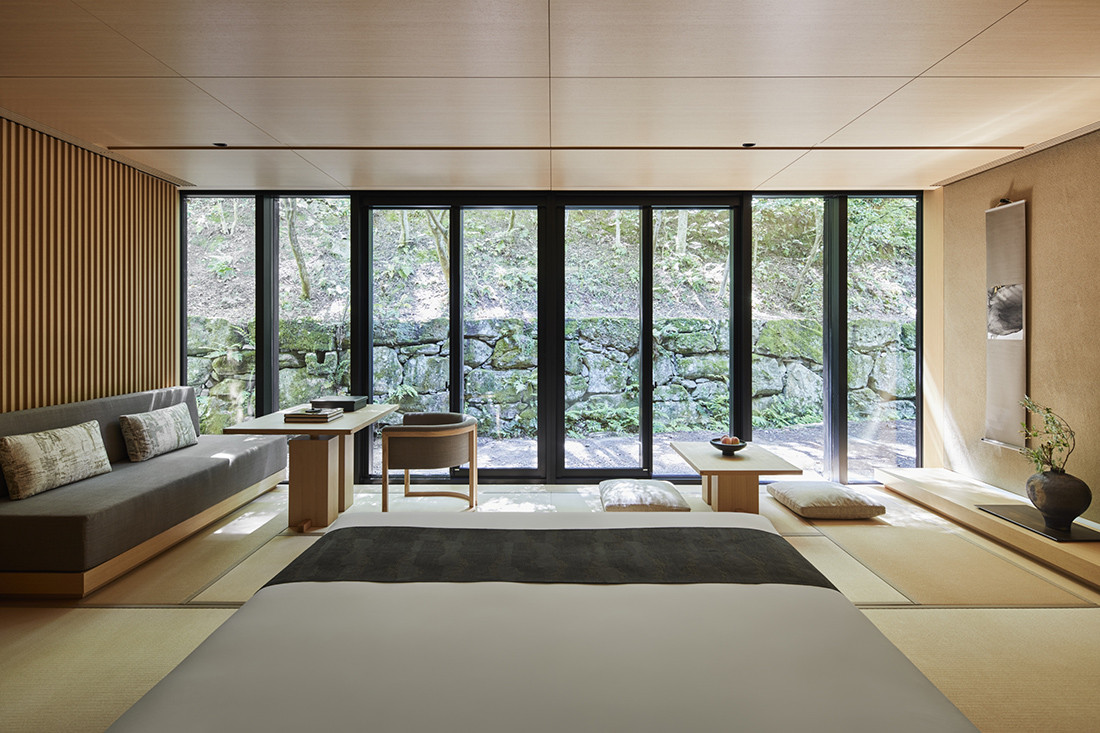How can design reimagine and add value to modern luxury today? Situated in a secluded and undisturbed forest in Kyoto’s north, the new Aman Kyoto designed by Kerry Hill Architects is a minimalist respite surrounded by nature.

January 17th, 2020
With nature becoming an increasing luxury in itself, it’s no wonder that hotel group Aman jumped at the opportunity of a 32-hectare site in Japan’s ancient capital as their next hotel destination. Originally intended to house a textile museum for a private collectors kimono obi collection, the rare site soon became available after the owners passing, resulting with the new premises of Aman Kyoto.

Situated at the foot of Mount Daimonji in the less chartered Takagamine district of Kyoto, Aman Kyoto is nestled within private, secluded garden grounds immersed amongst decades-old cedar, cypress, maple and cherry blossom trees. Although positioned in the deep north of Kyoto, it provides a rare, minimalist respite surrounded by nature.

Designed by Kerry Hill Architects, the project is the result of a longstanding collaborative relationship between the architecture firm led by the late Kerry Hill and the luxury hotel group, previously having designed Aman’s two other properties in Japan, showcasing the firms deep respect for nature and use of natural materials. The expansive site features six structures that function as individual pavilions housing the hotel’s twenty-six guest rooms and two individual pavilions acting as self-contained presidential suites. The architects intentionally segmented the latticed pavilions, aiming to offer undisturbed nature and privacy. Also integrated into the complex is a spa and hot spring that utilises the regions natural spring water sourced nearby, whilst employing an irrigation system from underground rain water tunnels, minimising site impact.

Each pavilion structure features a slender roof with angular ceilings that allow for a theatrical proportion of natural light to flood through rooms, created by their double-storey height and floor-to-ceiling glass window panels. Interiors are a modern interpretation of a traditional Japanese ryokan inn, featuring tatami woven straw flooring and earthen walls made from a mixture of sand and clay. Additional elements include sliding screens and room partitions, along with smaller timber screens positioned above bed headboards or bathroom sinks intended to provide framed seasonal garden views outside. Whilst the guest room interiors are kept to a variant of grey and beige tones, the on-site restaurants feature a darker colour palette with darker woods and raku glazed ceramic tiles handmade by local craftsmen.
Built on one of Kyoto’s secluded grounds with rich, historical value, Aman Kyoto is an exceptional example of minimal intrusion by considered design. The architects were able to unobtrusively embed the series of structures, whilst leaving it virtually untouched.
If you loved this, we think you’d might like Tipple In The Backroom. Join our digital community and get weekly inspiration straight to your inbox.
A searchable and comprehensive guide for specifying leading products and their suppliers
Keep up to date with the latest and greatest from our industry BFF's!

Vert, an innovative demountable pergola designed for urban greening, is reshaping the way we think about sustainability in urban architecture.

BLANCOCULINA-S II Sensor promotes water efficiency and reduces waste, representing a leap forward in faucet technology.

Contemporary meets heritage at the Sawai Man Mahal in Rajasthan, the perfect place to stay for a holiday in this beautiful region of India.

The Standard has opened in Singapore, offering sophisticated hotel and hospitality design amidst lush greenery in a serene pocket of the city.

The Four Seasons Hotel Hangzhou at Hangzhou Centre, designed by Avalon Collective, officially opened 1st September, 2024.

In the world of wanderlust, accommodation is a part of the journey – and it must transcend the ordinary. The Ovolo Group does precisely that, transforming the quintessential concept of a hotel into an immersive gateway to daring urban exploration.
The internet never sleeps! Here's the stuff you might have missed

Australia’s only not-for-profit architectural practice, OFFICE, is supporting the residents of Victoria’s housing estates in their fight to save their homes and communities.

Designed by FARM, the newly opened Hafary House prioritises customer engagement through an immersive and sensory shopping experience. Here’s what you can expect.