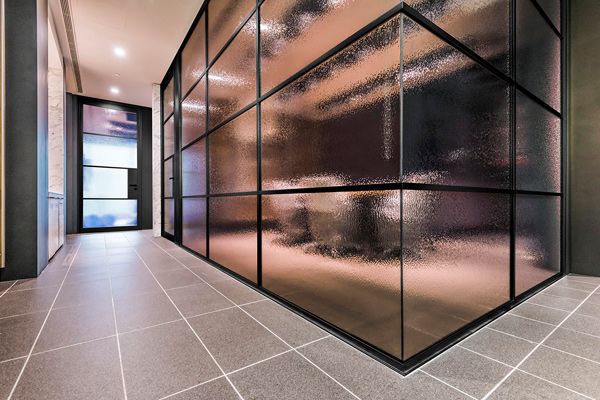Compass Financial Services were after a comfortable and relaxed fit-out for their cozy Western Sydney headquarters, and the result from ddc is a lesson in holistic design where space and budget are limited.
The team at ddc architecture + interiors were approached to create a relaxed work environment maximizing on the limited 75 sqm space of the existing concrete shell, and to do so on a lean budget. Essential to the fit out; a welcoming space for clients, a meeting room, kitchenette, ample storage for staff, and a break out space and hot-desking areas.
“ddc architecture + interiors is a fairly new design firm in the West of Sydney,” says Shilpa Mohan, the lead Interior Designer on the project, “This was our first design to construct Interior Design job and it didn’t come without its share of challenges, but we tackled everything with one thing – love.
“The limited square area and the requirement of different spaces proved to be a challenge, but designing multi-use spaces such as the kitchenette with a slim bench that accommodates laptops and designing a meeting room with tall glass walls created the illusion of more space in a narrow office”
Eschewing the pratfalls of clinical design so often present in thee small builds, ddc designed and handpicked every detail of the space with the question in mind, of would it be something they would be happy with in their own work place.
The result sees a custom birch plywood feature wall, planter box and 8-metre long joinery cupboard set off with greenery, adding a much needed softness to the blank expanse of space along the front of the office. Matching plywood cuts were added to the front of ready-made desks, both for privacy and storage, and to create a design harmony between the furniture and border of the office.
The paired back colour palette and Scandinavian inspired design flourishes juxtapose against the bold, exposed ceiling and unrefined industrial elements, not in competition of space, but in harmony and comfort.
“Compass were happy with the result,” says Mohan “Work-life balance is something everyone desperately seeks and when we see clients that can’t wait to move in, we know we have achieved something special.”
Photography: Lucas Muro
A searchable and comprehensive guide for specifying leading products and their suppliers
Keep up to date with the latest and greatest from our industry BFF's!

Following its successful inaugural event in early 2024, the Vietnam International Trade Fair for Apparel, Textiles, and Textile Technologies (VIATT) is gearing up for its next instalment in 2025.

Elevate your outdoor spaces with pieces that are beautiful, functional, and engineered for you.

In this candid interview, the culinary mastermind behind Singapore’s Nouri and Appetite talks about food as an act of human connection that transcends borders and accolades, the crucial role of technology in preserving its unifying power, and finding a kindred spirit in Gaggenau’s reverence for tradition and relentless pursuit of innovation.

The process of JEB’s product development varies each time; sometimes they create systems reflective of project specific requirements and other times their product releases reflect the current market trends in terms of cost or performance but for Brooklyn, it was about our passion for design.
The internet never sleeps! Here's the stuff you might have missed

Neri&Hu’s design for the Cultural Arena at New Bund 31 Performing Arts Center makes a strong impression through differentiated spaces.

As the previous winner of the Gaggenau Kitchen of the Year Design Contest, Eva-Marie Prineas of Studio Prineas knows a thing or two about designing an award-winning kitchen. Here, she shares her insights into what she’s keeping an eye on when it comes to showstopping kitchen design.