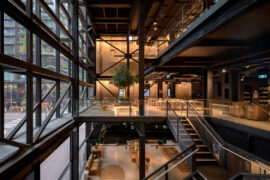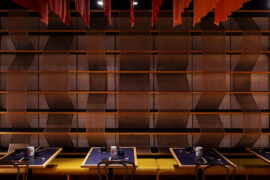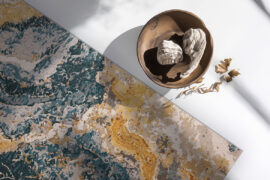When a historic global tech company embarked on an office refit, they knew it would have a knock-on effect. What they didn’t realise was how deeply it would change the office culture entirely.
Just as good design should go unnoticed so too should good, seamless technology. For more than 100 years NCR has been changing the way we live – from banking, shopping and eating – all through technology.
For the refit of its Sydney office, the established and innovative company turned to Gray Puksand. And in return, Gray Puksand drew on the rich history of NCR.
The design concept that drove the project was based around referencing the richness and qualities found in even the smallest details of NCR’s products.
This fit-out is phase one of a two-phase project and encompasses the main working areas and reception desk for the company. It also required some consideration into a dedicated customer demonstration zone, alongside the more traditional work zones.
Every reception area is a critical welcome point for any brand. Understanding the value in creating a great first impression, Gray Puksand’s solution includes a sleek and highly detailed reception desk. Materials are layered upon each other, while detailing comes through in the vertical panelling. The ribbed panels are a reference to the old world charm of a bygone era – an era in which the company was first founded.
For the main workspace, Gray Puksand collaborated with both NCR’s local and international teams. The focus of this area was centred on the need for flexibility, freedom and the facilitation of collaboration.
The buildings existing floorplate offered up the perfect shape for a series of small breakout and alternative working pockets. These breakout spots are complemented by focused work areas, sit-to-stand workstations, traditional teleconferencing rooms and hot desking.
An interesting and more unusual inclusion in the space planning was the need for laboratory-style tech facilities and a client demo space. These needed to factor in the various weights and sizes of NCR’s machinery.
With a number of company functions and teams converging in this one space it was critical that it foster cross-team socialising and connection. Now that part one is complete what do the staff think of the transformation? “[It has] changed the office culture in the most dramatic and positive way.”
We’re getting to launch issue #76 of Indesign magazine – the “Workplace” issue. To be in the loop as soon as it’s out, join our mailing list.
INDESIGN is on instagram
Follow @indesignlive
A searchable and comprehensive guide for specifying leading products and their suppliers
Keep up to date with the latest and greatest from our industry BFF's!
The new range features slabs with warm, earthy palettes that lend a sense of organic luxury to every space.

Welcomed to the Australian design scene in 2024, Kokuyo is set to redefine collaboration, bringing its unique blend of colour and function to individuals and corporations, designed to be used Any Way!

London-based design duo Raw Edges have joined forces with Established & Sons and Tongue & Groove to introduce Wall to Wall – a hand-stained, “living collection” that transforms parquet flooring into a canvas of colour, pattern, and possibility.

From Valmont to GEYER VALMONT, Marcel Zalloua walks us through some of the milestones of what has been a fruitful, busy career in design.

Tzannes has completed work at The Brewery in Sydney’s Central Park, marking the culmination of an internationally significant adaptive reuse project.
The internet never sleeps! Here's the stuff you might have missed

Designed by Kelly Ross, the newest addition to Bisa Hospitality’s portfolio represents more than just another restaurant opening.

In this mesmerising collection of hand-tufted rugs and carpets, Tappeti masterfully articulates the ephemeral feeling of inner bliss through a woven cartography of bespoke landscapes that unfurl into an idyllic underfoot paradise.