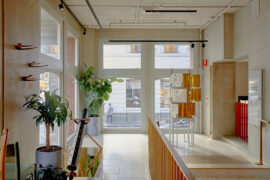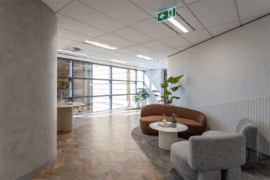The think tank, New London Architecture (NLA) has released the results of an independent survey to uncover the number of towers planned for the capital and how this will affect the people who live and work in the city.
The think tank, New London Architecture (NLA) has released the results of an independent survey to uncover the number of towers planned for the capital and how this will affect the people who live and work in the city.
March 14th, 2014
As part of a major NLA Insight Study into the past, present and future of tall towers in the capital and NLA exhibition London’s Growing Up!, which opens next month, the survey by GL Hearn has found at least 236 tall buildings over 20 storeys are currently proposed, approved or under construction in London, and set to dramatically alter the capital’s skyline. Initial estimates had originally placed the figure at 200.
This new trend for tall buildings will see 33 buildings between 40-49 storeys and 22 buildings of 50 storeys or more planned for London. 48 per cent of the 236 towers have been approved and 19 per cent are already off the starting blocks and under construction.
High-rise living sees the biggest surge, with 80 per cent of the towers planned as new residential blocks for the capital – a total of 189 new towers, potentially contributing to tackling London’s housing crisis.
Tower Hamlets, traditionally one of London’s less affluent boroughs, is at the heart of the building boom as the biggest area of development, with 23 per cent of the projects being planned there alone.
Central and East London are the focus areas for the most future developments with 77 per cent of the total planned tall buildings. Tower Hamlets, Lambeth, Greenwich, Newham and Southwark, have a combined total of 140 new towers, out of the proposed 236.
Of the remaining towers, 18 are set to be office developments, eight hotels, 13 mixed-use and one tower is earmarked as an educational institute.
The results of GL Hearn’s building survey will inform the NLA Insight Study which investigates the past, present and future London skyline.
INDESIGN is on instagram
Follow @indesignlive
A searchable and comprehensive guide for specifying leading products and their suppliers
Keep up to date with the latest and greatest from our industry BFF's!

CDK Stone’s Natasha Stengos takes us through its Alexandria Selection Centre, where stone choice becomes a sensory experience – from curated spaces, crafted details and a colour-organised selection floor.

Rising above the new Sydney Metro Gadigal Station on Pitt Street, Investa’s Parkline Place is redefining the office property aesthetic.

As a jury member in the 2021 INDE.Awards the position is both rewarding and challenging. Past experience is brought to the fore and professionalism is front and centre but at all times there is a generosity of expertise and time involved. Let’s talk to the jury for the 2021 INDE.Awards and find out about the experience.

Moving ‘uptown’ from five floors to a single open studio, Denton Corker Marshall has eschewed the popularist office palette of soft pastels and soothing timbers. “It’s a fairly stripped back fit-out, but it’s honest and conveys the way we work, as much as how we design,” says DCM’s founding director and architect, Barrie Marshall.
The internet never sleeps! Here's the stuff you might have missed

Stylecraft and NGV call for furniture and lighting designs addressing small-space living, with $20,000 prize and commercial development opportunity.

Across four decades, Leone Lorrimer LFRAIA GAICD reshaped Australian architecture through strategic vision, global influence and fearless leadership.

A thoughtful, low-waste redesign by PMG Group in collaboration with Goodman has transformed a dated office into a calm, contemporary workspace featuring a coastal-inspired palette and Milliken flooring for a refined finish.