For the scientists working around the clock to respond to pandemics such as COVID-19 and other highly infectious diseases, the influence of laboratory design on their wellbeing, and ultimately outcomes, cannot be underestimated. Graeme Spencer, HDR’s education, science and advanced technology national director, reports.

University of Sydney, LEES 1 Building, courtesy of HDR.
December 6th, 2021
Diagnostic and research scientists do some of the most important science work in the world, testing and combating emerging and evolving zoonotic diseases that can cause widespread disruption. They deserve our attention not just for their critical work, but for carrying it out in the environments from which many of them do.
High security biocontainment sites can be challenging and technical for the obvious reason of preventing outbreaks. And this includes the mandated safety procedures scientists must follow, especially true for high-risk biosafety level two and three sites.
The traditional design for high-containment facilities is a layered concrete bunker-style premise, where scientists shower and scrub themselves multiple times, accumulating up to an hour a day, with no access to daylight or external views within the secure laboratory environment.
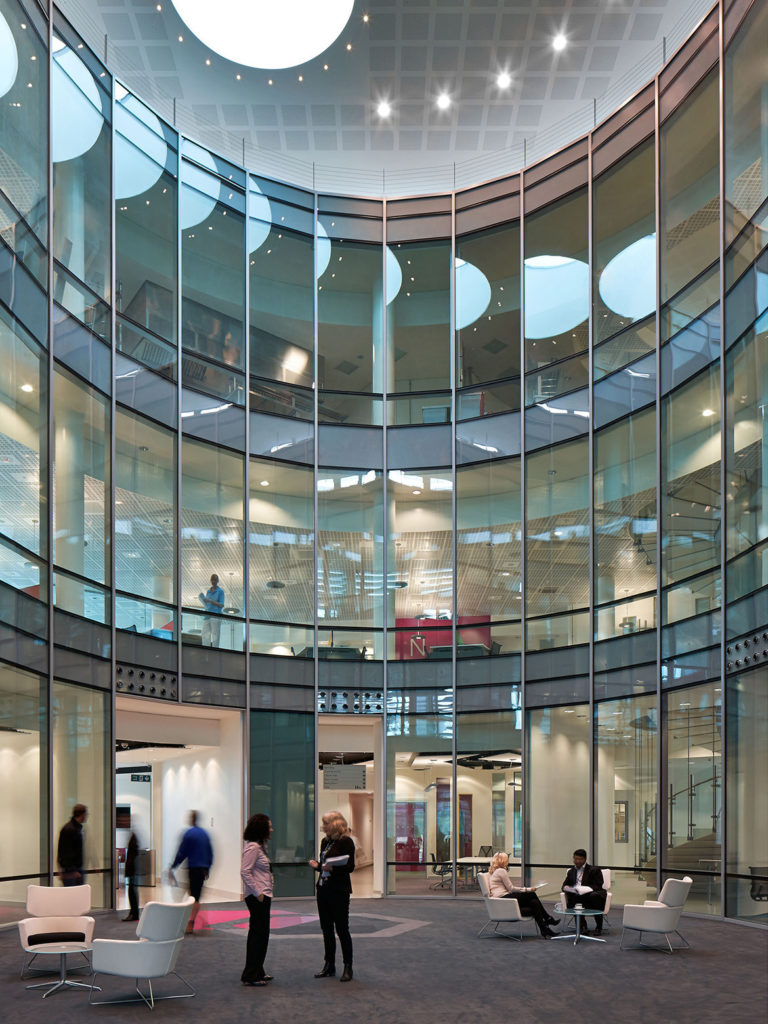
With this design, safety protocols and engineering performance trump all other considerations.
But that is changing. Our approach to modern laboratories is showing that scientist wellbeing counts for just as much as the important work being undertaken. This is being reflected by inspired, human-centred designs that are setting a new global standard for containment research environments.
Arguably, a facility that is part of the Pirbright Institute in the UK has set the blueprint for human-centred laboratory design: the award-winning Biotechnology and Biological Sciences Research Council National Virology Centre Plowright Building.
Its audacious design, delivered by HDR, effectively turns the standard box-in-a-box design inside-out. (Box-in-box describes the way laboratories are positioned bunker-like on the inside of research buildings.)
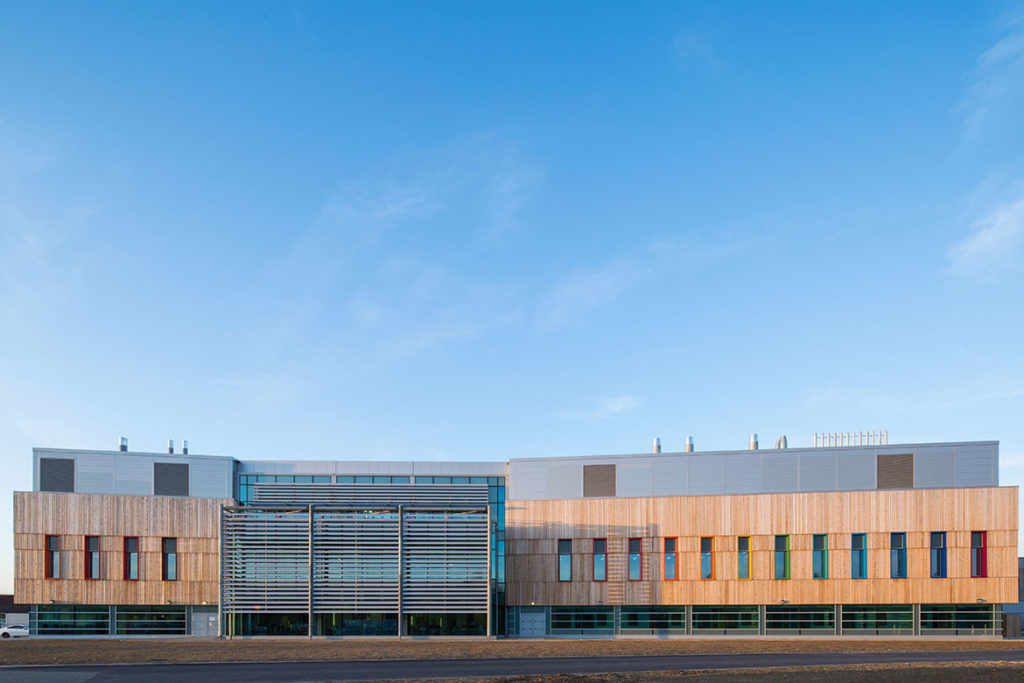
Biosafety level four laboratories – the highest risk spaces – are wrapped around the perimeter of the facility in a series of separate wings. Work and collaboration spaces, cafeteria, and amenities are located in a central atrium circulation space within the primary secure zones to provide continuity of biosecurity and safety of staff within the overall facility planning.
Locating the laboratory spaces to the perimeter allowed scientists and researchers to tend to their vital laboratory activities amid natural light and views of the outdoors. The basic provision of natural light to carry out their vital work is just one way to nurture their wellbeing.
Configuring these areas through risk-based zoning, as well as optimised material and people movements reduces the number of times researchers must transfer in and out of containment each day. The onerous process of changing into protective clothing multiple times and showering is significantly reduced.
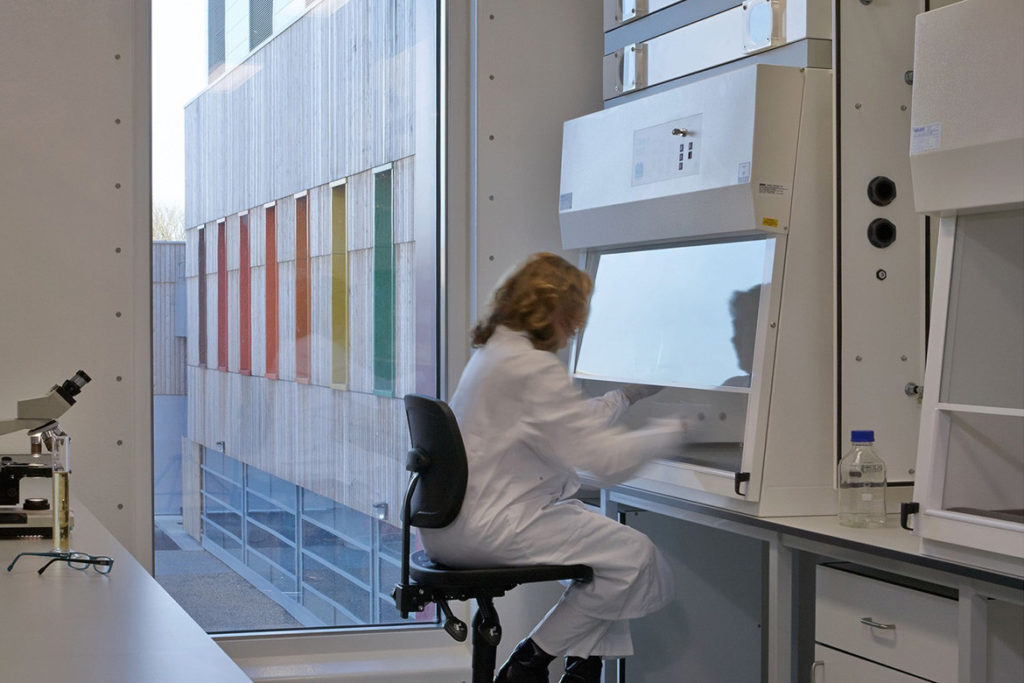
This modern approach to biocontainment design will be applied to the recently announced upgrade of CSIRO’s Australian Centre for Disease Preparedness, to be designed by the consortium BioDesign Collaborative, including major design firms HDR, Aurecon and Wood.
The upgrade of the biosafety level three and four facility in Geelong, Victoria, will involve major refurbishment and a new laboratory wing to continue to provide world-class dangerous pathogen and exotic animal disease diagnostics and research activities vital to maintaining Australia’s national biosecurity.
Biology-based sciences is ushering in discoveries that were unimaginable a decade ago. At HDR, we design bio facilities that are flexible to accommodate inevitable technological, operational and workflow changes. We design spaces to promote knowledge transfer essential to scientific advancement.
These facilities, in turn, are used to attract and retain top-tier talent. Ultimately, our goal is to help accelerate the time from discovery to preventative, curative and transformational solutions that improve lives.
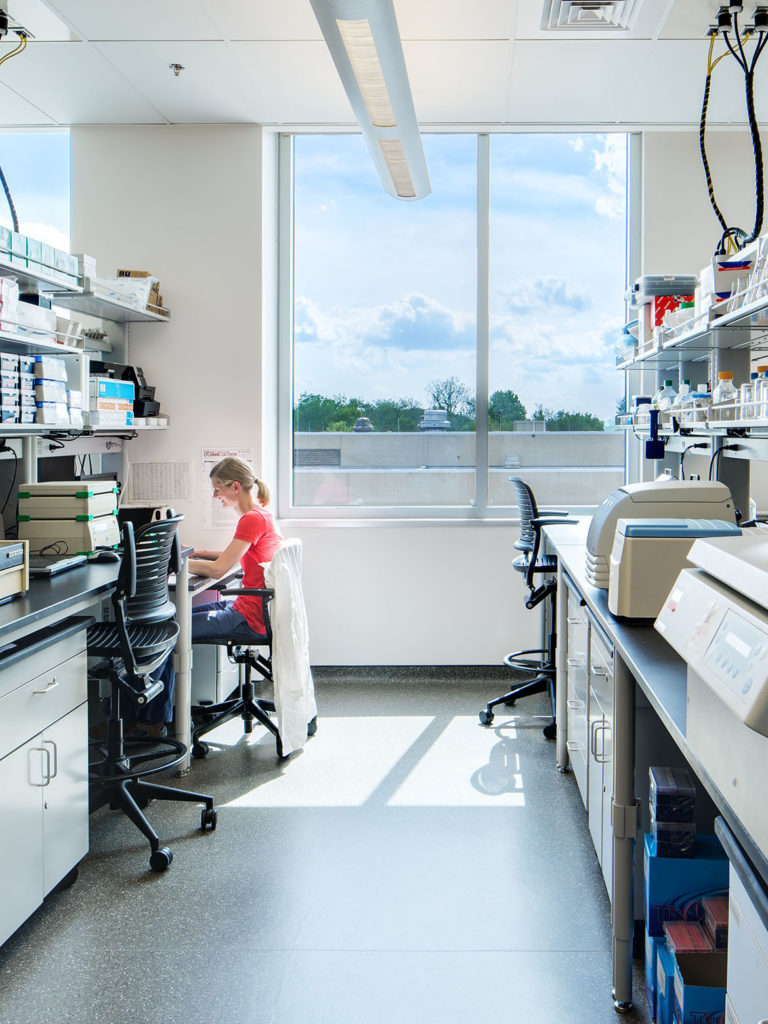
Factors driving the design of modern infectious disease research environments include theme and team-based science programmes, able to rapidly expand and synthesise during surge responses. They require open, highly flexible research spaces that allow the advancement of robotics and high-throughput screening, data analytics and machine learning now commonplace in the lab environment.
Through our ongoing work in this sector internationally, HDR is fortunate to be at the forefront of global best design practices and applying them to new projects to help deliver these outcomes.
With scientific outcomes required to be delivered in rapid succession, recent pandemic surges have thrust the value of specialist diagnostic and research scientists into our collective consciousness.
The pandemic has accelerated the need for the performance of national and local laboratory facilities to be addressed. This is for faster diagnostic and research for communities and industries, as well as for positioning institutes to retain and attract the best talent and collaborators in today’s highly competitive recruitment landscape.
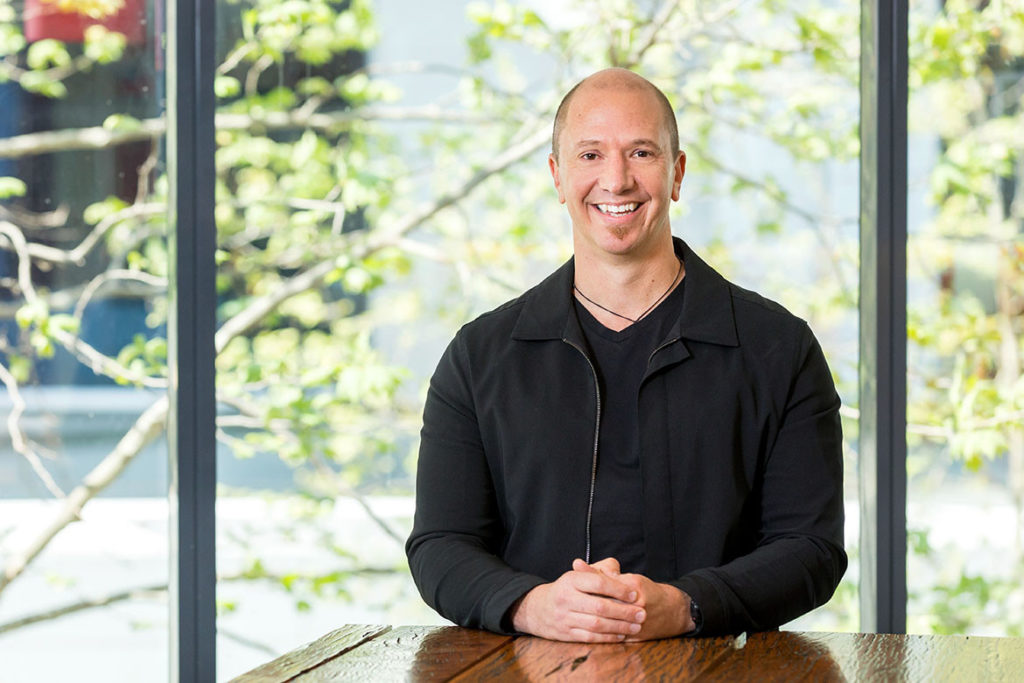
HDR
hdrinc.com
We think you might like this article about CSIRO’s Canberra campus by BVN.
A searchable and comprehensive guide for specifying leading products and their suppliers
Keep up to date with the latest and greatest from our industry BFF's!

Within the intimate confines of compact living, where space is at a premium, efficiency is critical and dining out often trumps home cooking, Gaggenau’s 400 Series Culinary Drawer proves that limited space can, in fact, unlock unlimited culinary possibilities.

BLANCO launches their latest finish for a sleek kitchen feel.

It’s been quite the year, and it’s only February. So we’re giving you two more weeks to complete your INDE.Awards 2020 entries. Now that’s good news!
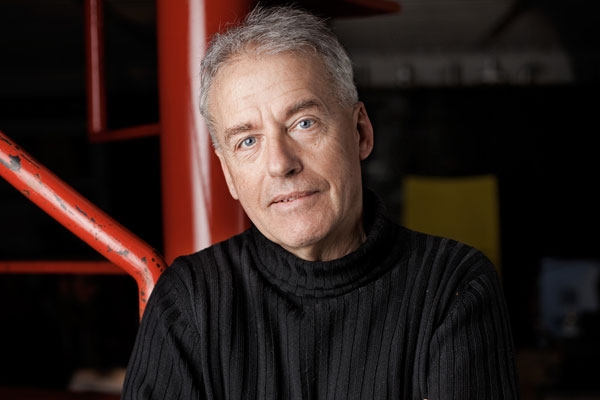
Marc Sadler is a daredevil if ever there was one – at least when it comes to design – having created some of the most innovative designs for brands like Foscarini, Boffi, Nike and Dainese. Rachel Lee-Leong has the story.
The internet never sleeps! Here's the stuff you might have missed

Eller brings human-centric design to the forefront, combining adaptability, ergonomics, and refined aesthetics to transform the modern workplace.

Dr Michael Mossman and Jack Gillmer-Lilley, two of the Creative Directors for the 2025 Australia Pavilion, join us for an in-person podcast to discuss their project, HOME, and Indigenising the built environment.